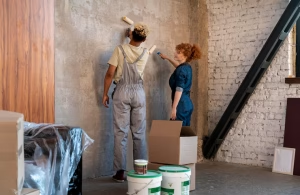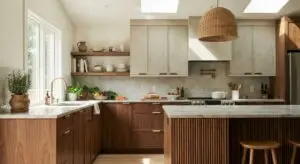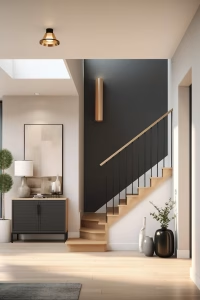Converting a basement into a legal suite in Edmonton is one of the most effective ways to boost your property’s value, generate rental income, and make the most of your living space. However, doing it the right way means following the City of Edmonton bylaws, permits, safety codes, and renovation best practices.
In this guide, we’ll walk you through everything you need to know about legal basement suites in Edmonton, from zoning to permits, costs, and smart renovation decisions, all while promoting high-quality, professional service that ensures peace of mind.
What Is a Legal Basement Suite?
A legal basement suite is a self-contained residential unit built into a basement that complies with all municipal and provincial building codes. It must include:
- A separate entrance
- A kitchen
- A full bathroom
- Living and sleeping areas
- Proper fire separation and smoke alarms
- Adequate ceiling height
- Egress windows
- Proper ventilation and heating
The City of Edmonton has specific zoning and building requirements to ensure that these suites are safe, comfortable, and legally rentable.
Why Build a Legal Basement Suite in Edmonton?
There are many reasons homeowners in Edmonton choose to develop legal suites:
- Extra income: Renting out your basement can provide a steady stream of passive income.
- Increased property value: Homes with legal suites are highly sought after in today’s market.
- Multigenerational living: Provide a private space for extended family or guests.
- Affordability: Helps first-time buyers or investors cover mortgage costs through rental revenue.
With Edmonton’s rental market growing and demand for secondary suites rising, now is a great time to invest in a legal basement suite conversion.
Step-by-Step Guide to Converting Your Basement Legally
1. Check Zoning and Bylaws
Start by checking your zoning at Edmonton’s Zoning Bylaw tool. Most homes in RPL, RF1, or RF3 zones may be eligible for secondary suites, but confirmation is key.
2. Work With a Licensed Contractor
Hiring a professional renovation company in Edmonton that understands the legalities is crucial. At Steadfast Construction, we specialize in basement renovation Edmonton projects, including legal suite conversions.
3. Design and Planning
Your suite must meet certain design standards:
- Minimum ceiling height of 1.95m (6.4 ft)
- Soundproofing between units
- Windows that comply with egress regulations
- Fire and CO2 detectors in both suites
- Full kitchen and bathroom
- Separate entrance with a fire-rated door
4. Obtain Permits
You’ll need permits for:
- Development (zoning compliance)
- Building
- Electrical
- Plumbing
- Gas (if applicable)
We take care of the entire permit process on your behalf, ensuring a smooth and compliant build.
5. Construction and Inspection
Once construction starts, multiple inspections will be conducted at different phases, such as framing, electrical, plumbing, and final occupancy. Hiring a team experienced in basement development Edmonton ensures you avoid costly delays or failures.
How Much Does It Cost to Build a Legal Basement Suite in Edmonton?
The cost to develop a legal basement suite in Edmonton typically ranges from $50,000 to $90,000, depending on:
- Square footage
- Existing infrastructure
- Design complexity
- Finishes and materials
At Steadfast Construction, we provide transparent quotes and work within your budget to deliver high-quality results.
Common Challenges and How We Help
- Permitting delays – We manage permit applications from start to finish.
- Fire code compliance – Our designs include proper fire separation and alarms.
- Space optimization – Our team designs functional, stylish suites that feel spacious.
- Utility separation – We guide you on sub-metering and separate systems if needed.
Why Choose Steadfast Construction?
We are a trusted name in home renovation Edmonton, with years of experience transforming basements into legal, livable spaces. Our services include:
Legal basement suite conversions
Full basement renovations
Bathroom and kitchen remodeling
Permit and code compliance
End-to-end project management
Our team of licensed basement contractors in Edmonton is committed to quality, safety, and complete customer satisfaction.
FAQs About Legal Basement Suites in Edmonton
Q: Do I need a separate entrance for my basement suite?
Yes. A legal basement suite must have a separate, private entrance.
Q: Can I add a suite to a new home?
Absolutely. Building with a suite in mind saves time and money.
Q: What’s the average development timeline?
Most projects take 8–12 weeks, depending on permits and scope.
Q: Can I rent out my basement without it being legal?
Technically, no illegal suites pose safety and liability issues.
Q: How do I find the best contractor for the job?
Look for experienced home renovation contractors in Edmonton with legal suite expertise, like Steadfast Construction.
Q. What qualifies a basement as a legal suite in Edmonton?
A legal basement suite in Edmonton must comply with zoning bylaws, include a separate entrance, proper ceiling height, fire separation, a full kitchen, and a bathroom, and must pass all inspections related to building, electrical, plumbing, and gas codes.
Q. Do I need permits to build a legal basement suite in Edmonton?
Yes, multiple permits are required, including development, building, electrical, plumbing, and gas permits. Failing to obtain these can result in fines or having to undo the work.
Q. How long does it take to convert a basement into a legal suite in Edmonton?
The average timeline ranges from 8 to 12 weeks, depending on the project’s complexity, permit approvals, and the contractor’s availability.
Q. Can I rent out my basement without it being a legal suite in Edmonton?
No. Renting an illegal suite can lead to fines, insurance complications, and safety liabilities. It’s important to ensure full legal compliance.
Q. What is the minimum ceiling height for a legal basement suite in Edmonton?
The minimum ceiling height is typically 1.95 meters (6 feet 4 inches), but it’s best to check current local building codes or consult your contractor.
Q. What’s the cost to develop a legal basement suite in Edmonton?
Depending on the size, design, and materials used, the cost typically ranges from $50,000 to $90,000+.
Q. Can I apply for grants or financing for legal basement suite renovations?
Some financing options or city programs may be available. It’s worth checking with local government or mortgage lenders.
Q. Is soundproofing required between the main home and the suite?
Yes, soundproofing is part of building code compliance to ensure proper fire separation and reduce noise transfer.
Q. Do legal basement suites require separate utility meters?
Not always. It depends on your preference and local code requirements. Some homeowners choose to sub-meter for convenience.
Q. Who should I hire for legal basement suite development in Edmonton?
You should hire licensed, experienced home renovation contractors in Edmonton, like Steadfast Construction, who specialize in legal suite conversions and handle everything from permits to final inspections.
Get Started Today
Ready to transform your basement into a legal suite? Contact Steadfast Construction, your go-to expert in basement renovation Edmonton. Whether you’re looking to add rental income, increase property value, or create extra living space, we’re here to help every step of the way.
Call us today for a free consultation
Visit our website to browse our portfolio and services
Final Thoughts
Adding a legal basement suite in Edmonton is a smart investment — both for homeowners and real estate investors. With proper planning, the right contractor, and full compliance, your basement can become a beautiful, functional, and income-generating space.
Let Steadfast Construction guide your transformation.
Your space. Your rules. Legally done.







