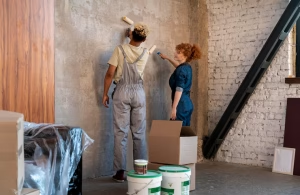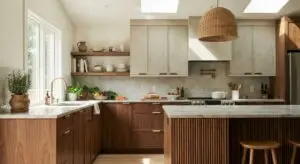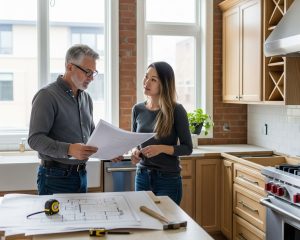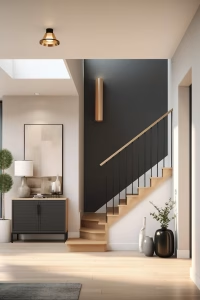Making a bathroom accessible is about dignity, safety, and long-term use. Accessible bathroom renovations let people stay in their homes longer, reduce fall risk, and make everyday life easier for family members and guests. This guide explains what accessible bathroom renovations look like in Edmonton, how to plan them, which features matter most, what codes and local guidance to follow, and how Steadfast Constructions Ltd. helps homeowners turn these ideas into delivered projects.
I include local references and credible Canadian guidance so you can plan with confidence. If you want a site visit and a practical plan, Steadfast Constructions Ltd. provides on-site assessments, accessible design options, and full renovation services for Edmonton homes.
Why accessible bathroom renovations matter in Edmonton
Accessible bathroom renovations are not only for people with mobility issues. They benefit seniors, families with young children, people recovering from surgery, and anyone who values safer, easier-to-use spaces. National and Canadian accessibility programs highlight the scale of the need: improving home accessibility is central to aging-in-place and inclusive housing strategies. The Rick Hansen Foundation and CMHC recommend universal-design features that increase safety and usability for everyone.
Edmonton homeowners also face specific climate and housing stock issues, older houses with narrow bathrooms, and cold winters that make safe bathroom surfaces and good ventilation critical. Upgrading a bathroom to be accessible reduces fall risk, improves indoor air quality, and increases long-term home value and livability.
Planning accessible bathroom renovations in Edmonton
Good accessible bathroom renovations start with a clear plan. Use these steps to structure a project.
Assess user needs
First, identify who will use the bathroom and how. Key questions:
- Does the user need wheelchair access or occasional assistance?
- Are transfers (bed-to-toilet, wheelchair-to-shower) required?
- Is visual or hearing impairment a consideration?
A site assessment by a contractor (like Steadfast Constructions Ltd.) will note doorway widths, floor-to-ceiling heights, plumbing locations, and structural constraints. These details guide whether the renovation needs minor changes or a full reconfiguration.
Review local guidance and code
Accessible work must meet local building and safety rules. Edmonton’s Access Design Guide and Alberta’s Accessibility Design Guide provide direction and recommended practices that often go beyond minimum building-code requirements. For housing projects, consider the CMHC universal-design recommendations for bathrooms, which describe space clearances, grab-bar locations, and roll-in shower dimensions.
Steadfast Constructions Ltd. manages permit review and ensures the work meets City of Edmonton requirements, so you avoid rework or code delays.
Set priorities and budget for features
Decide which features matter most. Typical priorities include fall prevention, easy transfers, and usable storage. A contractor can propose solutions that meet your goals while respecting structural limits and condo or municipal rules.
Core features of accessible bathroom renovations
These are the fundamental elements most accessible bathroom renovations include.
Clear, accessible paths and doorways
Doors should be wide enough for mobility aids; many guidelines recommend a clear opening at least wide enough for wheelchair passage. Pocket doors or outward-swinging doors are common solutions in tight spaces to preserve a clear interior room. Edmonton’s access guides discuss barrier-free paths and door considerations for accessible washrooms. edmonton.ca
Barrier-free/curbless showers and roll-in options
Barrier-free showers with a flush threshold remove the step that causes many falls. Roll-in showers with a bench and hand-held showerhead are ideal for wheelchair users and are recommended in universal-design guidance. CMHC and RHF resources outline roll-in and transfer space recommendations to allow turning and manoeuvring. publications.gc.ca
Grab bars and reinforced walls.
Grab bars must be at specified heights and securely anchored to resist high loads. During renovation, walls in key locations are reinforced so grab bars can be installed safely and later adjusted if needs change. This is a small intervention that offers large safety gains.
Non-slip, forgiving flooring and proper drainage
Slip-resistant flooring with a gentle slope to drains is essential. Choose materials with proven slip resistance and ensure grout joints are level and easy to clean. Good drainage prevents standing water, a major fall, and mould risk.
User-friendly controls and fixtures.
Lever handles, single-lever faucets, and touchless or easy-reach controls reduce strain. Thermostatic mixing valves or temperature-limiting controls reduce scald risk. Lighting controls with good contrast and accessible switches add to safety.
Seating and transfer areas
A built-in or fold-down bench in the shower and a clear transfer area next to the toilet make transfers safer. CMHC guidance suggests minimum clearances and turning spaces to support wheelchair transfers. cmhc-schl.gc.ca
Design strategies for different bathroom types
Not all bathrooms are the same. Here’s how to approach typical layouts.
Small bathrooms and powder rooms
In small footprints, focus on what will give the most safety return: widen the doorway if possible, add a fold-down shower seat if you can convert the bath, and use space-saving fixtures (back-to-wall toilets, wall-hung sinks) that increase floor clearance. Consider relocating storage vertically to keep the floor clear.
Main bathrooms and ensuite conversions (accessible bathroom renovations)
Main bathrooms often offer more scope. Convert a tub to a curbless shower, reinforce walls for grab bars, and plan lighting, ventilation, and non-slip finishes. Provide a clear path and adequate turning radius where possible, and prioritize mechanical ventilation to control moisture.
Universal design for multigenerational homes (accessible bathroom renovations)
If the home will serve multiple age groups, use universal-design features (easy threshold, adjustable-height fixtures, good lighting) that look contemporary and work for many users. These choices also support resale and long-term living.
Accessibility standards and local references you should know
Referencing reputable standards protects homeowners and installers.
- City of Edmonton; Access Design Guide: complements building code and gives local guidance on washroom design and barrier-free routes. edmonton.ca
- Alberta Accessibility Design Guide (2024): provincial guidance for accessible design across building types and renovations. open.alberta.ca
- CMHC — Accessible Housing / Bathrooms: universal design guidance for residential bathrooms. publications.gc.ca
- Rick Hansen Foundation: practical universal-design suggestions and certification framework that measures meaningful access. rickhansen.com
Using these resources helps ensure your renovation meets good-practice standards and is defensible during permit review.
Real-world Edmonton examples (accessible bathroom renovations)
These short examples show how practical upgrades work in real homes.
Bungalow: tub-to-shower conversion with reinforcement
An Edmonton bungalow with a narrow tub was converted to a curbless shower with a fold-down bench, a hand-held shower, and reinforced studs for future grab-bar placement. The homeowner kept the original doorway but added a pocket door to maximize clear floor area. Steadfast Constructions Ltd. handled the structural and waterproofing work and coordinated mechanical ventilation to reduce mould risk.
Condo: compact accessible tweaks
A downtown condo required small but critical changes: lever-type hardware, an anti-scald faucet, a zero-threshold shower pan designed to meet building envelope and plumbing constraints, and an accessible sink with knee clearance. Steadfast coordinated with the condo board and managed noise and waste protocols for a smooth install.
Accessibility upgrades that also improve health and maintenance
Accessible bathrooms often solve multiple problems: they reduce fall risk and improve hygiene, ventilation, and cleaning ease. Good ventilation reduces mould risk in Edmonton’s humid basements and winter homes. Durable finishes and well-thought-out cabinetry reduce maintenance for caregivers and homeowners alike.
Working with Steadfast Constructions Ltd. on accessible bathroom renovations
Steadfast Constructions Ltd. offers a full-service approach:
- Site assessment and user consultation: We start with a detailed assessment, taking into account mobility, vision, and other needs.
- Design and permit coordination: We produce a practical design and handle permits and condominium approvals when required.
- Qualified trades and installation: Carpentry, plumbing, electrical, and tile work are coordinated to meet accessible design requirements and local codes.
- Future-proofing and documentation: We reinforce walls for grab bars, document fixture heights, and leave room for future adaptations.
Steadfast’s local experience in Edmonton and knowledge of city and provincial guidelines keep projects compliant and focused on long-term use.
Maintenance, warranties, and future adaptations
After the renovation, maintain fixtures, test grab bars, and check grout and seals annually. Keep documentation: permit records, product manuals, and a record of installed heights and locations for grab bars and controls. These documents help with warranties and make future adaptations straightforward.
How to start: a simple checklist for homeowners
- Identify the primary users and their mobility or sensory needs.
- Book a site assessment with a contractor experienced in accessible renovations (like Steadfast).
- Review applicable guides (City of Edmonton, Alberta Accessibility Design Guide, CMHC) and share them with your contractor.
- Confirm permit and condo board requirements before ordering fixtures.
- Specify reinforced walls and future-proofing during rough carpentry.
- Plan for proper ventilation and moisture control as part of the renovation.
Conclusion
Accessible bathroom renovations are about more than code: they are a practical, humane way to make homes safer and more welcoming. Whether you’re preparing for aging in place, supporting a family member, or simply improving daily safety, accessible upgrades deliver clear benefits.
Steadfast Constructions Ltd. helps Edmonton homeowners with design, permitting, and full renovation delivery. If you’re ready to plan an accessible bathroom renovation, contact Steadfast Constructions Ltd. for an on-site assessment and a clear, code-compliant renovation plan. Visit https://steadfastconstructionsltd.com/ to request a consultation and start a safer, more comfortable bathroom upgrade.
Frequently Asked Questions (FAQs)
Q1: What counts as an accessible bathroom renovation?
A1: An accessible bathroom renovation includes design and construction changes that improve safety and usability, wider doorways, curbless showers, grab bars on reinforced walls, non-slip floors, accessible controls, and adequate clearance for transfers.
Q2: Do I need a permit for an accessible bathroom renovation in Edmonton?
A2: Permits are typically required for plumbing, electrical, or structural changes. Steadfast Constructions Ltd. will confirm permit needs and manage the submission process to the City of Edmonton.
Q3: What is the minimum clear space for wheelchair access in a bathroom?
A3: Universal-design guides (CMHC, RHF) recommend clear turning and transfer spaces; exact dimensions depend on the chosen layout and whether the space must meet formal accessibility standards. A professional site assessment will specify the right dimensions for your project.
Q4: Can accessible features be added in a small bathroom?
A4: Yes. Even small bathrooms can be safer with targeted upgrades: lever handles, anti-scald controls, reinforced walls for grab bars, improved lighting, and fold-down shower seats. Reconfiguring fixtures and using space-saving fittings often creates necessary clearance.
Q5: How does Steadfast Constructions Ltd. ensure accessible renovations meet best practices?
A5: Steadfast performs user-focused assessments, references local and national accessibility guides, manages permits, installs reinforced anchoring for grab bars, coordinates qualified trades, and documents the installation for future adaptation and maintenance.







