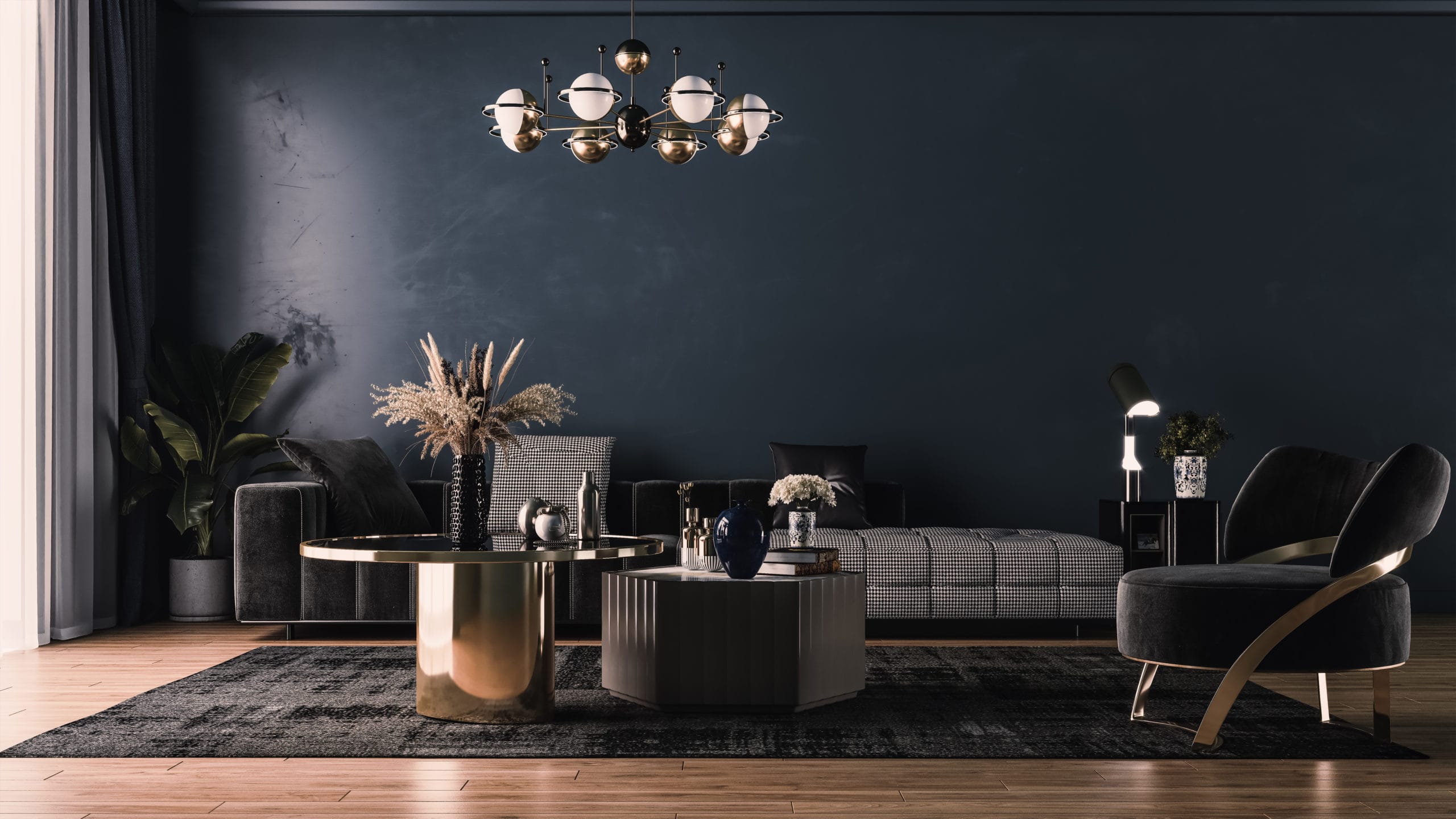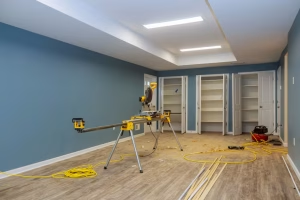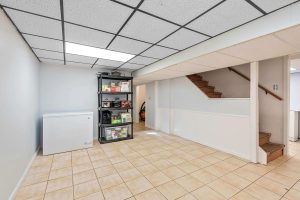Renovating an entire home is one of the biggest investments a homeowner makes. This guide breaks down realistic 2025 costs for whole-home renovations in Edmonton, walks you through the cost drivers (kitchens, bathrooms, basements, additions), explains permits and timelines, and shows how to choose a contractor who protects your budget and your house. Steadfast Constructions Ltd., an Edmonton-based design-build firm, has completed dozens of full-home remodels and legal suite projects across the city and we wrote this to help you plan a renovation that’s both beautiful and financially sound.
How much does a whole-home renovation cost in Edmonton?
Short answer: it depends on scope, finishes, size, and whether you’re changing layouts or structure. For planning:
- Expect $250–$500+ per square foot for a full renovation, depending on finish level and scope. For example, a 1,800 ft² home can typically range from $180,000 to $900,000 depending on whether you’re doing cosmetic upgrades or a full structural rework and high-end finishes.
- If you’re renovating room-by-room instead of the whole house at once, typical ballparks (Edmonton) are:
- Kitchen full remodel: $25,000–$80,000+
- Bathroom (full): $10,000–$35,000
- Basement (finished, mid-range): $35,000–$75,000 (legal suites exceed that). custombasementdevelopment.cahomestars.com
Those ranges are broad because the difference between entry-level and luxury materials, and between moving plumbing/electrical vs. leaving them in place, changes budgets fast.
How contractors price an entire home renovation
Contractors bundle costs in three main ways:
Per square foot pricing
Contractors sometimes advertise a “per square foot” price for whole-home jobs. That’s useful for ballpark budgeting but rarely exact. Per-sqft prices must be adjusted for layout complexity and site conditions (e.g., older homes often have hidden issues).
Itemized line-item estimates
A trusted contractor will give an itemized estimate: demolition, structural work, HVAC, electrical, plumbing, insulation, windows/doors, finish carpentry, cabinetry, flooring, painting, and permit fees. This is the format that protects you from surprises.
Cost-plus vs fixed-price
Some contractors offer fixed-price bids (safer for homeowners). Others provide cost-plus (materials+labor+fee), common on highly custom or open-book projects. Steadfast Constructions prefers a fixed, itemized contract for full-home jobs to minimize surprises and keep accountability clear.
Local permit rules and why they matter
In Edmonton, many common renovations require permits: finishing a living space, adding or enlarging windows or doors, installing bathrooms, or doing structural changes. The City of Edmonton explains that finishing a living/recreation room, bedroom, or bathroom typically requires a building permit, and structural changes always do. Pulling permits protects you, ensures inspections, and keeps resale value intact. edmonton.ca
Why you should care:
- Unpermitted structural or plumbing work can cause insurance issues and hurt resale.
- Permits trigger inspections that catch problems early (e.g., improper wiring, missing egress).
- A good contractor handles permits for you. Steadfast prepares permit applications and schedules inspections as part of our service.
Cost breakdown by major areas
Below are typical ranges you can use for budgeting. These are ballpark estimates for Edmonton in 2025 — final quotes will vary by home and design.
Kitchens
- Scope: Layout changes, new cabinets/countertops, appliances, lighting, floor, plumbing.
- Average cost: $25,000–$80,000+ for a typical Edmonton kitchen, depending on cabinetry and appliances. High-end custom kitchens exceed that. (Cabinetry and layout are the biggest cost drivers.)
Bathrooms
- Scope: Floor and wall finishes, plumbing fixtures, ventilation, and waterproofing.
- Average cost: $10,000–$35,000 for a full bathroom remodel. Spa bathrooms with steam showers and heated floors are at the top end.
Basements (finished)
- Scope: Insulation, framing, electrical, lighting, bathroom or kitchenette, egress windows if bedrooms are added.
- Average cost: $35,000–$75,000 for mid-range finishes; legal suites or luxury basements can go higher. These figures reflect market examples across Canada and local Edmonton price calculators. custombasementdevelopment.ca, Moose Basements LTD
Additions and structural work
- Scope: New rooms, second-storey additions, structural reinforcements.
- Average cost: Additions are expensive because they involve foundations, framing, exterior finishes, and often professional engineering. Plan on $200–$400+ per square foot, depending on complexity.
Examples: sample full-home budgets (illustrative)
These are sample scenarios to help you visualize costs.
- Minimal refresh (cosmetic whole house): Paint, flooring replacement, minor trim work, basic kitchen, and 1 bath cosmetic updates.
- 1,600 ft² home: $40,000–$90,000.
- Mid-range whole-home renovation: Move non-load-bearing partitions, new mid-range kitchen, 2 updated baths, new flooring, upgraded electrical, and HVAC tweaks.
- 1,800 ft² home: $180,000–$320,000.
- Full structural & high-end finishes: New windows/doors, reconfigured layout, high-end kitchen, 2–3 luxury baths, basement legal suite, structural changes.
- 2,200 ft² home: $450,000+.
These scenarios are illustrative. The right approach is to get an itemized scope and two or three competitive estimates from licensed contractors.
Top cost drivers and how to control them
1. Plumbing and electrical relocation
Moving drains, stacks, or an electrical panel adds thousands. Keep new plumbing near existing lines where possible.
2. Structural changes
Opening load-bearing walls or adding beams requires engineering and permits. Avoid moving structural elements unless necessary.
3. Finishes and fixtures
Cabinetry, countertops, tile, and lighting choices dictate a large portion of the budget. Choose finishes strategically — spend on visibility areas (kitchen, main bath) and economize on closets or utility rooms.
4. HVAC and insulation
Upgrading heating and ventilation for a whole home improves comfort and energy bills but increases short-term cost.
5. Site-specific issues (older homes)
Asbestos, knob-and-tube wiring, or foundation problems can add significant remediation costs. Always budget a contingency.
Smart controls: phased work, reuse existing mechanical routing, selective high/low finish mix, and solid planning. Steadfast provides a contingency plan in our estimates and recommends a 10–20% contingency reserve for whole-home projects.
Financing your renovation
Homeowners typically fund renovations with a mix of savings, home equity lines of credit (HELOC), refinance, or contractor financing options. Talk to a financial advisor or your mortgage broker early. Some programs or government incentives can apply for energy upgrades — ask your contractor about energy-efficiency rebates or incentives during planning.
Timeline expectations for whole-home work
Timelines depend on scope:
- Cosmetic refresh: 4–8 weeks.
- Partial gut and remodel (kitchen+2 baths): 10–16 weeks.
- Full gut and remodel or additions: 4–9 months (or longer when structural changes or extended permit reviews are required).
Permits and inspections can add time — factor in 2–6 weeks for application and review, depending on the scope and seasonal workloads. Steadfast provides a project schedule with milestones so you know when to expect trades, inspections, and handoffs.
Choosing the right contractor in Edmonton
A renovation’s success depends heavily on the contractor. Follow this checklist when choosing:
- Licensing and insurance: Confirm Alberta licensing for trades and the contractor’s liability insurance and WCB coverage.
- Written, itemized contract: Insist on a contract that lists scope, price, schedule, payment milestones, warranty, and change-order process. RenoMark renovators, for example, must provide a written contract and a minimum two-year warranty, a good benchmark for professionalism. RenoMark Renovation
- Local experience: Edmonton’s climate, foundation types, and building code nuances matter. A local firm like Steadfast Constructions understands energy code considerations, egress rules, and how to build for our freeze-thaw cycles.
- Portfolio and references: Visit finished projects or request client references. Ask about communication, timeliness, and how issues were resolved.
- Transparent pricing and dispute process: Clear invoicing, lien release processes, and a dispute resolution path protect you.
Expert quote: “A thorough pre-construction plan is the single best investment for any full-home renovation,” says John Carter, Project Director at Steadfast Constructions. “It reduces surprises, shortens timelines, and protects budgets.” — John Carter, Steadfast Constructions.
Case study (local example)
Project: 1,900 ft² 1960s bungalow — full renovation including kitchen, two bathrooms, basement legal suite, and new windows.
Approach: Steadfast Constructions performed a pre-construction assessment, obtained permits, managed asbestos remediation, upgraded insulation, and reworked HVAC.
Budget: Final project cost: $360,000 (mid-high finishes).
Outcome: Completed in 24 weeks, the home’s assessed value rose significantly, and the basement legal suite now produces monthly rental income that helps offset mortgage payments. (Client names and address withheld for privacy; references available on request.)
This kind of local, documented work shows how a full renovation can be both a lifestyle upgrade and a financial investment when handled professionally.
Protecting your investment: warranties, inspections, and documentation
- Warranties: Look for contractors who offer explicit workmanship warranties. Programs like RenoMark require a minimum 2-year warranty from members, which is a good standard to ask for. RenoMark Renovation
- Inspections: Make sure all required municipal inspections are complete and that you retain the final inspection sign-offs. These documents are valuable at resale.
- Receipts and manuals: Keep manufacturer warranties, receipts, and service manuals for appliances and systems installed.
Why hire Steadfast Constructions for your whole-home renovation?
Steadfast Constructions is an Edmonton-based design-build contractor focused on whole-home renovations, kitchens, bathrooms, basements, and additions. Here’s why homeowners choose us:
- Local code and permit expertise: We handle Edmonton permit applications and inspections, so your project is code-compliant from day one. edmonton.ca
- Transparent, itemized estimates: We provide fixed, written proposals with clear scopes and contingencies.
- Single point of accountability: From design through final walkthrough, Steadfast Constructions manages trade coordination and timelines.
- Portfolio and references: We provide local project examples and client references so you can judge workmanship and reliability.
- Warranty and aftercare: We stand behind our work with warranties and follow-up service.
If you’re planning a whole-home renovation in Edmonton, Steadfast Constructions offers a free pre-construction consultation that includes a realistic budget range, timeline, and a prioritized scope.
Final Thoughts: planning for success
A successful whole-home renovation in Edmonton depends on realistic budgets, local permit knowledge, and an experienced contractor. Use these final tips:
- Get at least two itemized bids and a third reference check.
- Expect to budget a 10–20% contingency for unforeseen issues (older homes commonly have unknowns).
- Prioritize structural, mechanical, and envelope improvements (insulation, windows, HVAC) for long-term value before luxury finishes.
- Keep clear records of permits and inspections.
Renovating your entire home is an investment in comfort, safety, and resale value. With thoughtful planning and the right partner, you’ll protect your budget and get the result you want.
Ready to renovate? Start with a local expert.
If you’re ready to plan your whole-home renovation in Edmonton, Steadfast Constructions Ltd. can help. We’ll provide a free consultation, walk you through permit requirements, present an itemized estimate, and deliver the project with local expertise and clear accountability. Contact Steadfast Constructions today to book your free pre-construction consultation and get a realistic budget for your home.
Frequently Asked Questions (FAQ)
Q1: What is the typical cost of a full home renovation in Edmonton?
A1: Costs vary widely by scope and finishes, but full renovations commonly range from $250–$500+ per square foot. A 1,800 ft² mid-range project often lands in the $180,000–$320,000 range; high-end or structural projects cost more. Tailored Interior Inc.
Q2: Do I need permits to renovate my house in Edmonton?
A2: Yes. Permits are usually required for finishing a living space, adding or changing windows/doors, structural work, or installing bathrooms and kitchens. Your contractor should pull permits and coordinate inspections. edmonton.ca
Q3: How long does a whole-home renovation take?
A3: Timelines range from a few weeks for cosmetic refreshes to several months (3–9 months) for full gut renovations or additions. Permitting, inspections, and scope complexity affect the schedule.
Q4: How can I reduce the total cost of my renovation?
A4: Plan carefully, avoid moving major plumbing or electrical systems, reuse existing systems where possible, phase work, and select a mix of high-impact and economical finishes. A detailed pre-construction plan reduces costly change orders.
Q5: Why hire a local Edmonton contractor like Steadfast Constructions?
A5: Local contractors understand Edmonton’s building codes, climate-specific construction needs, and permit processes. Steadfast handles permits, delivers itemized contracts, provides local references, and offers warranties to protect your investment.






