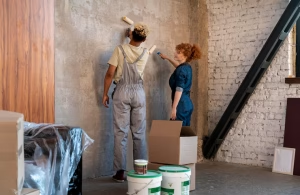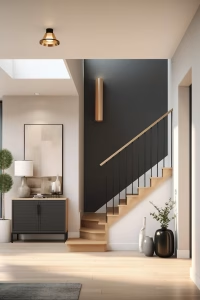Finishing your basement is one of the most cost-effective ways to increase livable space and boost property value. But before you begin, it’s important to understand the actual costs involved, especially when it comes to building according to the City of Edmonton basement development guidelines.
From permit requirements to construction materials and contractor fees, the total basement development cost can vary significantly. In this guide, we’ll break down the costs, explain the city’s expectations, and help you plan a successful project from start to finish.
Whether you’re planning to build a rental suite, home office, gym, or extra living area, this article will give you everything you need to know, including how Steadfast Constructions Ltd. can help bring your basement vision to life in Edmonton.
Why Basement Development in Edmonton is a Smart Investment
With housing prices rising and families needing more space, basement development is increasingly popular in Edmonton. A properly finished basement:
- Adds usable square footage
- Increases resale value
- Creates income potential (if a legal suit)
- Improves energy efficiency
- Enhances home functionality
However, to do it right, your project must meet City of Edmonton building codes, permit requirements, and zoning regulations—especially if you’re planning a legal secondary suite.
City of Edmonton Basement Development: What’s Involved?
Before we get into costs, it’s essential to understand the scope of what’s involved in a compliant City of Edmonton basement development:
Permit Requirements
You will likely need the following:
- Building Permit
- Electrical Permit
- Plumbing Permit
- HVAC (Heating/Ventilation) Permit
Permits are mandatory and ensure your project meets safety and code standards. Failure to obtain them can result in fines, removal orders, or insurance issues.
Inspections
The city will conduct inspections at different stages:
- Pre-framing (after rough-ins)
- Insulation and vapor barrier
- Final inspection after completion
Design and Code Compliance
You must meet building codes related to:
- Ceiling height (minimum 1.95m)
- Egress window sizes
- Smoke and CO alarms
- Fire separations and ventilation
- Plumbing and HVAC standards
City of Edmonton Basement Development Cost Breakdown
Let’s break down the average cost ranges for a standard 700–1,000 sq. ft. basement development in Edmonton (as of 2025):
| Category | Estimated Cost Range (CAD) |
|---|---|
| Design & Drawings | $1,500 – $3,000 |
| Permits & Fees | $800 – $1,500 |
| Framing & Insulation | $3,000 – $6,000 |
| Electrical & Lighting | $2,000 – $4,000 |
| Plumbing | $2,000 – $5,000 |
| HVAC & Ventilation | $1,500 – $3,000 |
| Drywall & Painting | $4,000 – $7,000 |
| Flooring (Vinyl, Carpet, etc.) | $3,000 – $6,000 |
| Bathroom Addition | $4,000 – $10,000 |
| Kitchenette or Wet Bar | $3,000 – $8,000 (if applicable) |
| Finishing & Trim Work | $2,000 – $4,000 |
| Total Cost Estimate | $25,000 – $60,000+ |
These are average market prices in Edmonton. Complex layouts, premium finishes, or secondary suites can increase costs.
Additional Cost Considerations
Secondary Suite Development
If you’re planning a legal secondary suite for rental purposes, costs can increase due to:
- Fire-rated drywall and ceiling assemblies
- Separate entrance creation
- Separate HVAC systems (or modifications)
- Soundproofing and insulation upgrades
- Legal suite zoning and design
Expect to add $10,000 – $25,000, depending on complexity and the home’s existing layout.
Moisture or Foundation Issues
Older homes in Edmonton may require:
- Waterproofing
- Sump pump installation
- Foundation crack repair
These are critical and should not be skipped, even though they may add another $3,000 – $8,000 to the budget.
Basement Kitchen or Laundry Area
Adding a functional kitchenette or laundry space adds plumbing, cabinetry, and appliance costs. Budget an additional $5,000 – $10,000+, depending on finishes.
How Long Does Basement Development Take in Edmonton?
Here’s a typical timeline for basement development:
- Design & Permits: 2–4 weeks
- Construction Phase: 6–10 weeks
- Inspections & Finishing Touches: 1–2 weeks
Total duration: 2 to 3 months, depending on complexity and permit processing times.
Tips to Keep Costs Under Control
Plan Ahead
Make all design decisions before construction starts. Last-minute changes can increase costs.
Work with a Licensed Contractor
Avoid DIY risks. Hiring a licensed local contractor ensures code compliance, city approvals, and professional-quality results.
Don’t Skip Permits
While it may seem like a shortcut, skipping permits can lead to huge fines, future legal issues, and poor resale value.
Set a Realistic Budget with Contingency
Always budget 10–15% extra for unforeseen issues or upgrades you may want during the build.
Choose Quality Over Trendy
Invest in durable, practical materials—especially for flooring, lighting, and insulation.
Why Work with Steadfast Constructions Ltd. for Your Basement Development?
At Steadfast Constructions Ltd., we specialize in City of Edmonton basement development that complies fully with municipal codes, inspection standards, and energy efficiency goals.
Here’s what sets us apart:
- Full project management (design to final inspection)
- Permit handling and city coordination
- Transparent pricing with detailed estimates
- Experienced in legal basement suites
- Skilled local trades and consistent communication
- Timely, clean, and professionally executed work
Whether you’re building a rental unit or expanding your family space, we ensure your basement is safe and stylish and adds true value to your Edmonton home.
Frequently Asked Questions (FAQs)
The average cost of basement development in Edmonton ranges from $25,000 to $60,000, depending on the project scope, finishes, and permit requirements.
Yes, permits are required for structural, plumbing, HVAC, and electrical work as per the City of Edmonton’s basement development guidelines.
You typically need building, electrical, plumbing, and HVAC permits for a compliant basement development in the City of Edmonton.
A standard basement development project in Edmonton takes approximately 2 to 3 months, including permits, inspections, and construction.
Yes, but a legal basement suite must meet additional zoning, safety, and code requirements, including separate entrances and fire-rated construction.
Major cost factors include design, permits, framing, plumbing, electrical, drywall, flooring, and any custom features like bathrooms or kitchenettes.
It’s not recommended. Unpermitted work can lead to fines, future resale issues, and complications with insurance or inspections.
Adding a bathroom during basement development in Edmonton typically costs between $4,000 and $10,000, depending on the location and accessibility of the plumbing.
Absolutely. Finished basements increase usable living space and resale value, especially if developed as income-generating legal suites.
Steadfast Constructions Ltd. is a reputable Edmonton-based contractor specializing in legal, custom, and high-quality basement development projects.
Final Thoughts
Understanding the City of Edmonton’s basement development cost breakdown is essential for budgeting your renovation correctly and avoiding surprises. With the right team, permits, and materials, your basement can become one of the most functional and beautiful parts of your home.
At Steadfast Constructions Ltd., we take pride in turning underused basements into vibrant living spaces—from cozy family rooms to income-generating secondary suites.
Ready to develop your basement the right way?
Call Steadfast Constructions Ltd. today to book your free consultation.
Visit our website to explore our recent Edmonton basement projects.
Proudly serving Edmonton and surrounding communities.







