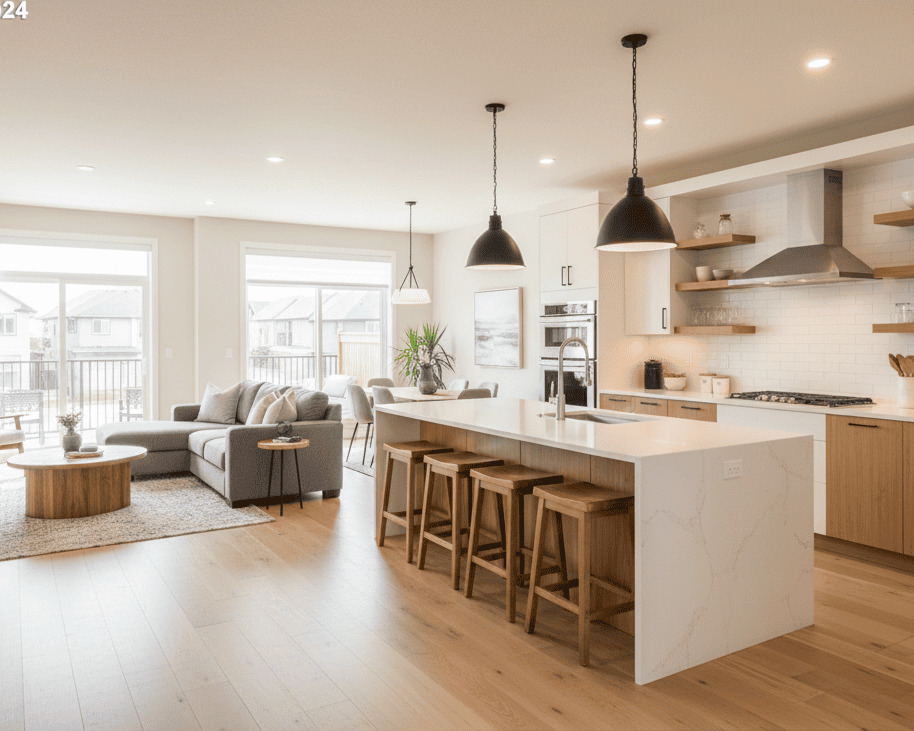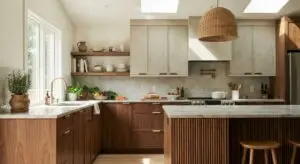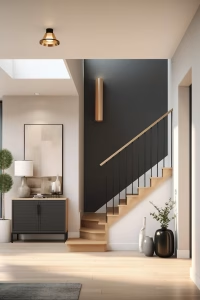Open-concept kitchens are one of the most popular ways Edmonton homeowners modernize their homes. They improve sight lines, make social cooking easy, and create a feeling of space in older houses and newer infills alike. But opening walls, relocating services, and upgrading ventilation are technical tasks that need careful planning, especially in Edmonton, where cold winters and municipal permit rules affect how a remodel should be done.
This guide collects practical open concept kitchen renovation ideas aimed at Edmonton homeowners. You’ll get layout options that work in common local house types, structural and permit checks you must consider, material and lighting advice suited to Alberta’s climate, and clear steps for working with a contractor. Where helpful, I point to local resources and best-practice references so you can validate the technical points. Steadfast Constructions Ltd. is mentioned throughout as a local, full-service renovation partner that handles planning, permits, and licensed-trade coordination.
Why choose an open concept kitchen renovation for your Edmonton home
Open-concept kitchens create flow between the kitchen, dining, and living areas. For Edmonton homes, the benefits include:
- Better natural light and sight lines are helpful during short winter days.
- Easier entertaining and daily family life.
- More flexible furniture and living arrangements for modern lifestyles.
At the same time, an open concept remodel often involves structural changes, upgraded ventilation, and coordinated trades. That’s why many Edmonton homeowners choose a professional renovator who knows local permit triggers and building practices. Programs like RenoMark help homeowners find renovators who follow a renovation-specific code of conduct and provide consumer protections. Canadian Home Builders’ Association
Top open concept kitchen renovation ideas for Edmonton homes
Below are practical design ideas that pair well with Edmonton house types, from character bungalows to modern infills.
Remove the right wall (and keep the structure safe)
Removing a wall to open the kitchen to the living room is the classic open concept move. But not every wall can go. First, determine whether the wall is load-bearing. If it is, you’ll need a properly sized beam and likely an engineered solution. Always consult a structural professional before demolition.
Practical steps:
- Start with a site visit to identify load paths and where services run.
- If the wall supports the floor above, plan for a beam and posts or a hidden steel girder.
- Consider retaining a partial wall or a low pony wall if you want separation but more openness.
Steadfast Constructions typically documents the structural strategy on permit-ready drawings so the City review and inspections proceed smoothly.
Rework the kitchen triangle for social cooking.
Open plans change how kitchens are used. Instead of a tight work triangle tucked away, think of a social triangle: cook, serve, and social centers.
Layout ideas:
- Move the sink or cooktop slightly to favor interaction with the living area.
- Add an island with seating that doubles as a prep zone and a casual dining spot.
- Keep primary prep surfaces close to the sink and fridge to maintain efficient workflow.
This approach works well in family homes where the cook wants to stay part of the conversation.
Balance zones with sight-line strategies
Open-concept spaces need logical zones so the kitchen’s activity doesn’t overwhelm the living area.
Design moves:
- Use an island or peninsula to visually anchor the kitchen without full-height walls.
- Floor transitions or area rugs can define the living zone while keeping visual openness.
- Use ceiling treatments; beams, coffered ceilings, or different ceiling heights—to subtly separate areas.
These ideas keep the space open while avoiding a chaotic “everything in one room” feel.
Structural, mechanical, and permit considerations for open concept kitchen renovation ideas
Open-concept work often triggers permit requirements because it changes structure, plumbing, or electrical systems. In Edmonton, permits are commonly required for structural alterations and for any work that moves plumbing or modifies major electrical circuits, and you’ll want inspections at key milestones. The City of Edmonton’s renovation pages explain which projects need permits and how to apply. City of Edmonton
Planning for permits and inspections
- Confirm whether the wall is load-bearing; if so, include engineered drawings in the permit package.
- If you move plumbing or gas appliances, plan for trade permits (plumbing/gas/electrical) and inspections.
- Schedule inspections in the sequence the city requires—missing one can create rework and delays.
Hiring a contractor who prepares permit-ready drawings and manages the municipal process is common; it removes a big administrative burden from homeowners.
Open layout ideas that work for typical Edmonton home types
Edmonton has a variety of housing stock, character bungalows, post-war homes, and modern infill developments. Here are approaches that fit common types.
Character bungalows and century homes
In older homes in neighbourhoods like Glenora or Garneau, keep original features while opening the plan:
- Retain trim and moldings where possible to preserve character.
- Consider a transitional island that complements the original woodwork.
- Use sympathetic materials (timber, honed stone) that match the home’s scale.
Many homeowners balance modern open planning with heritage details for a timeless result.
Suburban homes and newer infills
Newer homes often respond well to bold open-plan moves:
- Create a large island with integrated storage and appliances.
- Use full-height cabinetry on one wall and open shelving or glass-front uppers on the living side to keep cohesion.
- Integrate consistent floor finishes across spaces to emphasize continuity.
In both cases, mechanical planning, ventilation, and heating must be adapted for the larger open volume.
Ventilation, heating, and indoor air quality for open concept kitchen renovation ideas
A cooktop in an open plan releases heat, grease, and moisture directly into living areas. Proper mechanical planning matters more than ever.
Install effective ventilation
- Use a high-quality range hood vented to the exterior to remove heat and grease. Recirculating hoods are less effective in open plans.
- Coordinate HVAC so the open area gets balanced airflow; sometimes return-air locations or additional supply diffusers are required.
- Consider whole-home ventilation or heat-recovery systems for improved air quality in tighter, better-sealed homes.
Ventilation decisions affect comfort, finishes, and long-term maintenance—professionals coordinate these with trades and permits.
Lighting and finishes that suit open concept kitchen renovation ideas
Lighting and finish choices determine whether your open-plan kitchen feels welcoming or harsh.
Layered lighting
- Combine task lighting (under-cabinet), ambient lighting (recessed fixtures), and accent lighting (pendants over an island).
- Use dimmers so dining and living areas can shift mood from cooking to relaxing.
- Consider color temperature, slightly warmer light often reads better in living areas, while cool task lighting helps in prep zones.
Finishes that handle Edmonton’s climate
- Choose durable, low-maintenance surfaces for high-use zones. Engineered cabinets and sealed countertops resist seasonal movement and humidity changes.
- Select flooring that transitions seamlessly from the kitchen to living areas—engineered hardwood or resilient planks are common choices for Alberta homes.
Material choices must balance style and durability to avoid maintenance headaches after the remodel.
Storage and cabinetry strategies for open concept kitchen renovation ideas
An open kitchen needs smart storage to hide clutter while keeping essentials close at hand.
Hidden storage and accessible organization
- Use deep drawers for pots and pans, and full-extension slides for easy access.
- Integrate tall pantry storage along one wall to reduce countertop clutter.
- Consider a utility cabinet near the living area for media and small appliances to keep counters clear.
Good storage design keeps the open space tidy and helps the kitchen blend into the living area visually.
Flooring and transitions for open concept kitchen renovation ideas
Flooring choice makes open spaces feel coherent. For Edmonton homes, consider:
- Continuous flooring across the kitchen and living area for unity.
- Durable, scratch- and moisture-resistant options near exterior doors or entryways to handle winter boots and salt.
- Subtle thresholds or changes in direction to mark functional zones without walls.
Align flooring and transitions with your chosen layout to maintain flow and practicality.
Practical project planning
Open-plan work requires coordinated trades and a clear sequence: demolition, structural work, rough-ins, inspections, finishes, and commissioning.
Hiring the right contractor
When searching for an open concept kitchen renovation contractor, look for:
- Local experience with Edmonton’s permit process and seasonal realities.
- Proof of licences, liability insurance, and WCB coverage.
- A clear scope, schedule, and a change-order process.
- References from recent local open-plan projects.
Programs such as RenoMark can help identify renovators who follow a renovation-specific code of conduct and offer consumer protections. Canadian Home Builders’ Association
Expert quote: “Opening a wall is where design meets engineering. Good contractors plan the structure, services, and ventilation together so the finished space is open, comfortable, and code compliant,” says Maya Singh, Project Lead at Steadfast Constructions Ltd.
Common pitfalls and how to avoid them with open concept kitchen renovation ideas
Some mistakes repeat on open-plan jobs—here’s how to avoid them.
Red flags and fixes
- Red flag: Starting demolition before confirming load-bearing conditions.
Fix: Get a structural review and permit-ready drawings before cutting walls. - Red flag: Undersized ventilation that sends cooking smells through the home.
Fix: Install a properly vented range hood and coordinate HVAC. - Red flag: Poor storage planning that leaves the kitchen cluttered.
Fix: Prioritize functional cabinetry and pantry space during design.
Address these issues during the planning phase to keep the project on time and reduce surprises.
Local examples
Here are condensed, anonymized examples that reflect local practice:
- West-end bungalow update: Kept original trim, opened kitchen to living room by replacing a load-bearing wall with a concealed beam, and centered a two-level island to provide seating and prep space. Permits and inspections were scheduled and passed without rework.
- Infill contemporary conversion: Created a wide kitchen with integrated appliances and continuous flooring; mechanical upgrades improved ventilation and heating balance in a larger open volume.
These projects show how design choices and contractor coordination yield durable, well-functioning open-plan kitchens in Edmonton.
Sustainability and long-term thinking for open concept kitchen renovation ideas
Small choices improve comfort and reduce long-term maintenance:
- Use low-VOC finishes and locally sourced, durable materials where possible.
- Plan for energy-efficient appliances and LED lighting to reduce operating impact.
- Design with maintenance in mind, and prefer sealed surfaces in high-use zones to simplify cleaning.
CMHC’s house-as-a-system guidance is a useful reference when thinking about how kitchen changes affect the whole home. Government of Canada Publications
Final checklist
- Confirm your goals, social cooking, entertaining, and family flow.
- Identify load-bearing walls and plan engineered supports if you open them.
- Locate wet services early, keep plumbing runs efficient where possible.
- Plan mechanical upgrades: range hood venting, HVAC balance, and whole-house ventilation.
- Choose durable finishes that suit Edmonton’s climate and short winter daylight.
- Hire a local contractor who prepares permit-ready drawings and coordinates inspections.
Conclusion
Open-concept kitchen renovation ideas can dramatically improve how Edmonton homes feel and function. The best results combine careful structural planning, upgraded ventilation, practical storage, and finishes chosen for local performance. If you want an open, social kitchen that works in Alberta’s seasons, work with an experienced local contractor who manages design, permits, licensed trades, and final inspections.
Steadfast Constructions Ltd. helps Edmonton homeowners take open-concept projects from concept to completion. We prepare permit-ready drawings, coordinate licensed trades, and deliver a clear schedule and final handover package so your new kitchen is built right and inspected properly. Contact Steadfast Constructions Ltd. today to schedule a consultation and get practical, local advice on open concept kitchen renovation ideas for your home.
Frequently Asked Questions (FAQs)
Q1: What permits are typically required for open concept kitchen renovation ideas in Edmonton?
A1: Permits are often required when you remove load-bearing walls, change plumbing locations, modify gas lines, or alter major electrical circuits. Check the City of Edmonton’s renovation and permit pages and work with your contractor to prepare a permit-ready submission.
Q2: Can I remove any interior wall to create an open kitchen?
A2: No. Some walls are structural and support floors or roofs. A structural assessment is necessary to design a safe beam/column solution before demolition begins.
Q3: How do I handle ventilation in an open-concept kitchen?
A3: A range hood vented to the exterior is typically required for effective removal of heat, grease, and moisture. Coordinate this with HVAC so the open space has balanced airflow.
Q4: Will an open-concept kitchen work in older Edmonton bungalows?
A4: Yes—many bungalow renovations successfully open kitchens while preserving character features. The approach usually includes careful trim work, engineered beams, and sympathetic materials to match the home’s style.
Q5: How do I find an open concept kitchen renovation contractor in Edmonton?
A5: Look for local contractors with experience in open-plan work, proof of licences and insurance, and examples of recent projects. Programs like RenoMark can help identify verified renovators. Ask for permit-ready drawings and references from similar jobs.







