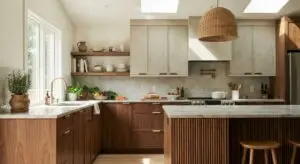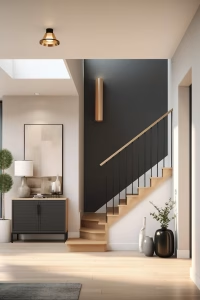Kitchen design is more than the choice of cabinet door or backsplash tile. It’s about how you use the room every day. The smartest kitchen remodel designs begin with a brief that lists how you cook, where people gather, and what storage problems you want solved. From there, layout, ventilation, and sequencing fall into place.
In Edmonton, some changes commonly require permits and staged inspections, especially plumbing, gas, and major electrical work. Folding those municipal requirements into the plan early reduces delays and rework. If you plan for code and comfort from the start, your modern kitchen will look better and function longer.
Start with how you live in the kitchen.
Before you pick a layout, ask practical questions:
- Who cooks and how often?
- Do you entertain often or keep the kitchen almost private?
- What storage pain points frustrate you now?
- Are you planning to stay in the house long-term or improve resale appeal?
Turn those answers into a one-page brief. That brief guides decisions about layout, appliance selection, and whether to hire a kitchen designer or a full-service contractor. A short, focused brief speeds the design phase and keeps choices from spiralling.
Layouts that work for modern Edmonton homes
Good layout choices depend on the footprint and how the home flows. Below are common layouts that often appear in successful kitchen remodel designs.
Single-wall with island
This layout works well in open-plan spaces and modest footprints. A continuous wall of cabinets keeps systems consolidated; a narrow island adds prep space and can include seating or storage. If you keep plumbing near existing stacks, you may avoid complex permit triggers.
L-shaped with a peninsula
An L-shape with a peninsula separates cooking from living spaces without needing a full island. It works in a variety of plan types and keeps the work triangle compact.
Galley kitchens modernised
For narrow homes or infills, a galley layout modernised with continuous counters and clever storage (deep drawers, pull-out pantries) improves flow and keeps everything within easy reach.
Whichever layout you choose, the goal is the same: reduce walking, keep key tools near their task zones, and make storage intuitive. Good kitchen remodel designs solve day-to-day friction, not just aesthetics.
Small kitchen remodel designs that feel larger.
Small kitchens can feel generous with focused design.
Use vertical space and integrated elements.
- Tall, shallow pantries and narrow pull-outs maximise vertical storage.
- Integrated appliances behind panels reduce visual clutter.
- Wall-hung vanities or floating shelves keep the floor visually open.
Light, sightlines, and reflective surfaces
Light finishes, continuous counters, and strategic lighting enlarge perceived space. Under-cabinet task lighting and well-placed ceiling fixtures remove shadows from work surfaces. A thoughtful backsplash that reflects light subtly can also help, provided the material is easy to maintain near cooking zones.
Practical note: keep durable, easy-to-clean materials near the cooktop and sink; small spaces show wear quickly.
Storage and organisation that reduces clutter
A modern kitchen’s calm look is usually the result of great storage planning.
- Deep drawers with separators for pots and pans keep things accessible.
- Pull-out spice racks and vertical dividers keep ingredients organised.
- Built-in trash and recycling solutions hide waste and simplify sorting.
- Appliance garages store small appliances out of sight but ready to use.
Design storage by task zones, prep, cooking, cleanup, and storage so the items you use together are stored together.
Materials and finishes that last in Edmonton
Edmonton’s climate brings temperature swings and indoor humidity cycles. Choose materials that tolerate movement and are easy to maintain.
- Cabinets: moisture-resistant cores and low-VOC finishes help indoor air quality.
- Countertops: Non-porous or properly sealed materials around wet areas perform best.
- Backsplashes: larger tiles or continuous panels reduce grout lines and cleaning work.
- Floors: stable flooring with good underlay and moisture resistance near exterior doors.
Durability should guide your finish decisions—modern looks without performance are a false economy.
Ventilation, indoor air, and safety
Cooking produces moisture and grease. A ducted range hood that vents to the exterior reduces grease build-up and moisture problems that harm finishes in the long run. Balanced ventilation keeps indoor air healthy; in tighter homes, consider mechanical ventilation strategies so you don’t create pressure issues with combustion appliances. National and provincial codes shape mechanical requirements and the expectations inspectors have during renovations. nrc.canada.ca
Lighting and electrical planning
Layered lighting transforms the space: task lights at work surfaces, ambient ceiling lights for overall use, and accent lights for display. Plan outlets early, counter-level outlets, in-island outlets, and well-placed appliance circuits are necessities rather than luxuries. Dedicated circuits for ovens and dishwashers mean safer, more reliable equipment operation and require licensed electrical work and inspections.
Appliances and modern systems
Appliances influence layout and serviceability. When you design your kitchen remodel, think about:
- Service access: keep service panels accessible for dishwashers and wall ovens.
- Venting: hoods need ductwork that fits within your ceiling or wall assemblies.
- Integration: panel-ready fridge and dishwasher fronts keep the design cohesive.
Ask your contractor to schedule rough-ins before finishes are installed so nothing needs to be reopened later.
Sequencing the work (so trades don’t trip over each other)
A kitchen remodel has tight sequencing: demo, rough-in, inspections, cabinetry, finishes, then appliances. Good timing means plumbing and electrical rough-ins are inspected before cabinets or flooring go in. That order prevents the “open-and-repair” cycles that extend timelines.
Local note: In Edmonton, many interior modifications require trade permits and staged inspections; coordinate those inspections into your schedule rather than treating them as a last-minute formality. edmonton.ca
Sustainable choices and small steps that matter
Sustainability doesn’t have to be dramatic. Small choices add up.
- Low-VOC paints and adhesives improve indoor air quality.
- Salvage and donate usable cabinetry or fixtures rather than sending them to the landfill.
- Choose durable finishes to reduce the need for replacement.
If you’re thinking bigger, like electrifying heating or adding solar, plan infrastructure (wiring, roof access) during the remodel so future upgrades are cheaper and less disruptive.
Waste handling and site management during a remodel
A well-run jobsite manages demolition debris responsibly. Ask contractors about their waste-handling plan:
- Where will demolished materials go? Are haulers licensed?
- Can useful items be salvaged or donated?
- Will the site use covered bins to reduce dust and contamination?
A contractor who treats waste management as part of the scope reduces cleanup time and municipal friction. Good site management also protects the rest of your home from dust and damage.
Hiring a designer or design-build contractor
Not every remodel needs a kitchen designer, but for layout changes, structural work, or complex cabinetry, bring the designer in early. Designer+contractor teams (design-build) streamline decisions and reduce back-and-forth between drawings and price checks.
What to expect from a designer or design-build contractor:
- Permit-ready drawings when the scope affects structure, plumbing, or mechanical systems.
- A staging plan that shows the sequencing of trades and inspections.
- A coordination plan for long-lead items and deliveries.
Steadfast Constructions Ltd. offers design coordination and permit management in Edmonton, which helps projects move smoothly from idea to handover.
Real Edmonton examples
Example 1: Garneau character refresh: A century-home kitchen gained modern functionality while keeping original trim. The team retained key heritage details, replaced systems to modern standards, and coordinated an engineer review for a minor structural move—then scheduled permits so work didn’t stop mid-project.
Example 2: Infill small footprint: A tight, single-wall kitchen was transformed with a slim island, tall pull-out pantry, and integrated appliances. Task lighting and continuous counters made the space feel larger. Electrical and plumbing rough-ins were scheduled for inspection before cabinetry arrived, preventing clashes and rework.
Both projects show local contractors planning for municipal requirements while keeping the homeowner’s daily life in mind.
Documentation and handover
A tidy handover matters. Expect a closeout folder with permits, inspection sign-offs, appliance manuals, and warranty information. Also, ask for a simple maintenance schedule on what to check quarterly or annually to keep systems healthy.
Steadfast provides a project closeout package for kitchen remodels in Edmonton so homeowners have a single source of truth after the project finishes.
Market context and timing
Renovation activity and contractor availability shift with broader market trends. Statistics Canada’s Residential Renovation Price Index tracks price movements that influence contractor schedules and material lead times—useful context when planning your remodel. Recent data show steady renovation demand, so lock decisions that matter early. www150.statcan.gc.ca
How Steadfast Constructions Ltd. approaches kitchen remodels
Steadfast focuses on clear pre-construction planning, permit coordination, and trade sequencing tailored to Edmonton homes. Their typical approach includes:
- A short feasibility review to flag structural or mechanical constraints.
- Permit-ready drawings when the scope requires them.
- A staged schedule that lines up inspections and deliveries.
- A single point of contact and weekly progress updates.
- A final project folder with permits and warranties.
If you prefer a single accountable team that handles design coordination through to handover, Steadfast can manage the whole kitchen remodel process.
Conclusion
Modern kitchen remodel designs are successful when they solve real problems: better flow, smart storage, durable finishes, and correct sequencing. In Edmonton, remember that plumbing, gas, and electrical changes commonly require permits and staged inspections; plan for them early. Work with a designer or contractor who coordinates trades and delivers a tidy handover package with permits and warranties.
If you want a straightforward, code-aware approach for your kitchen project, Steadfast Constructions Ltd. offers site reviews, permit coordination, and full kitchen remodel management across Edmonton. Contact Steadfast Constructions Ltd. to schedule a no-pressure feasibility review and get a clear plan that turns your kitchen idea into a reliable design and a finished space you’ll actually use.
Frequently Asked Questions (FAQs)
Q1: Do I need a permit to remodel my kitchen in Edmonton?
A1: Permits are commonly required when your kitchen remodel affects plumbing, gas, major electrical circuits, or structural elements. Check the City of Edmonton permit guidance or ask your contractor to confirm which permits apply to your scope.
Q2: How do I design a kitchen remodel for a small space?
A2: Prioritise layout and storage: use tall, narrow storage, integrated appliances, and continuous counters. Good lighting and reflective finishes can make the space feel larger while keeping materials durable near cooking and wet zones.
Q3: What is the best ventilation for a modern kitchen in Edmonton?
A3: A ducted range hood that vents to the exterior is the best practice. It removes moisture and grease effectively. Balanced ventilation or mechanical systems may be needed in tighter homes to maintain indoor air quality and avoid pressure issues with combustion appliances.
Q4: Should I hire a kitchen designer or a design-build contractor?
A4: If you’re changing layout, moving plumbing, or opening structural elements, bring a designer in early. Design-build contractors streamline the process by handling drawings, permits, and construction coordination under one roof.
Q5: How should I plan for demolition waste during a kitchen remodel?
A5: Ask your contractor for a waste-management plan that includes licensed haulers, salvage and donation options for usable materials, and separate bins for recyclables and hazardous items. Proper waste handling keeps the site safe and reduces landfill.







