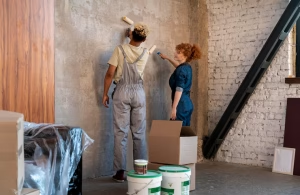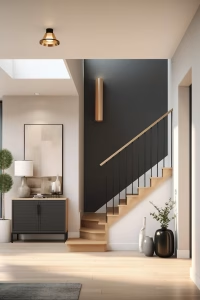Navigating home renovation permits and building codes is a critical step for Edmonton homeowners planning any renovation that affects structure, plumbing, electrical systems, or occupancy. Pulling the right permits keeps your project legal, protects resale value, and ensures safety. This guide explains when permits are required in Edmonton, how Alberta’s building code applies, practical steps to get approvals, and how a local contractor like Steadfast Constructions Ltd. can streamline the process.
What Edmonton Homeowners Need to Know
Permits are required when renovation work changes a building’s structure, mechanical systems, plumbing, or life-safety systems. The City of Edmonton’s permit pages list common permit-triggering work, interior alterations, new windows or exterior doors when they affect the structure, and changes to plumbing and electrical systems. Checking permit requirements early prevents delays and costly rework.
Edmonton also distinguishes projects that affect dwelling use, such as creating a secondary suite. Converting a basement into a legal secondary suite requires development and building permits and must meet specific safety and egress requirements. Before starting, confirm zoning and suite requirements with the City of Edmonton.
How Alberta’s Building Code applies to your renovation
Alberta enforces provincial building and safety codes that adopt the National Building Code with Alberta-specific amendments. The current edition in force and relevant technical standards shape structural, fire safety, and energy provisions for renovations. Contractors and homeowners must follow these codes when preparing plans and during inspections. Understanding which edition of the code your project must comply with is essential because code updates affect required methods, materials, and inspections. Alberta.ca
Why permits and codes matter beyond the build
Permits and code compliance protect future buyers and lenders, ensure insurance coverage remains valid for renovated areas, and reduce the risk of safety issues. For projects intended to become rental units or to add an income suite, lender programs and insurers often require proof of permits and inspections to support financing or coverage. CMHC, for example, provides refinance programs that can support secondary-suite creation, and those programs expect that the new suite meets building code and permitting requirements. CMHC
Common renovation projects that typically need permits
Homeowners should treat these work types as likely to require permits in Edmonton:
- Structural changes (removing load-bearing walls, adding or enlarging openings).
- Creating or legalizing a secondary suite (separate entrance, kitchen, sleeping area).
- Major plumbing reconfiguration or new plumbing fixtures that alter drainage or water supply.
- Electrical service upgrades or significant rewiring.
- Additions, new decks, or significant exterior alterations that change the building envelope or structure.
Minor cosmetic work, such as painting or replacing finishes, usually does not require a building permit, but always check the City of Edmonton’s guidance, especially when work touches plumbing or the electrical system. City of Edmonton
Building permits vs. trade permits: What’s the difference?
Building permits cover the overall scope of structural and occupancy-related work. Trade permits (electrical, plumbing, gas) cover specialty systems and are often administered by the Safety Codes Officers and certified trade contractors. Your renovation may require both a building permit and separate trade permits for plumbing or electrical work. Proper coordination ensures inspections occur at the right milestones.
How code changes affect renovation planning
Alberta updated its adoption of the National Building Code to the 2023 Alberta Edition, which came into force with province-wide rules and energy tiers. Changes in energy, accessibility, and safety requirements can affect permit conditions and the scope of required upgrades when performing renovations. If your project touches building systems or expands conditioned space, the newer code requirements may apply to your work. Discuss code applicability with your contractor during the design phase. Alberta.ca
Steps to get a home renovation permit in Edmonton
- Check permit requirements early. Use the City of Edmonton’s home renovation resources to identify likely permit needs for your project. City of Edmonton
- Confirm zoning and development rules for your property. If you plan a secondary suite or a change of use, confirm zoning eligibility. City of Edmonton
- Prepare permit-ready drawings and documentation. Lenders and inspectors expect clear plans showing structural changes, electrical layouts, and plumbing diagrams. Experienced contractors prepare these documents to reduce review cycles.
- Apply online or via the Service Centre. The City provides application checklists and guidance to help you submit complete files. City of Edmonton
- Respond to reviewer comments. Permit reviewers may request clarifications or revisions. A contractor familiar with local code practices can address comments quickly.
- Schedule inspections at required milestones. Inspections protect occupants and confirm code compliance before concealed work is closed.
- Obtain final approval and keep records. Final inspection sign-off and a copy of the permit become part of your property’s records and are important for resale or financing.
Documents and information that most reviewers expect
Permit reviewers commonly request: site/plot plans, floor plans showing proposed changes, structural details for load-bearing work, trade drawings for mechanical and electrical systems, and contractor or trade credentials. Clear, permit-ready submissions reduce back-and-forth and shorten approval timelines.
Real-world Edmonton example: how a permit-friendly approach helped a homeowner
A mid-century bungalow in west Edmonton was converted to include a legal basement suite. The homeowner worked with Steadfast Constructions Ltd. to prepare drawings that grouped plumbing and combined mechanical upgrades with insulation improvements. The contractor submitted a clear permit package that included a separate egress plan and fire-separation details. Because the submission was complete and code-aligned, permit review proceeded smoothly, and inspections were completed on schedule. This approach reduced unexpected stoppages and simplified lender conversations when the homeowner applied for financing tied to the conversion.
“Submitting a complete, code-first package is the single biggest thing homeowners can do to speed approvals.”
— Jamie Carter, Permit Coordinator, Steadfast Constructions Ltd.
Where renovations commonly run into permitting trouble
- Unpermitted work discovered at resale: Buyers, appraisers, and lenders often require proof of permits for significant renovations. Unpermitted work can delay or derail a sale. City of Edmonton
- Permits applied late or after work begins: Starting work before approvals can lead to stop-work orders or orders to remove non-compliant elements.
- Incomplete trade coordination: If electrical, plumbing, and structural changes are not coordinated, reviewers may require rework or additional inspections.
Practical tips to streamline your permit application
- Use a contractor who prepares permit-ready drawings and can act as the point person with the city. Steadfast Constructions Ltd. offers design-to-permit services to help homeowners submit complete packages.
- Bundle trade permits with the main building permit when possible to coordinate inspections and reduce administrative delays.
- Confirm whether your proposed work triggers energy or accessibility upgrades under the current Alberta code; early identification avoids surprises later. Alberta.ca
The role of contractors and homeowners in permit compliance
Licensed contractors, safety codes officers, and homeowners all share responsibility. Hiring a contractor who understands municipal expectations reduces the homeowner’s administrative burden and increases the likelihood of a compliant, safe renovation. Contractors should provide staged invoicing, documentation of inspections, and copies of final permits to homeowners for their records.
How permit trends and renovation demand are changing in Alberta
Residential renovation price indexes show seasonal and regional shifts that influence renovation planning across Canada, including Alberta. Recent national data indicates renovation activity continues to evolve across the provinces; Alberta has seen notable year-over-year changes in renovation price indexes that affect contractors and homeowners planning projects. Use this insight to plan realistic timelines and procurement strategies, and verify permit timelines when municipal review workloads are high. Statistics Canada
When to involve a permit consultant or design professional
Complex structural changes, full basement conversions to legal suites, or projects involving multiple trade upgrades often benefit from a permit consultant or a design professional who prepares stamped drawings and coordinates with safety codes officers. This investment reduces review cycles and clarifies code interpretation for unusual situations.
How Steadfast Constructions Ltd. helps Edmonton homeowners with permits and codes
Steadfast provides:
- Permit-ready drawings and documentation tailored to the City of Edmonton’s expectations.
- Coordination with certified trades and safety codes officers.
- Assistance with zoning checks for secondary suites and bylaw requirements.
- Clear record-keeping of inspections and final approvals for homeowner files.
Working with a contractor who understands local permitting norms saves time and helps ensure your renovation meets both code and your project goals.
Final checks before you close the project
- Confirm final inspection sign-off and request a final permit copy for your records.
- Keep trade permits and inspection records in a secure file for resale or finance needs.
- If you made changes from the original permit, document change orders, and ensure any modifications were re-inspected where required.
Conclusion
Understanding home renovation permits and Alberta building codes is essential for a successful, compliant renovation in Edmonton. Early planning, clear permit-ready documentation, and collaboration with an experienced local contractor reduce risk and accelerate approvals. If you are planning a renovation that touches structure, plumbing, electrical systems, or occupancy, start the permit conversation early, and work with a team that knows Edmonton’s rules.
Steadfast Constructions Ltd. helps homeowners prepare permit-ready packages, coordinate trade permits, and manage inspections so your project stays on track and code-compliant. Contact Steadfast Constructions Ltd. to schedule a consultation and get a clear, step-by-step plan for permits and code compliance on your Edmonton renovation.
Trusted sources: City of Edmonton, Home Renovations and Basements; City of Edmonton, Secondary Suites; Government of Alberta, Building codes and standards; Statistics Canada, Residential Renovation Price Index; CMHC, Refinance for secondary suites.
Frequently Asked Questions (FAQs)
Q1: What home renovations need permits in Edmonton?
A1: Permits are typically required for structural work, major plumbing or electrical changes, new additions, and creating or legalizing secondary suites. Always check the City of Edmonton’s permit guidance for your specific project.
Q2: How long does the permit process usually take in Edmonton?
A2: Review timelines vary based on project complexity and completeness of the submission. Submitting a permit-ready package and working with an experienced contractor reduces review cycles. Check the City’s application requirements and plan for review time in your project schedule.
Q3: Will I need trade permits as well as a building permit?
A3: Many projects require both a building permit and trade permits (electrical, plumbing, gas). Trades must be completed by licensed contractors and inspected as part of the permit process.
Q4: Can I legalize an existing unpermitted renovation in Edmonton?
A4: It may be possible, but the process typically involves applying for retroactive permits, completing any required corrections, and passing inspections. A contractor experienced with local code and permit remediation can advise on the best approach.
Q5: How can Steadfast Constructions Ltd. help with home renovation permits?
A5: Steadfast provides permit-ready drawings, coordinates trade permits, submits applications, and manages inspections. Their local experience helps streamline approvals and reduces the administrative burden on homeowners.







