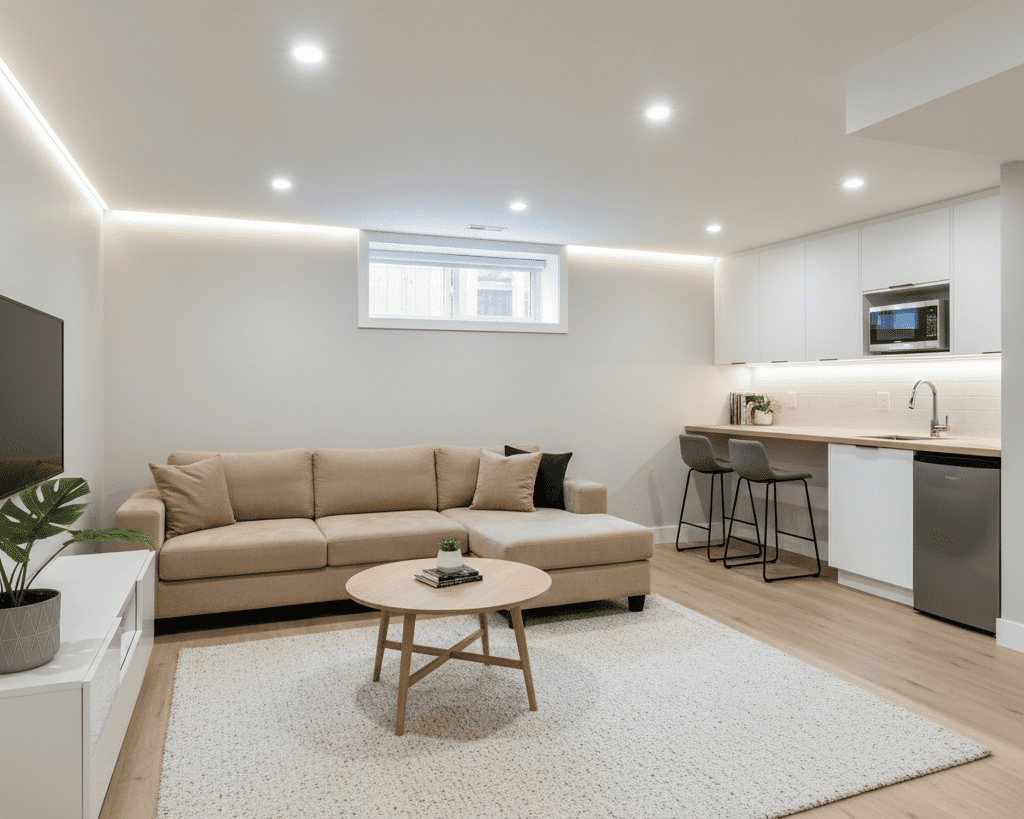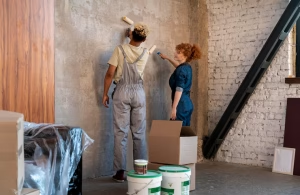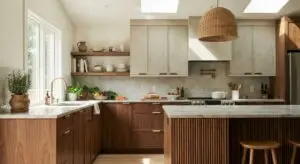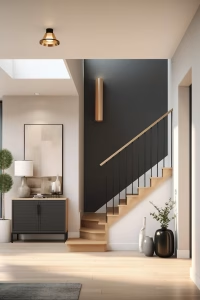Converting an underused basement into a legal, comfortable suite is one of the smartest ways Edmonton homeowners add usable space and flexibility to their property. Whether your goal is a private rental suite, a comfortable in-law apartment, or a luxurious basement master suite, successful basement suite renovations require careful planning across design, code, safety, and project management.
At Steadfast Constructions Ltd., we guide Edmonton homeowners through every step of basement suite renovations, from initial feasibility and permit-ready drawings to licensed trades, inspections, and handover. This guide covers the practical decisions you’ll face, local rules and safety essentials, design and layout ideas, how to choose the right contractor, and how to avoid common pitfalls. Wherever appropriate, I’ll point to authoritative local resources so you can verify requirements and plan with confidence.
Why basement suite renovations are popular in Edmonton
Basement suites are in demand for several reasons: they increase usable living space, provide rental flexibility, and allow multi-generational living arrangements without changing your property’s footprint. In Edmonton, demand for smaller rental units has remained notable, making legal secondary suites an attractive option for homeowners who want a compliant, long-term rental solution. The Canada Mortgage and Housing Corporation (CMHC) notes continued interest and shifting vacancy patterns in major centres, which underscores the ongoing market for well-built rental units. cmhc-schl.gc.ca
A few local realities make basement suite renovations particularly relevant here:
- Edmonton’s established neighbourhoods often have basements that are structurally suitable for conversion.
- Local zoning and secondary-suite programs enable basement conversions in many single-family neighbourhoods, but they require careful compliance with safety and development rules.
Expert insight: “A well-executed basement suite balances privacy, safety, and efficiency. The difference between a good suite and a great one is thoughtful layout and code compliance,” says John Carter, Project Director at Steadfast Constructions. “We start every project with a code and egress review, which saves time and prevents costly rework later.”
Permits, bylaws, and safety: what you must know before you start
Before you swing a hammer, understand the permit and regulatory landscape. Edmonton requires permits for secondary suites and many basement finishing activities; the city provides clear guidance on what is and isn’t allowed. Typical triggers for permits include adding bedrooms, changing plumbing or electrical systems, modifying means of egress, and creating separate entrances. Make permits your first step; unpermitted work can be costly and problematic at resale.
Basement suite renovations: Egress and fire-safety essentials
Egress (safe exit routes) and fire separations are non-negotiable elements of a legal basement suite. Bedrooms in a basement typically require egress windows or an alternate protected exit. The city’s secondary suite guidance and safety standards spell out minimum opening sizes, window well clearances, and protected exit path requirements; these details must be shown on drawings and inspected on site.
Mechanical, plumbing, and electrical permits
A basement suite that includes a kitchen or bathroom will require trade permits for plumbing, gas, and electrical work. These permits ensure that installations meet provincial and municipal codes and that licensed trades do the work. Your contractor should coordinate these trade permits and schedule the required inspections.
Development approvals and zoning considerations
Some conversions may trigger development rules related to zoning, lot coverage, or parking. Before design begins, verify that your property is eligible for a secondary suite under the City of Edmonton’s zoning rules or if a development permit is required. A knowledgeable contractor or planning consultant will check this early to avoid surprises. City of Edmonton
Planning and design: Layout ideas for functional basement suites
Great basement suite renovations start with a clear plan. Think about circulation, privacy, light, and mechanical routing before choosing finishes.
Layout fundamentals
- Separate access: A legal suite should have a clear means of access that does not require a tenant to pass through the principal dwelling. Side or rear entrances are common solutions.
- Efficiency of layout: Place wet rooms (bathroom, kitchenette) near existing plumbing stacks to reduce unnecessary routing and complexity.
- Natural light and egress: Use dormer or egress window solutions where possible to bring in daylight while meeting safety requirements. Consider window wells that provide light and are easy to maintain. The Great Egress Company Canada
- Privacy and sound: Provide sound separation between the suite and the main house (insulation, double studs, separate services if required). Fire-rated assemblies and appropriate doors are also important for safety and compliance.
Creative suite ideas that work well in Edmonton
- Compact, efficient one-bedroom suite: A functional kitchenette, flexible living area, and a bedroom with compliant egress can serve renters and long-term guests.
- Basement master suite renovation: For homeowners looking for an upscale in-home suite, consider a private bedroom with an ensuite, dedicated storage, and independent climate controls for comfort.
- Multi-purpose living: Design the living area for flexibility—a built-in Murphy bed or fold-out sofa avoids wasted space and maximizes appeal.
- Accessible suite: Think about universal design if you anticipate long-term tenants who value step-free access and wider doorways.
Construction essentials: Waterproofing, Insulation, and Air quality
Basements are below grade; moisture and indoor-air quality considerations are central to long-term performance and tenant comfort.
Moisture control and waterproofing
Before finishing, confirm the foundation’s condition and address groundwater management. Good practice includes appropriate vapor barriers, sealed penetrations, and, where necessary, perimeter drainage or sump considerations. Proper moisture management is far more effective and economical than retroactive fixes. The City’s guidance and best-practice construction standards emphasize doing this work before finishes go in. City of Edmonton
Insulation and thermal comfort
Basements require insulation strategies suitable for below-grade walls and ceilings. R-value, moisture tolerance, and thermal bridging are design factors that affect comfort and energy performance. Proper insulation also helps prevent condensation on cold surfaces, contributing to better indoor air quality and reduced mould risk.
Ventilation and indoor-air quality
Ventilation is crucial in tight basement suites: mechanical ventilation strategies (exhaust fans, HRVs/ERVs where feasible) maintain healthy indoor air, especially when windows are small or sealed for energy efficiency. Use low-VOC finishes and ensure that combustion appliances are correctly vented to avoid indoor pollutant risks.
Finishes and fixtures: Durable, Tenant-friendly choices
Choose finishes with durability, maintenance, and aesthetics in mind. Tenants appreciate materials that are easy to clean, resilient to wear, and visually neutral enough to suit a broad audience.
Flooring, Walls, and Storage Solutions
- Flooring: Use moisture-tolerant materials such as vinyl plank, tile, or engineered products made for below-grade use; avoid materials that are vulnerable to moisture damage.
- Walls and ceilings: Moisture-resistant gypsum in bathrooms and robust finishes in living areas are practical. Consider acoustic insulation and resilient channels to improve sound separation.
- Storage: Built-in closets, pantry shelving, and efficient kitchen cabinetry add functionality and appeal.
Kitchens and Bathrooms for rental longevity
- Kitchens: Choose durable countertops and reliable appliances with user-friendly operation. Compact layouts with good storage and lighting make small suites feel larger.
- Bathrooms: Prioritize reliable waterproofing in showers and tubs, ventilation, and finishes that balance aesthetics with ease of cleaning.
Accessibility, Sustainability, and Energy Efficiency
Edmonton homeowners are increasingly asking for accessible suites and energy-efficient upgrades.
Accessible basement suite renovations
If you expect longer-term tenants or multi-generational use, plan for accessibility features: barrier-free entries, lever hardware, and curbless showers where feasible. These features increase the appeal and potential longevity of the suite.
Energy efficiency and green features
Small measures such as LED lighting, high-efficiency fixtures, and properly sealed windows reduce long-term operating headaches and align with broader energy-efficiency objectives. Where possible, choose products with recognized efficiency ratings and low emissions.
Permits, inspections, and final approvals: The path to a legal suite
A legal, inspected suite requires careful permit management and successful inspections.
Coordinated permit strategy
A professional renovator coordinates building, plumbing, gas, and electrical permits so that work is inspected in the right sequence. This reduces the likelihood of rework or stop-work orders and ensures the finished suite is fully documented for future buyers or lenders. The City of Edmonton’s information pages and design guide explain permit and safety expectations in detail. City of Edmonton
Inspection milestones to expect
Expect several inspection points: structural/rough framing, plumbing rough-in, electrical rough-in, insulation/vapour barrier, and final occupancy inspection. Your contractor should keep a clear inspection schedule and ensure trades are prepared when municipal inspectors attend the site.
Choosing the right contractor for basement suite renovations in Edmonton
Choosing a reliable contractor is the single most important decision in a basement suite renovation.
Contractor credentials and consumer protection
Look for contractors that provide clear written contracts, proof of insurance and WCB coverage, trade licenses for electricians/plumbers, and a warranty commitment on workmanship. Programs like RenoMark and guidance from the Canadian Home Builders’ Association explain professional expectations and consumer protections that reputable renovators follow. Canadian Home Builders’ Association
Questions to ask when hiring
- Can you manage permits and inspections for my suite?
- Do you have recent local references for basement suites?
- Will licensed trades perform the plumbing, gas, and electrical work, and can I see their credentials?
- What is your process for handling unexpected conditions discovered during demolition?
- What warranties and aftercare do you offer?
Steadfast approach: At Steadfast Constructions Ltd., we provide a permit-ready plan, coordinate licensed trades, and offer a clear warranty and aftercare path. We also supply references and local project examples so you can see recent work in Edmonton neighbourhoods.
Real-world example: An Edmonton basement suite renovation
One Steadfast project converted a mid-century bungalow’s basement into a legal one-bedroom suite with separate access. Key steps included a site assessment, egress window planning, upgrading the mechanical ventilation, and designing a compact kitchen optimized for storage and circulation. The project followed city permit requirements and passed required inspections. The homeowner gained a tenant-ready suite and peace of mind because the work was fully permitted and inspected.
This example shows how careful planning, especially around egress, moisture management, and trade coordination, makes the difference between a successful renovation and one that causes headaches later.
Common pitfalls and how to avoid them
- Skipping permits: Don’t assume cosmetic work is exempt. If you add bedrooms or plumbing, apply for the right permits. Permit avoidance often leads to costly remedial work later.
- Underestimating moisture control: Finish only after addressing foundation and water management issues.
- Poor sound separation: Tenants and homeowners both benefit from better acoustic separation—invest in soundproofing measures.
- Using unlicensed trades: Always verify trade credentials; improper gas or electrical work is a major safety risk.
Final checklist: Moving from idea to a finished, legal suite
- Verify zoning and whether a secondary suite is allowed for your property. City of Edmonton
- Arrange a site assessment and feasibility review with a contractor experienced in basement suite renovations.
- Prepare permit-ready drawings that show egress, fire separations, and trade layouts.
- Coordinate licensed trades and plan inspections in sequence.
- Choose finishes that are durable and easy to maintain for rental use.
- Retain documentation of permits and final inspections for future buyers or lenders.
Conclusion
Basement suite renovations in Edmonton are a practical way to expand usable space and create rental flexibility, but they work best when approached with a clear plan, full permit compliance, and an experienced local contractor. From layout and egress to moisture control and trade coordination, the details matter.
Steadfast Constructions Ltd. specializes in basement suite renovations that meet Edmonton’s safety and permitting standards. We handle feasibility, permit-ready drawings, licensed-trade coordination, and final inspections so you get a compliant, comfortable suite. If you’re considering a basement conversion, contact Steadfast Constructions Ltd. for a consultation. We’ll help you understand what your property allows, prepare the necessary documents, and deliver a suite that works for today and for years to come.
Contact Steadfast Constructions Ltd. to schedule your basement suite consultation and start planning a safe, legal, and usable basement suite.
Frequently Asked Questions (FAQs)
Q1: Do I need a permit to create a basement suite in Edmonton?
A1: Yes. Edmonton requires permits for secondary suites and many basement development activities. Permits ensure egress, fire separation, plumbing, and electrical work meet code and are inspected. Refer to the City of Edmonton’s secondary suites pages for detailed permit guidance.
Q2: What are the egress requirements for basement bedrooms?
A2: Bedrooms in basements typically need compliant egress windows or an alternate protected exit route. The City’s design guide and safety standards specify minimum opening sizes and clearances for window wells and exits; these details must appear on drawings and be inspected on site.
Q3: Can I rent out a basement suite if I convert it?
A3: Many homeowners create legal secondary suites for rental income, provided the suite meets zoning rules, permit conditions, and safety standards. Confirm zoning and permit requirements before starting design so the suite is legal and insurable. CMHC and local rental-market reports can help you understand demand in the Edmonton area.
Q4: What should I ask potential contractors for a basement suite project?
A4: Request proof of insurance and WCB coverage, licensed trade credentials, references for recent basement suites, a written contract that includes permit management, and information on warranties and aftercare. Consider hiring renovators who follow recognized industry standards.
Q5: How do I make sure my finished suite passes inspection?
A5: Start with permit-ready drawings that clearly show egress, fire separations, and trade routing. Use licensed trades, follow manufacturer installation instructions for systems (plumbing, gas, electrical), and schedule inspections in the proper sequence. A contractor experienced with Edmonton inspections will coordinate these steps to avoid rework.







