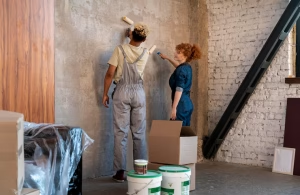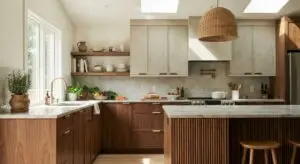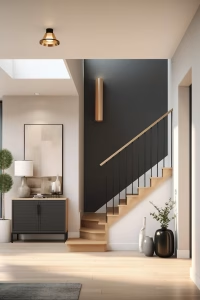Renovating a basement in Edmonton unlocks usable space, adds comfort, and, when done legally, better resale value. But before the drywall goes up, you need to know whether you require a basement renovation permit, which permits apply, and how Alberta’s codes and Edmonton’s local rules shape the work. This matters whether you’re finishing a rec room, adding bedrooms, or creating a legal secondary suite.
Steadfast Constructions Ltd. helps Edmonton homeowners with permit-ready drawings, licensed-trade coordination, and inspection scheduling so renovations meet the Alberta Building Code and the City of Edmonton’s rules. In this guide, you’ll find a clear, step-by-step explanation of permit triggers, building and fire-code essentials (egress, ceiling height, separation, mechanical and plumbing), how the secondary-suite rules work, common inspection points, and practical tips to avoid delays. I also include local references and authoritative links so you can verify requirements and plan with confidence.
Do I need one in Edmonton?
Short answer: usually yes. Any basement work that alters the structure, creates new living or sleeping areas, moves plumbing or gas, or adds electrical circuits typically requires a basement renovation permit, often in the form of building, plumbing, electrical, and mechanical permits. The City of Edmonton’s guidance makes this explicit: finishing a basement, adding bedrooms, creating a secondary suite, or changing the number of dwelling units will trigger permit requirements and inspections.
Common triggers for permits
You will likely need permits when your project includes one or more of the following:
- Creating new bedrooms or habitable living areas.
- Adding or relocating plumbing fixtures (bathrooms, laundry).
- Moving load-bearing walls, changing stair openings, or altering structural members.
- Installing or relocating furnaces, water heaters, or gas lines.
- Wiring new circuits or significantly modifying electrical services.
- Converting a basement into a legal secondary suite with a separate entrance.
If your work is strictly cosmetic (like painting, replacing flooring that doesn’t affect subfloors, or replacing trim), a building permit may not be required, but confirm with the city before you start.
The codes and standards that apply
Basement renovations must comply with the National Building Code, 2023 Alberta Edition (NBC[A/E]) as adopted in Alberta, plus provincial and local amendments. The code governs technical items such as minimum ceiling heights, fire separations, smoke alarms, egress requirements, and required mechanical ventilation. Local bylaws and the City of Edmonton’s secondary-suite guidance add zoning and safety requirements for legal suites. Publications.gc.ca
Ceiling height and habitable space
The code defines minimums for habitable spaces. Ceiling height rules matter because basements often have ductwork or beams that reduce clear height. Depending on the exact formation of the space (habitable vs utility), the NBC(AE) sets minimum clearances that must be shown on permit drawings.
Structural changes and engineered work
If you alter load-bearing walls, remove beams, or widen stair openings, engineered drawings and sealed structural details are typically required. Lenders, insurers, and future buyers expect structural work to be permitted and inspected; unpermitted structural changes can create problems at sale or in claims.
Egress, fire separation, and alarms
When a basement includes sleeping areas, the code requires safe escape routes, fire separation between living units, and detection systems. These items are central to a compliant basement renovation permit application and to occupant safety.
Egress window and exit requirements
Every bedroom must have an approved means of egress. For basements, that usually means an egress window or a direct exit to grade. Alberta and Edmonton set clear egress window sizes, sill heights, and well clearances. The window must open without tools, provide a minimum clear opening area, and have a well with sufficient clearance to allow escape and rescue. If a bedroom window can’t meet the code requirements, a separate exit route must be provided. The City of Edmonton publishes specific egress window drawings and measurement guidance you should follow precisely. edmonton.ca
Fire separation and suites
If you build a secondary suite, or if the basement remains part of the principal dwelling but contains separate sleeping units, the building and fire codes require fire separation assemblies and smoke-tight barriers between units. Common requirements include:
- Fire-rated drywall assemblies on ceilings and walls that separate the basement from the rest of the home.
- Fire-rated doors and self-closing devices were needed.
- Direct access to exits and properly rated ventilation and mechanical separation for suites. edmonton.ca
Steadfast Constructions Ltd. designs assemblies that meet these code requirements and coordinates inspections so your permit application succeeds.
Smoke and CO detection
Install interconnected smoke alarms and carbon monoxide detectors per code locations. When a permit is issued, inspectors will check detector placement and interconnection as part of the final sign-off.
Mechanical, plumbing, and electrical rules
A basement renovation often requires separate trade permits for plumbing, HVAC, and electrical work. Each trade has specific inspections that must be scheduled before work is concealed.
Plumbing inspections
Adding a bathroom or relocating a laundry fixture requires a plumbing permit. Rough-in plumbing must be inspected before walls and floors are closed, and the final plumbing inspection confirms correct connections and venting.
HVAC and mechanical
Moving or installing furnaces, water heaters, or adding ventilation (exhaust fans, HRV/ERV) requires mechanical permits. Proper combustion air, venting, and separation from living spaces are critical. Mechanical systems must be installed by licensed tradespeople and inspected.
Electrical safety
New circuits, rewiring, or adding appliances require an electrical permit and staged inspections. Edmonton inspectors will verify wiring methods, panel capacities, and the safe installation of devices and lighting.
Applications, drawings, and inspections
Understanding the city’s permit process helps keep projects on schedule and prevents costly rework.
Submitting your application
Edmonton requires a Residential Development & Building Application for basement development. Typical submission materials include:
- Site plan and basement floor plan showing existing and proposed layout.
- Construction drawings showing structural elements, ceiling heights, and details for fire separations and egress.
- Mechanical, plumbing, and electrical drawings were required.
- Product data and specification sheets for windows, doors, and fire-rated assemblies. edmonton.ca
A complete application speeds reviews. Incomplete or vague plans are a common cause of delays.
Inspections and sequencing
Once the permit is issued, the city will require staged inspections:
- Foundation and framing (if altered).
- Plumbing rough-in and HVAC rough-in.
- Inspections of fire separations, smoke barriers, and closure of concealed systems.
- Final inspections, including mechanical, plumbing, electrical, and building sign-off.
Plan your schedule with these inspections in mind; for instance, plumbing and electrical rough-ins must be inspected before drywall is installed.
Extra rules to know
Converting a basement to a legal secondary suite brings extra requirements beyond a typical finish. The City of Edmonton requires permits for all secondary suites and enforces rules related to access, egress, parking, and safety. The city’s Secondary Suite Design Guide explains rules for entrances, window sizes, fire separations, ventilation, and zoning compliance. For homeowners considering a rental suite, follow the guide closely and consult city planning if your property’s zoning allows suites. edmonton.ca
Parking and zoning
Some lots require additional parking spaces for a legal suite; zoning bylaws determine whether a suite is permitted and what site-specific conditions apply. Your development application should address zoning, access to the suite, and possible parking requirements.
Common inspection failures and how to avoid them
Inspectors often see repeat issues that delay final sign-off. Planning avoids these common failures.
Top inspection pitfalls
- Inadequate egress window wells or improperly sized openings.
- Missing or improperly installed fire-stopping and smoke-tight barriers between dwelling units.
- Concealed plumbing, electrical, or HVAC work without rough-in inspections.
- Non-compliant mechanical venting or combustion air for gas appliances.
- Unclear or incomplete permit drawings that don’t match on-site conditions.
Avoid these by using clear, permit-ready drawings, scheduling required rough-in inspections before concealment, and working with licensed trades. Steadfast Constructions coordinates inspections and provides all documentation to inspectors to reduce the chance of failed inspections.
Real Edmonton examples and lessons
Seeing how projects were handled locally helps understand the practical side of permits.
Example: St. Albert bungalow conversion
A homeowner converting a St. Albert bungalow basement to a recreation area and bedroom worked with a contractor to prepare drawings, install an egress window to the city’s dimensions, and schedule plumbing and electrical inspections before drywall. The clear sequence and good documentation led to a smooth final sign-off.
Example: Oliver infill secondary suite
An Oliver homeowner converted a basement into a legal two-bedroom suite. The project required a development permit, engineered fire-separation details, separate mechanical ventilation design, and additional parking considerations. Coordination between the designer, local trades, and the city planning team ensured the suite met both safety and zoning requirements.
These local examples underscore the value of early city consultation, thorough drawings, and trade coordination.
Tips to speed approvals and avoid delays
Follow these practical steps to keep your project moving.
Practical permit-ready checklist
- Book a pre-application meeting with City of Edmonton staff for complex work (use the Development Services contact). edmonton.ca
- Prepare accurate, dimensioned plans showing existing and proposed conditions.
- Specify egress windows with the City’s details and include window well dimensions. edmonton.ca
- Use licensed trades for plumbing, HVAC, and electrical, and include their scopes in the application.
- Schedule rough-in inspections early and confirm final inspection requirements.
- Keep a project binder with permit numbers, inspection reports, product data sheets, and contractor credentials.
Steadfast Constructions provides permit application packages and handles scheduling so homeowners avoid common administrative pitfalls.
Why working with a local contractor matters
Local contractors understand the Alberta code additions, City of Edmonton expectations, and the typical inspection challenges. They also know local trades and supplier lead times—critical factors in keeping a renovation on schedule.
Expert quote: “A well-prepared permit application is half the battle. We build plans to the City’s expectations and schedule inspections in the correct sequence so homeowners aren’t left waiting.” — Liam Carter, Project Manager, Steadfast Constructions Ltd.
Steadfast Constructions’ experience with Edmonton permits reduces developer and homeowner frustration by aligning drawings, trades, and inspection timing.
Conclusion
A basement renovation permit is more than a formality; it protects safety, preserves resale value, and ensures the work meets Alberta’s building and fire-safety rules. In Edmonton, most basement developments that create bedrooms, move plumbing, or alter structure require permits and staged inspections. Key items to get right include egress windows, fire separations for suites, licensed-trade work, and clear permit-ready drawings.
If you’re planning a basement renovation in Edmonton, start with a solid plan: check zoning, identify permit triggers, and hire a contractor who prepares complete drawings and coordinates inspections. Steadfast Constructions Ltd. helps homeowners through every step, design, permit application, licensed-trade coordination, and final inspection, so your project is safe, compliant, and completed on schedule. Contact Steadfast Constructions Ltd. today to book a site review and get a permit-ready plan for your basement renovation.
Frequently Asked Questions (FAQs)
Q1: Do I need a basement renovation permit in Edmonton?
A1: Most basement renovations that add bedrooms, bathrooms, relocate plumbing, alter structure, or create a secondary suite require permits (building, plumbing, electrical, mechanical). Cosmetic work may not, but always confirm with the City of Edmonton before starting.
Q2: What are the egress window requirements for a basement bedroom in Edmonton?
A2: Basements with sleeping rooms need an egress window with a minimum clear opening area and sill height limits; the well must provide enough clearance for escape and rescue. The City of Edmonton publishes specific egress window dimensions and installation details to follow.
Q3: How does converting a basement into a legal secondary suite change permit requirements?
A3: A legal secondary suite requires development approval, a building permit, and compliance with zoning, access, fire separation, ventilation, and sometimes parking requirements. The City’s Secondary Suite Design Guide outlines the full requirements.
Q4: When should I schedule inspections during a basement renovation?
A4: Inspections occur at key stages: before covering plumbing and electrical rough-ins; after framing and fire separation installation; and at final completion for mechanical, plumbing, electrical, and building sign-offs. Schedule inspections through the City of Edmonton once permits are issued.
Q5: Can an unpermitted basement renovation cause problems later?
A5: Yes. Unpermitted work can create safety risks, complicate insurance claims, reduce resale value, and lead to orders to remove or correct work. Always confirm permit requirements and work with licensed professionals to avoid these issues.







