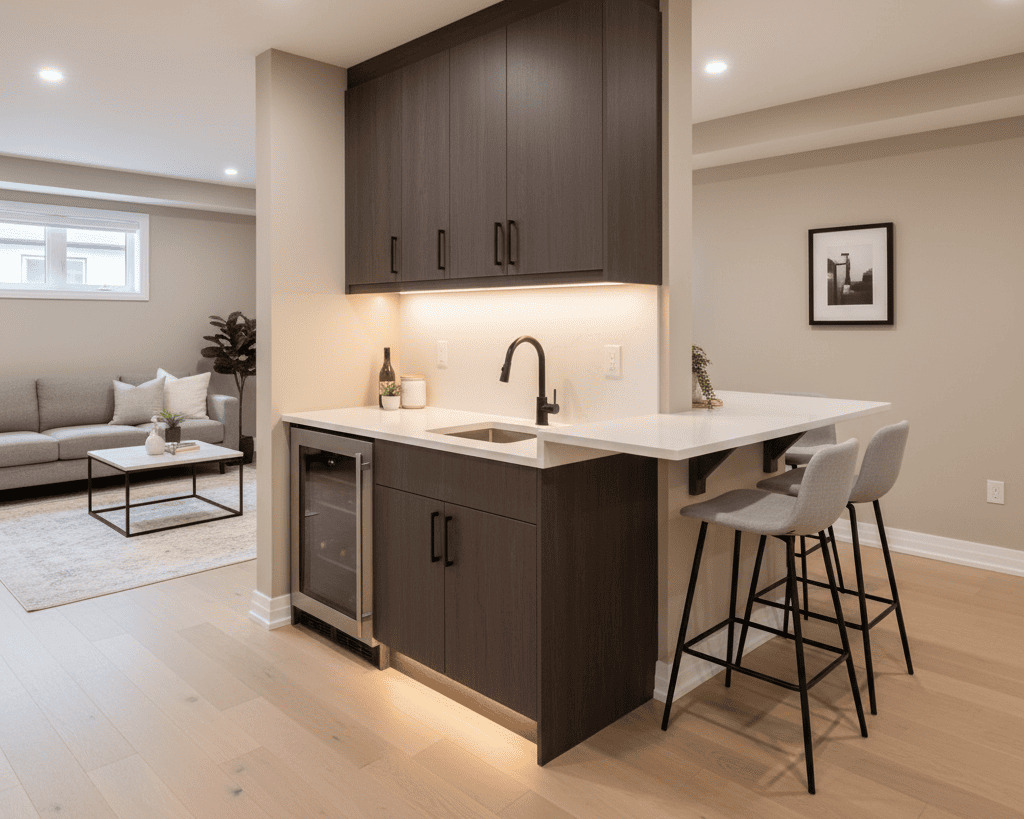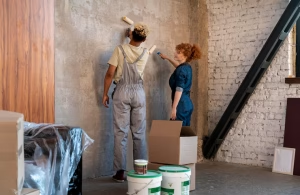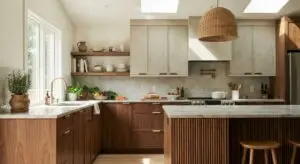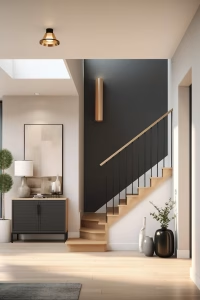A well-designed wet bar or small basement kitchen can transform a lower-level space into a gathering spot, guest suite, or family hangout. For Edmonton homeowners, thoughtful wet bar ideas balance style with function: durable materials for our seasonal climate, proper ventilation and plumbing, and designs that work in compact footprints. Whether you want a full basement kitchen, a compact wet bar, or a modern entertaining nook, this guide walks you through the planning steps, layout options, material choices, lighting, and the permit and construction realities you need to know.
Steadfast Constructions Ltd. helps Edmonton families design and build basement wet bars and kitchenettes from initial concept and permits to licensed-trade coordination and final handover. Below you’ll find practical ideas, real-world examples, local considerations (including City of Edmonton permit and suite guidance), and the FAQ items at the end that answer homeowner questions we hear most often.
Deciding the right type for your basement
The first decision is the function. Ask: Will the space be purely for entertaining, part of a legal secondary suite, or a small kitchenette for guests?
- Entertaining wet bar: Sink, under-counter fridge, open shelving for glassware, and a counter for serving. This setup prioritizes flow and social space.
- Basement kitchen/kitchenette: Compact range or cooktop, small fridge, sink, and storage. Built for light cooking and independent use, often required in legal suites.
- Dual-purpose wet bar + kitchenette: A pull-out cooktop or two-burner range with a deeper counter and concealed storage gives flexibility for hosts and guests.
If you plan a basement that may be rented or used as a suite later, check Edmonton’s secondary-suite and basement development rules early; requirements for egress windows, mechanical systems, and room labeling can affect layout and permits.
Local example: In neighbourhoods with many older bungalows (for example, Inglewood or Garneau), homeowners often convert part of their basement to a kitchenette to support multi-generational living while keeping primary plumbing lines close to the original stack.
Layout options that work in small basements
Good layout multiplies usefulness in tight spaces. These layouts are popular in Edmonton basements:
Linear bar layout (straight run)
A straight run of cabinetry along one wall is efficient for narrow basements. It places sink, prep surface, and appliances in a single accessible line. It’s great for social flow and for small basement wet bar ideas where space is limited.
L-shaped and corner wet bars
L-shaped wet bars use corner space well. They create a small work triangle: sink, fridge, and prep, without feeling cramped. This layout also allows a short peninsula for bar stools or prep.
Island or peninsula for open basements
If your basement footprint allows, a small island or peninsula gives seating and storage. Islands work best when there’s sufficient clearance for circulation and egress. In Edmonton basements where head height and ductwork can be limiting, a peninsula is often a more practical solution.
Built-in niche or alcove bars
A recessed niche under stairs or in a hallway turned into a wet bar is a clever way to add function without losing floor area. Use tall cabinets and open shelving to maximize storage.
Practical tip: When planning a layout, locate wet zones close to existing plumbing stacks when possible. Moving drains far from existing stacks often complicates the job and requires more invasive structural work.
Small wet bar ideas that feel big
Small wet bars can punch above their weight with these design moves:
- Open shelving + glass-front cabinets: Display glassware to add visual depth and keep lighter walls feeling open.
- Reflective backsplashes: A polished or mirrored backsplash bounces light in lower basements and makes the bar feel brighter.
- Integrated appliances: Under-counter refrigerators, slim dish drawers, and compact wine fridges keep counters clear.
- Pull-out counters or fold-down prep shelves: Add prep area when needed and tuck away when not in use.
- Concealed storage for small appliances: Full-extension drawers and vertical storage make small spaces highly usable.
These small wet bar ideas are especially useful in Edmonton, where basements serve multiple roles—home theatre, guest suite, playroom, so keeping the design flexible is key.
Material choices that fit Edmonton’s climate
Edmonton’s cold, dry winters and occasional wet spring or fall weather influence material performance. Choose materials that tolerate temperature swings, resist moisture, and are easy to maintain.
Cabinetry and countertops
- Cabinetry: Opt for engineered cores and moisture-resistant finishes, which resist seasonal movement better than plain solid wood in Alberta’s climate.
- Countertops: Non-porous surfaces (porcelain slabs, engineered stone) behind the sink and near prep areas simplify cleaning and resist staining. For entertainment-focused bars, consider warm wood accents where sealed properly.
Flooring
- Basement floors need to handle potential moisture. Choose resilient floors or sealed tile with proper subfloor and vapour-management systems. In Edmonton basements, good moisture control under the flooring prevents long-term problems.
Backsplash and wall finishes
Choose durable, low-maintenance backsplashes (porcelain, glass tile, or large slabs) behind wet areas. For walls, low-VOC paints and moisture-tolerant gypsum board in wet zones reduce future issues and improve indoor air quality.
Steadfast Constructions sources Edmonton-tested materials and specifies installation methods that deal with common local challenges like slab movement and moisture migration.
Plumbing, Ventilation, and Mechanical needs
A wet bar with a sink or a basement kitchenette triggers plumbing and sometimes mechanical considerations:
- Plumbing: Sinks require supply and drain connections. Locate the wet bar near existing plumbing stacks when possible to simplify routing. All plumbing work in Alberta should be completed by licensed tradespeople and inspected through the municipal process. edmonton.ca
- Ventilation: Even a small cooktop or frequent food prep creates moisture and odors. Proper mechanical ventilation or range-hood exhaust to the exterior keeps the basement healthy. For basement suites, mechanical and ventilation systems must meet code requirements; plan these early. edmonton.ca
- Gas: If you plan gas appliances, only licensed gasfitters should install and pull the required permits.
- Electrical: Add GFCI protection near sink areas and ensure circuits are sized for appliances.
Expert tip: Coordinate trades so plumbing rough-ins, electrical, and HVAC are completed before finishes. This sequencing avoids opening finished surfaces later.
Lighting and Atmosphere
Lighting makes a wet bar feel intentional and inviting. Basement lighting strategies that perform well in Edmonton:
- Layered lighting: Combine task lights (under-cabinet strips), ambient lighting (recessed cans), and accent lighting (pendants over a peninsula or strip lights behind glass shelves).
- Warm color temperature: Choose warm or neutral light to create a cozy atmosphere for entertaining.
- Dimmers: Add dimmers to control the mood for movie nights or parties.
- LED fixtures: Use LEDs for long life and efficient operation; they perform well in variable basement temperatures.
Good lighting design both improves usability and highlights features like a textured backsplash or a display shelf.
Styling and storage solutions
Storage and styling are what make a wet bar feel finished and functional.
Clever storage
- Vertical wine storage, pull-out spice racks, and tray dividers keep drinkware and serving tools organized.
- Deep drawers for pots, pans, or glassware are more usable than high cabinets in low-ceiling basements.
- Appliance garages hide small appliances and keep counters clutter-free.
Finishes and personality
- Add personality with a statement tile, textured plaster, or a floating shelf with curated glassware.
- Use durable, easy-to-clean materials in high-use zones and softer accents (textiles, wood trim) where they won’t be exposed to moisture.
Steadfast Constructions helps homeowners balance aesthetics and maintenance—choosing finishes that look great and perform well in Edmonton’s basement conditions.
Safety, accessibility, and code considerations
If a basement wet bar is part of a legal basement suite or sleeping area, code and safety requirements apply:
- Egress windows and exits: Bedrooms in basements require egress windows that meet the City of Edmonton’s sizing and operational rules. If a kitchenette is in a basement suite, ensure the suite’s egress and circulation meet municipal rules. edmonton.ca
- Fire separation and alarms: Suites and rental spaces often require specific smoke and CO alarms and fire separation measures. Follow municipal guidance. edmonton.ca
- Licensed trades and permits: Plumbing, gas, and electrical work typically require trade permits and inspections in Edmonton. Hiring a contractor who manages these permits reduces the chance of missed inspections.
If you’re unsure about the permit requirements for your wet bar or basement kitchen, Steadfast Constructions can review your plan, confirm permit triggers, and prepare permit-ready drawings so inspections proceed smoothly.
Modern and contemporary wet bar ideas
Modern wet bars emphasize clean lines, hidden storage, and integrated appliances:
- Minimalist cabinetry with recessed pulls and flat fronts.
- Concealed refrigeration for a seamless look.
- Backlit open shelving to show glassware without clutter.
- Monochrome palettes with textured accents for depth.
These contemporary wet bar ideas work well in modern infill or newly finished basements and pair nicely with neutral materials that stand up to heavy use.
Real-world examples from Edmonton projects
Below are short, representative examples based on local project experience.
Entertainment-focused wet bar in a west-end home
A family in West Edmonton wanted a wet bar for movie nights. The design used a straight-run layout with an under-counter fridge, a single-basin sink, and open shelving with LED strip lighting. Cabinets used engineered cores with sealed finishes for durability. The project kept the wet bar near the stack to limit plumbing runs and included a vented exhaust fan to handle occasional food prep.
Small basement kitchenette for a guest suite in an infill
In a Mill Creek bungalow conversion, a compact kitchenette was created with a two-burner induction cooktop, a single drawer dishwasher, and an under-counter fridge. A full-height pantry provided storage. Because the area functioned as a legal secondary suite, the design followed the City of Edmonton’s suite guidance for egress and mechanical systems. The homeowner received a final permit binder at handover.
These real-world approaches show how design choices respond to local constraints and code requirements.
Planning, permits, and hiring the right contractor
Planning avoids the most common pitfalls:
- Confirm whether your design requires building or trade permits. For basement kitchens or suites, the City of Edmonton’s guidance is the place to start.
- Use permit-ready drawings for any layout that moves walls, plumbing, or mechanical systems.
- Hire a contractor experienced with basement conditions in Edmonton—someone who coordinates licensed trades and inspection scheduling.
Steadfast Constructions Ltd. provides full-service project management: design, permit-ready drawings, licensed-trade coordination, and a final project binder with inspection records.
Sustainability and energy considerations
A few small choices can make your basement wet bar more energy-conscious and durable:
- Efficient appliances: Choose energy-efficient under-counter refrigeration and induction cooktops when possible.
- LED lighting: LEDs reduce energy use and last longer in low-use spaces.
- Low-VOC finishes: Improve indoor air quality with low-VOC paints and adhesives.
- Moisture control: Proper vapour barriers and insulation improve long-term energy performance and reduce condensation risks.
Programs and surveys show a strong interest among Canadian homeowners in energy-efficient updates when renovating, factoring this into design improves comfort and long-term value.
Final checklist before you build
- Confirm function: entertaining, kitchenette, or suite support.
- Check local rules for basement suites and egress if bedrooms are present.
- Place wet zones near existing plumbing stacks where practical.
- Plan ventilation and mechanical needs (especially for any cooktop).
- Choose moisture-tolerant materials and engineered cabinetry for Edmonton’s climate.
- Hire licensed trades for plumbing, gas, and electrical work and ensure permits are pulled.
- Ask your contractor for a schedule that shows inspections and a final handover package.
Conclusion
A basement wet bar or kitchenette is a high-impact upgrade for Edmonton homes; adding function, flexibility, and enjoyment to lower-level space. Great wet bar ideas start with clarity about use, follow local permit guidance, and choose materials and systems designed for Alberta’s climate. Whether you want a simple entertaining bar or a fully functional kitchenette for a basement suite, the right planning and contractor make all the difference.
Steadfast Constructions Ltd. helps Edmonton homeowners turn wet bar ideas into a built reality. We provide design input, permit-ready drawings, licensed-trade coordination, and a full project handover with inspection records. If you’re ready to explore basement wet bar ideas for your home, contact Steadfast Constructions Ltd. to schedule a consultation. We’ll review your space, confirm permit needs, and prepare an actionable plan that fits your home and lifestyle.
Frequently Asked Questions (FAQs)
Q1: Do I need a permit to install a wet bar or kitchenette in my Edmonton basement?
A1: If your wet bar includes plumbing, electrical, or gas changes, or if the basement will be a legal suite, permits and inspections are typically required. Check the City of Edmonton’s guidance and consult a contractor to confirm the exact permit triggers for your project.
Q2: What are smart wet bar ideas for very small basements?
A2: Use a linear or niche layout, integrate under-counter appliances, add pull-out prep surfaces, use open shelving, and reflective backsplashes to maximize light and storage. Engineered cabinetry and full-extension drawers make small spaces highly usable.
Q3: How should I handle ventilation for a basement wet bar with a cooktop?
A3: Any cooktop or frequent cooking requires mechanical ventilation vented to the exterior. For basement suites, ventilation and mechanical systems must meet municipal code requirements—plan this with your contractor and mechanical trade.
Q4: What materials work best for wet bar cabinetry and counters in Edmonton?
A4: Choose engineered cabinetry cores with moisture-resistant finishes and non-porous countertops near sinks and prep zones. For flooring, use resilient or sealed tile with proper subfloor preparation and vapour management.
Q5: Can I add a wet bar to a basement that will later become a rentable suite?
A5: Yes, but if you plan to create a legal secondary suite, follow the City of Edmonton’s secondary suite requirements for egress, mechanical systems, and suite layouts. Early planning and permit-ready drawings reduce delays and ensure the suite meets inspection requirements.







