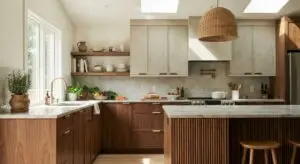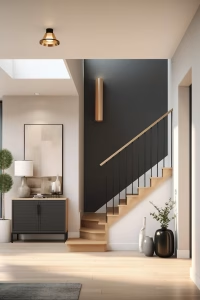A small kitchen does three jobs: it stores, it feeds, and it connects to the rest of the home. Getting those three jobs right requires thinking in layers. Start with a layout that supports how you actually use the kitchen. Add storage that removes clutter. Choose finishes that withstand moisture and traffic. And make sure the project is permitted and inspected when required, so it holds up over time.
This article is written for Edmonton homeowners who want practical small kitchen ideas that respect local code and municipal permitting, and that focus on outcomes more than trends.
Start with a real plan and a short feasibility check.
Before you swap cabinets or change a sink, do a quick feasibility review. A short site visit by a renovation professional will identify what is movable and what is fixed. In many small kitchens, plumbing stacks, structural members, and mechanical ducting define what can change without opening permits or engineering reviews. Knowing this early prevents wasted design effort and keeps the project realistic. City of Edmonton permit guidance explains which interior changes commonly require permits and inspections. edmonton.ca
Practical checklist for a feasibility check
- Photograph the space from multiple angles.
- Note floor drains, vent stacks, and the electrical panel.
- Measure clearances around doors and between cabinets.
- Identify any exterior walls that influence ventilation.
- Ask whether plumbing, gas, or structural changes are intended.
A site review changes the conversation from “I wish” to “We can do this, but here are the constraints.”
Layout moves that improve flow.
Layout beats finishes in a small kitchen. The right arrangement of sink, cooktop, and fridge prevents daily friction.
Efficient layouts for small spaces
- Work with the existing plumbing where possible to avoid major trade relocations.
- Consider single-wall kitchens with continuous counters and an island-sized prep cart to add workspace when needed.
- Use narrow, tall pantry cabinets instead of wide base cabinets to free floor space.
When a layout retains the main drainage and avoids large structural moves, it reduces permit complexity in Edmonton. That is a practical planning advantage.
Storage solutions that keep the counters clear
Clutter makes a small kitchen feel smaller. The best storage ideas use vertical space and clever access.
Built-in and pull-out storage
- Tall pull-out pantries that tuck into narrow gaps.
- Deep drawers for pots and pans with internal dividers to keep items accessible.
- Pull out trash and recycling units to hide waste and keep the floor clear.
Smart open shelving and display
Open shelving works when it is curated. Use a couple of shallow open shelves for everyday items and reserve closed cabinets for less attractive storage. Clear sight lines and consistent material choices make shelves feel intentional, not cluttered.
Appliances and fixtures chosen for the space
Choose appliances that match the rhythm of how you cook. Compact appliances and integrated solutions reduce visual bulk and make cleaning simpler.
Consider integrated and compact appliances.
Integrated fridge panels, compact dishwashers, and slimline range hoods preserve visual space. A wall-mounted microwave frees counter space. When selecting appliances, think about maintenance access and how they fit into cabinetry clearances.
Lighting and finishes for perceived space
Lighting transforms how large a room feels. Layered lighting plus reflective surfaces are part of clever small kitchen ideas.
Layer lighting for depth
- Task lighting under cabinets for counters and prep areas.
- General ceiling lighting that spreads evenly across the room.
- Accent lighting in glass cabinets or toe-kick lighting to add visual depth.
Use finishes that open the room.
Light-reflecting cabinet faces, low-contrast counters, and larger-format tiles read as continuous planes. These choices reduce visual breaks and make a compact space feel more generous.
Materials and moisture control that last in Edmonton
Edmonton’s climate matters. Humidity swings in winter and summer need materials and detailing that perform.
Durable surfaces and practical choices
Choose cabinetry finishes rated for wet areas, water-resistant wall systems near sinks, and easy-to-clean countertops. Avoid porous materials in splash zones unless they are sealed and maintained.
Ventilation and stove hood considerations
A properly ducted hood vents moisture and cooking vapours outside. In compact homes, adequate ventilation prevents grease build-up and reduces the risk of condensation problems during colder months. Leaving ventilation to a contractor who knows Edmonton’s building requirements avoids rework. The Alberta National Building Code informs ventilation and mechanical requirements that affect renovation design. nrc.canada.ca
Sequencing the work to avoid surprises
Sequencing trades properly keeps small projects tight and prevents messy rework. In Edmonton, permits often require staged inspections for plumbing and electrical changes. A contractor familiar with local inspection checkpoints will sequence rough-in work, inspections, and finishes so nothing gets covered prematurely. edmonton.ca
A sensible sequence
- Site protection and disconnects.
- Demolition and careful removal of existing cabinetry.
- Rough plumbing and electrical with inspections.
- Wall and floor preparation, waterproofing where needed.
- Cabinet installation and trim.
- Final mechanical and electrical commissioning.
Design features that add multi-functionality
In small kitchens, every surface should earn its place.
Multi-use elements
- Fold-down or pull-out countertops for extra prep space when needed.
- Built-in bench seating with storage under the seat, doubling as a dining nook.
- Appliance garages that hide small appliances but keep them plugged in and ready to use.
These small moves make the kitchen do more without changing its footprint.
Local examples from Edmonton homes
Real projects teach better than concepts. Here are two anonymized summaries from Edmonton neighbourhoods that show how small kitchen ideas translate to real work.
Example 1: In a compact west-end bungalow, the owners wanted more counter space without moving drains. The contractor reconfigured the layout to a continuous counter with a shallow peninsula. Tall cabinets used vertical space, and a shallow pantry was tucked next to the fridge. The result increased usable surface and kept most plumbing in place, avoiding major trade work.
Example 2: A row house in central Edmonton needed a small dining spot. A built-in bench with storage below and a slim wall table created a cozy eating area. An under-counter dishwasher and wall-mounted microwave freed counter space, and the team added more task lighting to make the area feel bright and open.
These are examples of planning that prioritizes function over spectacle.
Working with a contractor in Edmonton
Hiring a contractor who understands local code and permits makes a small kitchen project smoother. Ask whether the contractor pulls permits and coordinates inspections. In Edmonton, permits and staged inspections protect homeowners and ensure the work is inspected at the right moments. edmonton.ca
When to call a contractor for a feasibility visit
- If you want to move plumbing or gas lines.
- If you are removing a load-bearing wall or opening an exterior wall for more light.
- If you want to alter ventilation or add an island requiring electrical.
Steadfast Constructions Ltd. offers site reviews and permit coordination for kitchen projects across Edmonton, which is helpful when the plan touches mechanical or structural systems.
Why documentation and warranties matter
Small renovations are dense with concealed systems. Keep a project folder with permits, inspection sign-offs, product manuals, and warranties. This documentation helps with future maintenance, insurance claims, and resale. Steadfast provides a final project package for completed kitchen renovations so homeowners have everything in one place at handover. steadfastconstructionsltd.com
Trends and the local renovation context
Renovation activity and contractor pricing have been dynamic across Canada. The Residential Renovation Price Index tracks changes in contractor pricing and provides context for availability and scheduling. Paying attention to these trends helps homeowners plan product selection and lead times more realistically. Statistics Canada
Locally, Edmonton homeowners often prioritise energy-conscious ventilation, durable materials for seasonal conditions, and solutions that support multi-purpose living. A contractor familiar with Edmonton’s housing stock produces designs that address these priorities.
Practical checklist before you start
Use this checklist to prepare for a small kitchen project.
- Photo the space and note plumbing, vents, and the electrical panel.
- Write a short brief with must-haves and non-negotiables.
- Book a short feasibility visit with a renovation contractor.
- Confirm which permits are needed and who will apply.
- Choose durable finishes that fit maintenance needs.
- Plan for layered lighting and a ventilation solution.
- Keep decisions small and documented to avoid scope creep.
This kind of preparation focuses your budget and reduces mid-project surprises.
Conclusion
Small kitchen ideas are powerful when they solve real problems. Prioritise layout, storage, and ventilation. Work with a contractor who understands Edmonton permits and inspection sequencing. Keep documentation and warranties close at hand so the finished kitchen remains functional for years.
If you want a code-first, practical approach to your small kitchen, Steadfast Constructions Ltd. offers site reviews, permit coordination, and full kitchen renovation services across Edmonton. Contact Steadfast Constructions Ltd. to schedule a no-pressure feasibility review and get a clear plan that turns a tight space into a kitchen that works for how you live.
Frequently Asked Questions (FAQs)
Q1: What are the best small kitchen ideas to maximize space?
A1: Prioritise layout first, then storage. Use tall narrow cabinets, pull-out pantries, wall-hung fixtures, and multi-use elements such as fold-down counters or bench seating with storage. Keep counters clear by planning appliance storage and pull-out units.
Q2: Do I need a permit to renovate a small kitchen in Edmonton?
A2: Many kitchen changes that affect plumbing, gas, electrical, or structural elements require permits and staged inspections. Check the City of Edmonton’s residential permit guidance and confirm with your contractor who will apply for permits.
Q3: How should I handle ventilation in a small kitchen?
A3: Use a properly sized and ducted range hood that vents to the exterior. Adequate ventilation removes cooking moisture and grease and prevents condensation issues in cold climates. A contractor who understands the Alberta code can advise on suitable mechanical solutions.
Q4: Which finishes work best in a small kitchen?
A4: Choose durable, easy-to-clean finishes. Use water-resistant cabinetry finishes near sinks, non-porous counters in splash zones, and large-format or continuous surface finishes to visually expand the room.
Q5: How do I pick a contractor for a small kitchen renovation in Edmonton?
A5: Look for local references, proof of insurance, and licensed trades, clear answers about who pulls permits, and a project plan that documents sequencing and inspections. Consider a contractor who offers a feasibility review and a final project folder with permits and warranties. Steadfast Constructions Ltd. offers those services across Edmonton.







