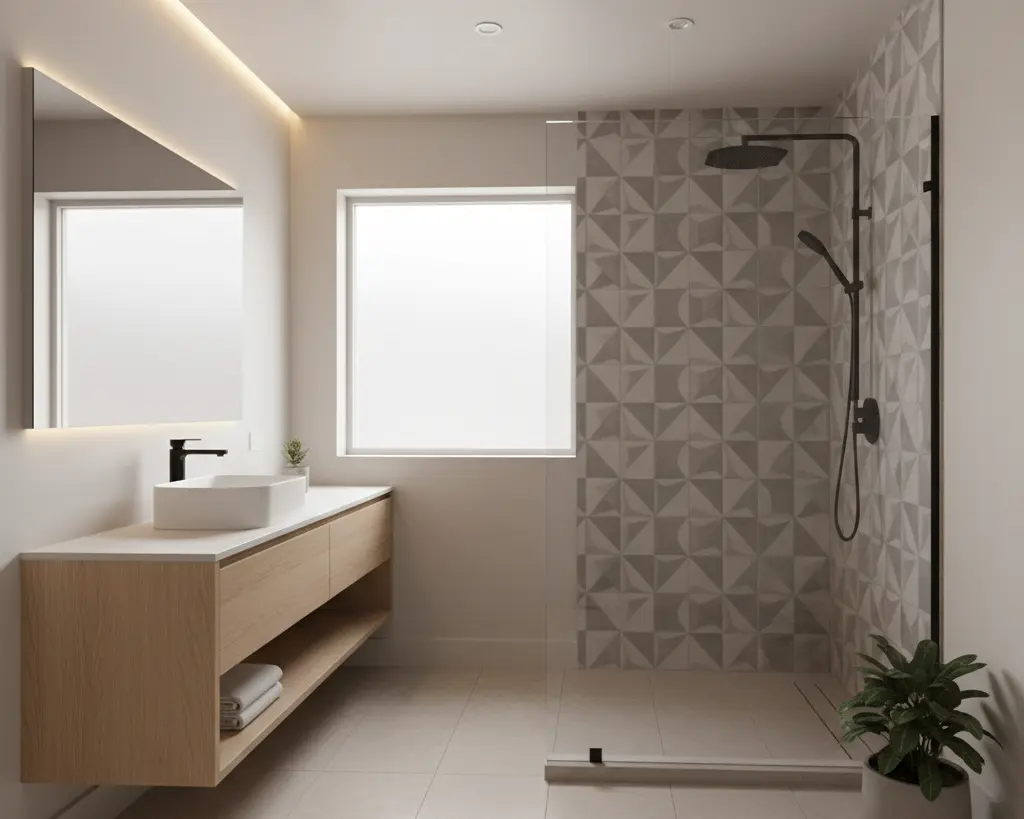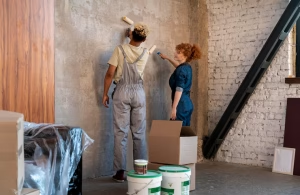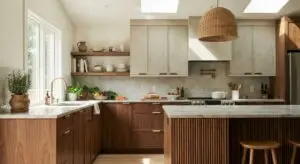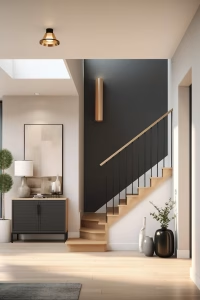If your bathroom is small, every choice matters. Efficient layouts, durable finishes, and correct sequences of work are the difference between a short, tidy renovation and months of frustration. This article is aimed at homeowners in Edmonton who want a sensible, code-first approach to small bathroom renovations. You will get a practical checklist, realistic expectations, and local references so your next project is safer and smoother.
Before we dive into design ideas and materials, a quick practical note: many renovations in Edmonton require permits and staged inspections. Start by checking what permits you need from the City of Edmonton.
Plan first, panic less later.
A short feasibility review saves time and stress. For small bathrooms, this matters more than in larger rooms because hidden systems are compact and tightly coordinated.
Practical first steps
- Walk the space and photograph all walls, floor, ceiling, and the mechanical closet.
- Note the location of the main drain, vent stacks, and the electrical panel. Plumbing moves in a small space, which often triggers inspections.
- Write a one-page brief with your must-haves and nice-to-haves. That brief keeps contractors honest and speeds quoting.
If your project affects plumbing, gas, structural elements, or mechanical systems, you will likely need permits. Planning for permits up front reduces rework and inspection headaches.
Edmonton permit and code context
Edmonton follows Alberta’s building code, and the province declared the National Building Code – 2023 Alberta Edition in force. That code influences renovation requirements, especially where plumbing, ventilation, and accessibility come into play. Knowing which parts of your project require a permit helps you pick the right contractor and sequence inspections. Alberta.ca
A contractor who understands the local permit portal and inspection stages will save you time. In Edmonton, permits are used to ensure critical items such as waterproofing, electrical, and plumbing work are inspected at the right stages. If a contractor suggests skipping permits to save time, consider it a red flag. edmonton.ca
Practical design moves that save space and headaches
Small bathrooms require clever layouts and choices that reduce visual clutter and improve long-term performance.
Prioritise layout over finishes
Replace or reposition only the elements that improve usability. Often, moving a vanity a short distance or rotating a toilet affects plumbing but gives better flow. Before moving plumbing, confirm whether the change will trigger a permit or require a licensed plumber.
Choose compact, functional fixtures
Look for wall-hung or shallow-depth vanities, compact water closets, and corner showers that free up floor space. Shower enclosures with clear glass keep sight lines open and make a room feel larger.
Use vertical storage and recessed options
Recessed medicine cabinets, built-in niches in shower walls, and tall cabinetry make storage feel less bulky. Built-in niches double as functional storage and reduce the need for freestanding furniture that crowds a small room.
Waterproofing and moisture control first
Small bathrooms are unforgiving when waterproofing is neglected. Proper membranes, correct floor transitions, and adequate ventilation prevent mould and repeat repairs.
Use proven waterproofing systems.
Waterproofing belongs in the plans and on inspection forms. Contractors should use recognized membranes or board systems in wet zones and follow manufacturer instructions for seams and terminations. Proper substrate prep is essential before tile or stone work begins.
Mechanical ventilation is non-negotiable.
A quiet but correctly sized exhaust fan prevents moisture buildup. Fans should vent to the exterior, not into attics or wall cavities. In Edmonton’s climate, moisture control is as important in winter as in summer.
Protect adjoining spaces
When working in small bathrooms, protect adjacent rooms from dust and moisture. Use temporary seals on doors, contain dust with barriers, and ensure trades understand the staging plan before demo begins.
Materials that perform in a small space
Choose finishes that require low maintenance and withstand moisture. In a small bathroom, the wrong tile or grout choice becomes obvious quickly.
Flooring and grout
Use a stable, moisture-tolerant floor substrate and choose grout systems recommended for wet environments. Avoid softer materials near water unless they are properly sealed and rated for wet use.
Wall finishes
Cement-based backer boards behind tile and water-resistant paints in non-wet areas are standard. For tight spaces, large-format tiles with tight grout lines can read as a more continuous surface, making the room feel larger.
Fixtures and fittings
Select fixtures with serviceable connections. Easy access to shutoffs, exposed trap access panels where required, and service-friendly valves reduce the chance of expensive mid-life repairs.
The construction sequence that avoids surprises
Staging matters. The right sequence protects the waterproofing and keeps inspections aligned with the work.
Typical sequence for small bathroom renovations
- Site protection and disconnects.
- Demolition and waste removal.
- Structural or framing changes, if any.
- Plumbing and electrical rough-ins and inspections.
- Waterproofing and substrate inspections.
- Drywall, tile, fixtures, and trim.
- Final inspections and commissioning of mechanical systems.
Inspectors often require seeing rough-ins and membranes before they are covered. A contractor familiar with local inspection checkpoints will make the process smoother. edmonton.ca
Hiring the right contractor for small jobs
Not every general contractor is equally good at small bathroom renovations. For compact spaces, you want someone who pays attention to detail and coordinates trades closely.
What to ask in your first call
- Have you completed small bathroom renovations in Edmonton? Can I see recent photos?
- Who will be my on-site contact? How often will I get updates?
- Do you coordinate licensed plumbers and electricians and pull permits?
- How do you handle unforeseen issues discovered during a demo?
- What waterproofing systems do you typically use?
A contractor who answers these without hesitation and provides local references is worth interviewing further.
Red flags specific to small bathrooms
- Saying permits are optional for plumbing moves.
- Suggesting shortcuts on waterproofing to save time.
- Refusal to document decisions or provide a written change-order process.
If a contractor pushes for quick fixes at the expense of long-term performance, keep looking.
Communication, timelines, and expectations
Small renovations can be faster than large ones, but they are compact puzzles. Expect a clear schedule with handoffs and inspection dates.
Good communication items to expect
- A written sequence showing demolition, rough-ins, and final finishes.
- Photo updates at key milestones.
- A clear change-order process for materials or scope changes.
- A project closeout package that includes permits and warranties.
National renovation data shows contractor prices and timelines can shift with supply factors. Alberta has seen regional cost and schedule movement, so realistic timelines and clear communication are essential. Statistics Canada
Real-world Edmonton examples
Example 1: A compact ensuite in an older west-side bungalow wanted a walk-in shower. The chosen contractor minimized plumbing moves by reorienting the shower footprint and using a slim, pre-sloped shower pan system that fit the existing drain location. Proper waterproofing and a ducted exhaust to the exterior fixed prior moisture issues.
Example 2: A small powder room conversion in a north Edmonton semi turned a shallow closet into a compact toilet and basin area. The contractor used a wall-hung toilet with an in-wall carrier and a recessed medicine cabinet to free floor and wall space. The result felt roomy and had easy access to service panels.
Both examples show the value of site reviews and small moves that avoid major plumbing relocations.
Why documentation and warranty matter
Small renovations are dense with systems. Keep a project folder with permits, inspection sign-offs, product manuals, and warranty paperwork. That folder protects you during future maintenance and resale.
Steadfast Constructions Ltd. provides a final project folder for completed bathroom projects in Edmonton so homeowners have a single place for permits and warranty details.
Local trends and why they matter
Renovation activity and contractor pricing in Alberta have been active recently. Statistics Canada’s renovation index indicates changes in contractor pricing that affect timelines and material lead times. Paying attention to these trends helps you plan product selection and scheduling more realistically. Statistics Canada
Locally, Edmonton homeowners are focusing on energy efficiency, ventilation improvements, and durable materials that suit the prairie climate. A contractor who understands these priorities is worth the extra attention.
Conclusion
Small bathroom renovations reward a measured approach. Start with a short feasibility review, prioritise layout and waterproofing, hire a contractor who coordinates trades and permits, and insist on clear documentation and a final project folder. In Edmonton, code and permit rules matter early, so bring a contractor into the conversation before you move plumbing or change ventilation.
If you want a straightforward, code-first approach for your small bathroom, Steadfast Constructions Ltd. offers site reviews, permit coordination, and full construction management tailored to Edmonton homes. Contact Steadfast Constructions Ltd. to schedule a no-pressure feasibility review and get a clear plan that protects your home and reduces surprises.
Frequently Asked Questions (FAQs)
Q1: What are the most important things to consider for small bathroom renovations?
A1: Focus on layout, waterproofing, ventilation, and plumbing locations. Start with a small feasibility review to see whether plumbing moves trigger permits and to find moisture risks.
Q2: Do I need a permit to move plumbing in a small bathroom in Edmonton?
A2: Yes. Most plumbing relocations require trade permits and staged inspections. Confirm which permits are needed with the City of Edmonton and your contractor.
Q3: How can I make a small bathroom feel larger?
A3: Use clear glass shower enclosures, wall-hung fixtures, recessed storage, large-format tiles or continuous surfaces, and good lighting to open sight lines and reduce visual clutter.
Q4: What waterproofing steps are essential in a small bathroom?
A4: Use a recognized waterproof membrane in wet zones, make sure transitions at floor-to-wall and shower thresholds are sealed, and verify membranes before tiling. Proper substrate prep and ventilation are equally important.
Q5: How do I choose a contractor for a small bathroom renovation in Edmonton?
A5: Ask for local references, proof of trade licences and insurance, and a clear contract that includes scope, inspection checkpoints, and a written change-order process. A contractor who handles permits and provides a final project folder is preferable.







