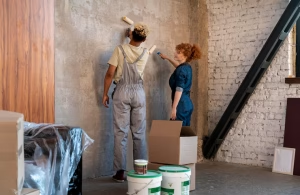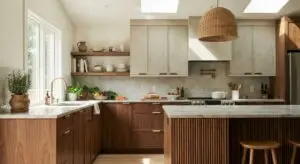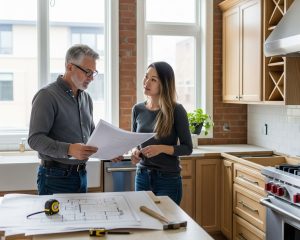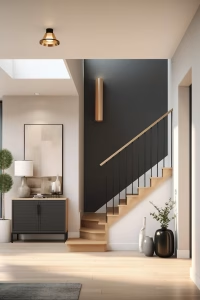If you own a house in Edmonton and are thinking about a basement suite, you probably want the short answer: yes, you can often create a legal basement suite, but only if you follow municipal zoning, building, and safety rules. This guide is written for homeowners who want clear, practical steps: what permits you need, the key technical standards (egress, fire separation, ventilation, heating), how inspections work, and sensible next steps so your project doesn’t stall or get fined.
Overview of what “legal” means
A legal basement suite is a self-contained dwelling that the City has approved through the right permits and inspections. It must be subordinate to the primary dwelling, meet local zoning allowances, follow the Alberta Building Code and fire safety rules, and be registered with the city where required. If a suite is not permitted or hasn’t passed the necessary inspections, the city can require costly changes or even removal. See the City of Edmonton’s official overview of secondary suites for municipal rules and definitions.
Zoning and the first check
Before you draw plans, check whether secondary suites are allowed in your neighbourhood. Edmonton’s zoning bylaws determine where secondary suites are permitted; most detached houses in many residential zones are eligible, but there are exceptions. Start at the city’s secondary suites page or the Secondary Suite Design Guide to confirm permitted areas and basic zoning rules. If zoning allows it, you’ll move on to development and building permits.
Development permits vs building permits
There are two distinct permissions to sort out. A development permit confirms that the use is allowed on the lot under the zoning bylaw. A building permit covers the construction work and ensures the suite meets the Alberta Building Code and Edmonton’s safety standards. Both are typically required for a basement suite conversion. The City’s residential permit guides explain what you must submit with each application.
Key building and safety standards you must meet
When converting or creating a basement suite, inspectors focus on a handful of non-negotiable safety items. Here are the ones that commonly trigger approvals or corrections.
Egress and emergency exits
Every bedroom and the suite itself must have safe routes to the exterior. That means properly sized windows or a dedicated exit stair that leads to ground level, and protected paths that meet the building and fire codes. The Secondary Suite Design Guide and the Safety Standards document lay out acceptable egress options and fire protection for stair enclosures and exit routes. Meeting these rules is about saving lives; the city enforces them strictly.
Fire separation and alarms
Basement suites usually require specific fire separation between the primary dwelling and the secondary suite. That can include fire-rated walls, ceilings, self-closing doors on certain paths, and a combination of smoke and carbon monoxide alarms installed and wired according to code. The goal is to slow the spread of fire and ensure occupants have time to evacuate safely.
Ceiling height and habitable space
Basement rooms used as living spaces or bedrooms must meet minimum ceiling height requirements and other standards for habitable space designated in the building code. Plans you submit for a building permit will need to show clear floor-to-ceiling dimensions for all rooms proposed as living spaces.
Independent heating and ventilation
The Alberta Building Code requires separate heating and ventilation systems for the primary dwelling and the secondary suite, or an acceptable alternative that provides independent control and safety. This often means separate HVAC circuits or carefully designed systems so one suite’s heating failure does not affect the other. Confirm expectations with your permit reviewer early. Alberta.ca
Plumbing and electrical
All plumbing and electrical work must meet the code and be permitted. That includes proper fixtures, venting, hot-water capacity, and electrical circuits sized for the suite. Rough-ins must be inspected before being covered, and final inspections occur after work is completed. Edmonton’s permit guides list required drawings and plan details.
The permit and inspection process (step-by-step)
The process can feel bureaucratic, but it’s straightforward when planned.
- Pre-check zoning: Confirm your lot allows a secondary suite. If in doubt, contact city planning. edmonton.ca
- Prepare drawings: A scaled site plan, basement floor plan showing room uses, egress, foundation details, and mechanical plans are normally required. The Secondary Suite Application Form lists plan requirements.
- Submit a development permit if required by zoning. City staff confirm land-use compliance.
- Apply for building and trade permits: Include electrical and plumbing permits as needed. Rough-in and final inspections are part of this stage. edmonton.ca
- Inspections: Arrange inspections at key stages (e.g., rough-in plumbing, electrical, insulation, final). Don’t cover work before it’s inspected.
- Register and finalize: Once approvals are granted, register the suite where the city requires it and keep your permit records. The city maintains a registry of completed secondary suite permits. Edmonton’s Open Data Portal
If parts of a suite already exist without permits, expect extra scrutiny and potential remedial work to meet current standards. The city may require reopening covered systems to verify compliance. Community forums and homeowner guides emphasize that retrofits often need more work than owners expect. mastersteam.ca
Common problems that delay approval
- Missing or inadequate egress windows or exits.
- Insufficient fire separation or missing fire-stopping details.
- Shared heating or ventilation systems that do not provide independent control.
- Electrical panels or circuits are overloaded or not separated for the suite.
- Incomplete or non-code plumbing and drainage.
Addressing these early saves time. A professional assessment from an experienced renovator or building consultant reduces the chance of surprise costs and rework.
Why get a suite of legal matters
A legal suite protects occupants, protects your investment, and avoids penalties. Registered suites often have better insurance clarity and are easier to rent or sell. From a policy perspective, cities, including Edmonton, encourage legal secondary suites to increase affordable housing supply while maintaining health and safety standards. Canada’s recent federal moves to support secondary suites also reflect this push to expand safe, smaller units. Canada
How Steadfast Constructions Ltd. can help
Creating a legal basement suite is a project that benefits from experienced hands. Steadfast Constructions Ltd. offers practical, code-first renovation services in Edmonton, including:
- Site assessments and pre-application advice so you know what zoning and permits will apply.
- Permit-ready drawings and coordination with city reviewers.
- Full-service construction: framing, egress window installation, fire separation work, HVAC separation, electrical and plumbing to code, and coordinated inspections.
- Help registering your completed suite and preparing final permit documentation.
If you’d rather avoid permit hassles or want to reduce the risk of rework, Steadfast can manage the whole process and act as your single point of contact with the city.
Practical tips for a smoother project
- Start with a site visit and feasibility review before designing. A short assessment will flag zoning or structural issues early.
- Use a professional who understands Edmonton’s Secondary Suite Design Guide and the Alberta Building Code; the guidance documents are detailed, and inspectors enforce them tightly. edmonton.ca
- Don’t cover rough work before inspection. City inspectors must see work at specific stages.
- Keep good records. Permit files and inspection records matter for future sales or mortgage questions. Edmonton’s Open Data Portal
Converting an illegal suite to legal
If your basement suite was built without permits, you can usually bring it into compliance, but be prepared for more work: opening walls, upgrading fire separation, improving exits, and making mechanical systems independent may be required. The city’s experience shows that owners who apply for legalization earlier face fewer penalties and lower overall disruption. Consult a permits-savvy contractor to scope and manage the changes; they can often present a remediation plan that satisfies the city without unnecessary demolition. mastersteam.ca
Local context and demand
Edmonton’s housing market and municipal policies have placed renewed attention on secondary suites as a source of smaller, more affordable rental options. Recent housing reports and federal initiatives have emphasized supporting secondary suites to add supply responsibly. That means municipalities are balancing access to suites with strict safety oversight. If your goal is rental income or housing for family members, legalizing a suite aligns with both city goals and tenant safety.
Conclusion
Creating a legal basement suite in Edmonton requires good planning, compliance with zoning and building rules, and reliable execution. The most common hurdles are egress, fire separation, and independent mechanical systems, but they are solvable with the right team. If you want fewer surprises and a clear path from drawings to final inspection, Steadfast Constructions Ltd. can assess your property, prepare permit-ready plans, and deliver construction that meets legal basement suite requirements in Edmonton every step of the way. Contact Steadfast Constructions Ltd. to schedule a feasibility review and move forward with confidence.
Frequently Asked Questions (FAQs)
Q1: What are the basic legal basement suite requirements Edmonton homeowners must meet?
A1: At a high level: zoning permission for a secondary suite, approved development and building permits, compliant egress and fire separation, independent heating/ventilation arrangements, and passing all required inspections. Start with the City of Edmonton’s secondary suites page for specifics.
Q2: Do I need a building permit to finish my basement into a suite?
A2: Yes. Most basement conversions that create bedrooms, bathrooms, or alter structures or mechanical systems require a building permit and trade permits for electrical and plumbing. The city’s permit guides explain submission requirements.
Q3: Can an existing unpermitted basement suite be legalized?
A3: Often yes, but it typically requires remedial work to meet current codes: upgrade fire separation, ensure proper egress, separate mechanical systems, and pass inspections. It’s best to have a permit-savvy contractor assess the work needed.
Q4: What are the most common reasons a suite application is rejected?
A4: Common issues are inadequate egress, lack of required fire separation, shared heating/ventilation that does not provide independent control, and incomplete or incorrect permit drawings. Address these areas in your plans to avoid delays.
Q5: Where can I find official technical guidance for designing a secondary suite in Edmonton?
A5: The City of Edmonton’s Secondary Suite Design Guide and related safety standards are the best official references for detailed technical requirements and acceptable design solutions.







