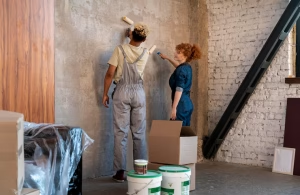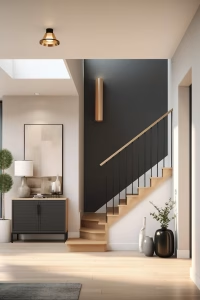Planning a project raises a lot of questions: do I need a permit, who should I hire, how long will it take, and what local rules apply? This guide answers the most common FAQs about home renovations Edmonton homeowners face. It’s written for busy people who want practical, trustworthy answers and clear next steps. Where helpful, I link to official local and national guidance so you can verify rules and explore further.
Steadfast Constructions Ltd. has worked on dozens of Edmonton projects and uses this exact checklist when advising homeowners. You’ll find real-world examples, expert tips, and local references that reflect Edmonton’s climate, housing types, and municipal rules.
Common questions Edmonton homeowners ask about home renovations.
Below are the most frequently asked questions we get from Edmonton homeowners. Each answer is practical and written in a way that allows you to take action.
Do I need a permit for my renovation?
Short answer: It depends on what you’re changing.
Permits are usually required when work affects structure, exits, plumbing, gas, or major electrical systems. Cosmetic updates like painting or replacing flooring where the subfloor and services don’t change typically don’t need a permit. When you add bedrooms, install a new bathroom, move a gas line, or create a basement suite, you can expect building and trade permits. The City of Edmonton’s residential permit guide is the authority for permit triggers and the steps to apply. City of Edmonton
Why permits matter: permits protect safety, ensure the work is inspected, and create a public record that helps at resale or with insurance. If in doubt, get a quick site review from a qualified contractor; this small step often prevents much larger headaches.
How do I apply for a renovation permit?
Typical steps:
- Prepare permit-ready drawings (plans, site plan, structural notes if needed).
- Submit the application to the City of Edmonton or through your contractor.
- Respond to plan-check comments from the city and update drawings as needed.
- Once issued, post the permit on site and schedule inspections at key milestones.
If you’re converting a basement to a suite, the City’s Secondary Suite Design Guide explains additional requirements like egress windows and ‘ready-to-cover’ inspections; follow it closely when planning bedrooms below grade. Many homeowners hire their contractor to prepare drawings and manage submissions to speed the process. City of Edmonton
When will inspectors visit my project?
Municipal inspections are typically scheduled at rough-in stages and at completion. Common inspection points include:
- Structural/rough framing (before insulation).
- Plumbing and electrical rough-ins (before walls are closed).
- Insulation/vapour barrier.
- Final inspection and occupancy sign-off.
Your contractor should coordinate inspections and ensure each trade is ready when the inspector arrives. Missing an inspection or closing walls too early is a common cause of rework.
How do I find trustworthy home renovation contractors Edmonton residents rely on?
A short vetting checklist:
- Ask for business registration, liability insurance, and WCB proof.
- Request recent local references and photos of finished projects.
- Confirm the contractor manages permits and coordinates licensed trades.
- Look for memberships or verification with programs like RenoMark, which indicate adherence to a renovation-specific code of conduct and consumer protections. Canadian Home Builders’ Association
Tip: Visit a recent job if possible. It’s the clearest evidence of how a contractor communicates, cleans up, and finishes details.
What warranties and aftercare should I expect?
Good contractors provide:
- A workmanship warranty that covers the quality of their work for a stated period.
- Manufacturer warranties for fixtures, appliances, and materials.
- A project handover package with permits, inspection records, warranties, and maintenance guidance.
A solid warranty and a project binder at handover make future resale and maintenance far easier.
How long does a typical renovation take?
Timelines vary widely with scope. Factors that commonly extend timelines:
- Permit review cycles and requested revisions.
- Lead times for custom cabinets, countertops, or specialty materials.
- Discovery of hidden issues during demolition (old wiring, rot, plumbing problems).
- Seasonal impacts on deliveries and exterior work.
A realistic timeline includes design, permit review, demolition, trades, finishing, inspections, and commissioning. Your contractor should provide milestone dates and update them as the project progresses.
How does Edmonton’s climate affect renovation choices?
Edmonton’s cold winters and seasonal humidity swings influence material and system choices:
- Use engineered cabinetry and stable materials to reduce seasonal warping.
- Specify resilient flooring and durable finishes for entry areas that face snow and salt.
- Ensure ventilation is designed to control indoor humidity during the winter months.
Building-science resources like CMHC’s Renovator’s Guide and Canadian federal guidance on insulation and moisture control show why it’s important to treat the home as a system, not a collection of parts, when renovating. Government of Canada Publications
Project-specific FAQs: Kitchens, Bathrooms, Basements, and Additions
These questions reflect the renovation types Edmonton homeowners ask about most.
Do I need a permit to finish my basement?
Yes, finishing a basement into a living space usually requires building and trade permits. Basements often become bedrooms or rental suites, triggering requirements for egress windows, fire separation, and mechanical/ventilation systems. The City of Edmonton’s secondary suite guidance outlines specific inspection points for suites, including ‘ready-to-cover’ inspections for concealed work.
Will a bathroom renovation always need permits?
If you move plumbing, change electrical circuits, or alter ventilation, plan for trade permits. Replacing a vanity without moving plumbing or swapping a toilet for the same location may not require permits — but relocating fixtures or changing gas appliances will. Ask your contractor to confirm permit triggers before work begins.
What about kitchen remodel permits?
Kitchens typically involve plumbing, gas, or electrical changes and may need building permits when layouts change or walls are removed. Proper ventilation and gas appliance installation require licensed trades and permits. A contractor experienced with Edmonton will include permit compliance in the project plan.
Are secondary suites allowed in all neighbourhoods?
Not always. Zoning and development rules affect whether you can create a legal secondary suite. Some established neighbourhoods allow suites as of right; others require a development permit or have specific conditions. Check zoning and the City’s suite program early in planning. If you plan to rent the suite, follow the City’s safety and egress requirements to ensure it’s legal and insurable. City of Edmonton
Budgeting, timing, and market context for home renovations in Edmonton
Homeowners often ask whether the renovation market is busy and what that means for scheduling.
Is renovation activity in Canada still high?
Renovation activity remains an important part of the housing market. Statistics Canada’s Residential Renovation Price Index tracks quarterly changes and shows ongoing activity in the sector; local market conditions and material availability influence project timing and supplier lead times. Use this context when planning your timeline and material choices. Statistics Canada
How do I prioritize work in my renovation plan?
Start with items that affect safety and durability:
- Structural and system work (framing, plumbing, electrical, HVAC).
- Moisture control and insulation (especially for basements and exterior walls).
- Waterproofing and ventilation (bathrooms, kitchens).
- Finishes and fixtures (paint, tile, cabinetry).
Doing the systems first reduces the risk of rework and improves long-term performance.
Practical tips and expert shortcuts for Edmonton homeowners
Here are small steps that reduce stress and speed your renovation.
Quick planning tips
- Get a site assessment early; it reveals permit triggers and hidden conditions.
- Use permit-ready drawings for complex work to speed approvals.
- Decide on long-lead items (cabinets, countertops) early in design.
- Maintain a project binder with permits, inspection dates, and product warranties.
- Choose local suppliers and contractors who understand Edmonton’s climate and inspection expectations.
Expert quote: “Good planning reduces surprises. A short feasibility visit saves time and money by identifying permit triggers and hidden systems before demolition,” says John Carter, Project Director at Steadfast Constructions Ltd.
Why use a local contractor like Steadfast Constructions Ltd. for Edmonton renovations?
Local contractors bring two key advantages: knowledge of municipal processes and experience with local building conditions. Steadfast Constructions Ltd. provides:
- Permit-ready drawings and municipal submission support.
- Coordination of licensed trades and inspection scheduling.
- Local material recommendations that work in Edmonton’s climate.
- A single point of accountability from design through final sign-off.
If you want help moving from questions to a clear plan, Steadfast offers site assessments and consultations tailored to Edmonton homeowners.
Conclusion
Home renovations in Edmonton raise predictable questions: permits, timelines, contractor selection, and technical choices that respond to our climate and housing stock. Start with clear goals, get an early site assessment, confirm permit needs, and hire licensed trades for system work. Keep a project binder of permits and inspection records for future resale and peace of mind.
Steadfast Constructions Ltd. helps Edmonton homeowners through every step: planning, permits, licensed-trade coordination, and final handover with documentation. If you’re planning a renovation and want a practical review of your scope and permit requirements, contact Steadfast Constructions Ltd. to schedule a consultation. We’ll help you move from questions to a clear, executable plan.
Frequently Asked Questions (FAQs)
Q1: Do I need a permit for home renovations in Edmonton?
A1: Permits are required when work affects structure, plumbing, gas, or major electrical systems, or when creating new bedrooms or suites. Cosmetic updates often do not require permits; verify specifics with the City of Edmonton or your contractor.
Q2: How long does a municipal permit review usually take in Edmonton?
A2: Review times vary by project complexity and municipal workload. Complex projects and secondary suites may take longer due to additional design and safety checks. Build extra time for plan review into your project timeline.
Q3: Can I apply for a renovation permit myself?
A3: Yes, homeowners can apply for many home improvement permits in Edmonton, but trade permits for electrical, plumbing, and gas may require certified contractors to apply. Many homeowners choose to have their contractor manage permit submission.
Q4: How do I find reliable home renovation contractors Edmonton locals recommend?
A4: Verify licences, insurance, and WCB coverage, ask for local references, and consider renovators who participate in programs like RenoMark for added consumer protection. Visit recent jobs if possible to see workmanship firsthand.
Q5: What records should I keep after my renovation is complete?
A5: Keep the permit, inspection sign-offs, approved drawings (as-built if provided), manufacturer warranties, and a maintenance guide. These documents protect resale value and simplify future renovations.







