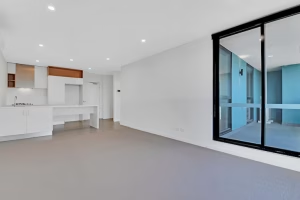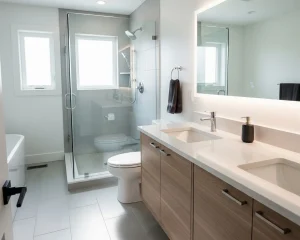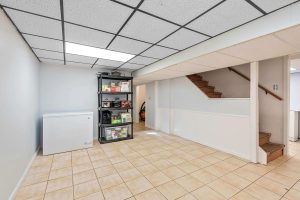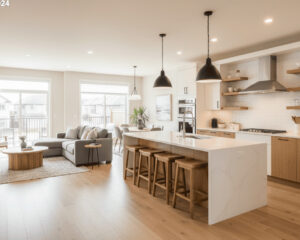Turning an unfinished basement into a comfortable family room, rental suite, or home office is one of the highest-value renovations Edmonton homeowners choose. But basements introduce specific technical and regulatory challenges (waterproofing, egress, insulation, and permitting) that make hiring an experienced basement renovation contractor essential. Steadfast Constructions Ltd., an Edmonton-based design-build firm, specializes in basement development, from permit-ready plans through to final finishes, and helps homeowners avoid the common pitfalls that add cost and risk.
This guide explains realistic 2025 cost ranges for basement work in Edmonton, the local permit and egress requirements you need to know, a practical contractor checklist, real-world examples, and why local experience matters when you hire a basement contractor. I’ll also show how Steadfast Constructions works with homeowners to deliver code-compliant, comfortable basements on budget.
Quick summary of what a finished basement costs in Edmonton (2025)
Basement renovation pricing varies with size, layout, scope, and finishes. Ballpark 2025 ranges used by local contractors and Edmonton renovators are:
- Basic finish: roughly $20,000–$35,000 — simple rec-room, basic lighting, flooring, and drywall.
- Mid-range finish: roughly $35,000–$60,000 — includes a bathroom, better finishes, and some built-ins.
- High-end or legal suite: $60,000–$100,000+ — full legal secondary suite with kitchen, bathroom, separate entry, and higher-end finishes.
These ranges are consistent with several Edmonton renovation guides and contractor price lists. Use them as starting points; get itemized quotes for your exact scope.
Why basement projects are different (and why it matters who you hire)
Basements are not just “another room.” They sit below grade and face moisture, soil movement, and code requirements that above-grade rooms don’t. Key reasons to hire a specialist contractor:
- Water management and waterproofing: Poorly done waterproofing causes mould and rot, costing far more over time than the initial remediation. Professionals set up the right drainage, vapor barriers, insulation, and, where necessary, sump systems.
- Egress and safety: Bedrooms in basements require proper egress windows or exits to meet safety codes—this affects layout and cost. A contractor familiar with Edmonton’s egress standards will design to those rules and avoid rework. edmonton.ca
- Mechanical systems: Adding a kitchen or bathroom often requires plumbing stacks, ventilation, and possibly an upgraded electrical panel. Certified trades reduce risk and ensure inspections pass.
- Permits and inspections: Cities require permits for many basement finishes. A contractor that manages permits saves you time and keeps the project legal and insurable.
Steadfast Constructions brings local experience to these issues: we handle waterproofing specs, plan egress windows properly, coordinate licensed trades, and pull the right permits so your finished basement is safe and marketable.
Edmonton permit and egress essentials (what homeowners must know)
If you intend to convert a basement into living space, the City of Edmonton requires permits for finishing living or recreation rooms, bedrooms, and bathrooms. That means structural, plumbing, and electrical changes are generally permit-triggering activities. Obtaining permits isn’t optional — it protects you, your family, and future buyers. edmonton.ca
Egress rules are critical when a basement includes bedrooms. Alberta/Edmonton standards require egress windows with a minimum clear opening area (commonly 0.35 m² / about 3.77 ft²) and minimum dimensions so a person can exit without special tools; window wells must provide clear space for opening and escape. If your plan includes bedrooms, expect to budget for egress windows or an alternate exit solution. Egress installations also typically require a permit and inspection.
Practical tip: Many contractors include egress window installation in their baseline estimates, but this cost can add several thousand dollars depending on foundation work and access. For example, national cost guides for egress windows show typical install ranges in the low thousands (often $2,000–$5,000 depending on type and well). Plan for that in your budget. The Spruce
Cost drivers: what increases or reduces your basement budget
Understanding what moves the needle on price helps you plan. The main drivers are:
- Scope and intended use: A simple rec room is cheaper than a legal suite with a kitchen. Kitchens and bathrooms add plumbing, ventilation, and appliance costs.
- Plumbing and electrical complexity: Moving drains, adding heat, or upgrading panels is expensive. Keep wet areas near existing mains where possible.
- Waterproofing/foundation work: If your foundation needs repair or moisture mitigation, this can be the largest single added expense. Properly handle it before finishing.
- Egress windows and separate entrances: Required for bedrooms and legal suites; they add excavation, window, and well costs.
- Finishes and fixtures: Flooring, trim, built-ins, high-end lighting, and cabinetry all add cost. Choose durable finishes for basements (moisture-resistant flooring, engineered materials) to reduce future maintenance.
- Contractor experience and warranty: Hiring a reputable local contractor costs more up front for quality workmanship, but reduces risk and rework later.
Steadfast Constructions provides itemized estimates that separate these line items so you can make informed choices (for example: spend on waterproofing and practical flooring, economize on trim).
How to vet and hire basement renovation contractors in Edmonton
Finding a reliable contractor is the most important step. Use this practical checklist:
- Verify licences and insurance: Ask for business registration, liability insurance, and WCB confirmation. This protects you if injuries or damages occur on-site.
- Check local references and portfolio: Request recent Edmonton basement projects and contact past clients. Visit a completed job if possible.
- Insist on a written, itemized contract: The quote should specify scope, materials, allowances, permits, start/end dates, payment schedule, and a clear change-order process.
- Confirm permit handling: The contractor should prepare drawings, submit permit applications, and schedule inspections with the City of Edmonton.
- Ask about warranties: Reputable renovators (for example, those aligned with RenoMark standards) provide written workmanship warranties and follow-up processes. A two-year warranty on workmanship is a common benchmark. Canadian Home Builders’ Association
- Compare 2–3 bids: Use them to evaluate scope and workmanship, not simply to pick the lowest price. The cheapest bid often leaves out important items.
If a contractor resists written details, insists on cash-only, or lacks local references, treat that as a red flag.
Real-world example: mid-range finished basement in Edmonton
Project brief: 1,000 ft² basement in a 1990s bungalow converted into a family rec-room, one bedroom, and a 3-piece bathroom (no separate kitchen).
Key items: full waterproofing check, framed walls with insulation, soundproofing between floors, electrical upgrades to support a TV/media wall and modern lighting, bathroom plumbing tied into existing stack, egress window for the bedroom.
Outcome: mid-range finish cost: approximately $48,000 (includes permits, egress window, bathroom, flooring, drywall, paint, and built-ins). Project timeline: 6–9 weeks. Client testimonial: “Steadfast handled permits and trade coordination, so we didn’t have to manage multiple crews. The egress window took extra excavation, but they managed it smoothly.” (Client name withheld.)
This example shows how a mid-range, code-compliant basement with a bathroom and bedroom typically sits near the middle of local price ranges. Steadfast Constructions provides similar case studies and references on request.
Basement legal suites: extra rules and potential rental income
Legalizing a basement suite brings additional requirements: separate means of egress, fire separations, minimum ceiling heights, dedicated cooking and sanitation facilities, and sometimes separate utility metering. These rules vary by municipality and by the age of the building. Converting a basement into a legal rental can significantly change your budget and timeline because of the extra structural and compliance work — but it can also provide steady rental income that helps amortize the project.
If a rental is your goal, work with a contractor who understands local zoning and permitting for secondary suites in Edmonton and can advise on return-on-investment and ongoing landlord responsibilities. The City of Edmonton’s renovation pages list when permits are required for finishing living spaces and bedrooms; plan permit-led timelines into your project schedule. edmonton.ca
Practical timeline: what to expect from start to finish
Typical timeline (subject to permit timing and discovery of hidden issues):
- Design & quote stage: 1–2 weeks (site visit, scope, preliminary quote).
- Permit drawings & submission: 1–3 weeks (may be longer depending on complexity and municipal review load).
- Demolition & preparation: 1 week.
- Mechanical / rough-in (plumbing, electrical, HVAC): 1–2 weeks.
- Insulation, framing, drywall: 1–2 weeks.
- Finishes (flooring, trim, painting, fixtures): 1–2 weeks.
- Final inspections & handover: 1 week.
For a typical mid-range project, you can expect 6–10 weeks from demolition start to final sign-off; legal suites or projects with structural or foundation work often push the schedule longer. Good contractors create a milestone schedule and communicate updates weekly to keep the project on track.
How to control cost without sacrificing quality
You can make strategic choices that lower cost while maintaining durability and resale value:
- Reuse existing mechanical routes: Keep bathrooms near existing plumbing stacks.
- Prioritize moisture control: Invest in waterproofing and proper insulation — this prevents expensive repairs later.
- Choose practical flooring: Waterproof vinyl plank or engineered products perform better in basements than natural hardwood.
- Mix finishes: Spend where it shows (built-ins and visible trim) and economize in storage or mechanical areas.
- Stage work: If the budget is tight, prioritize essential finishes first and add luxury items later.
Steadfast Constructions works with homeowners to build a priority-based budget so essential systems and waterproofing are completed first.
Why choose a local Edmonton contractor like Steadfast Constructions?
Local contractors bring three advantages:
- Local code and climate knowledge: Edmonton’s freeze-thaw cycles and soil conditions influence foundation and insulation choices. Local pros know which materials perform best here.
- Permitting and relationships: Familiarity with City of Edmonton permit processes and local inspectors shortens review cycles and reduces re-submission risk. edmonton.ca
- On-the-ground references: Local contractors can show you nearby completed projects and put you in touch with recent clients.
Steadfast Constructions offers a full-service approach: site assessment, permit preparation, licensed trades, waterproofing expertise, and a workmanship warranty. We handle the technical details so homeowners can focus on design decisions and budgets.
Frequently Asked Questions (FAQ)
How much does a basement renovation cost in Edmonton in 2025?
Costs vary by scope. Typical ranges are $20,000–$35,000 for a basic finish, $35,000–$60,000 for mid-range finishes with a bathroom, and $60,000–$100,000+ for legal suites or high-end finishes. Always request itemized quotes from local contractors.
Do I need a permit to finish my basement in Edmonton?
Yes, permits are generally required for finishing living spaces, adding bedrooms or bathrooms, changing the size of windows or doors, and structural changes. Your contractor should submit permit drawings and arrange inspections.
What is an egress window, and do I need one?
An egress window provides a safe exit from a bedroom in an emergency. For basements with bedrooms, egress windows that meet Alberta/Edmonton size and opening requirements are typically mandatory. They often add excavation and window-well costs to a project.
Can I add a legal suite in my Edmonton basement?
It depends on zoning, existing building layout, and compliance with safety, egress, and fire-separation rules. Legal suites require stricter code compliance and additional inspections; consult a contractor experienced with Edmonton secondary-suite permitting.
How do I choose a reliable basement renovation contractor in Edmonton?
Verify licences and insurance, request local references and portfolios, insist on a written, itemized contract, confirm permit handling and warranties, and compare multiple bids. Avoid cash-only offers or contractors who won’t provide detailed paperwork. Consider contractors who offer workmanship warranties and follow RenoMark-style practices for consumer protection.
Conclusion
Basement renovations in Edmonton deliver meaningful living space and investment value, but only when they’re done right. Waterproofing, egress, mechanical work, and permits demand technical skill and local knowledge. Steadfast Constructions Ltd. specializes in Edmonton basement projects: we handle site assessments, permit-ready drawings, licensed trades, waterproofing, and final inspections so your project is safe, legal, and built to last.
If you’re ready to discuss converting your basement into a family room, rental suite, or home office, get a free consultation and itemized estimate from Steadfast Constructions. We’ll walk the property with you, highlight permit needs, show similar local projects, and provide a clear, written scope and timeline. Contact Steadfast Constructions today to schedule your no-obligation basement assessment and take the first step toward a safe, beautiful finished basement.







