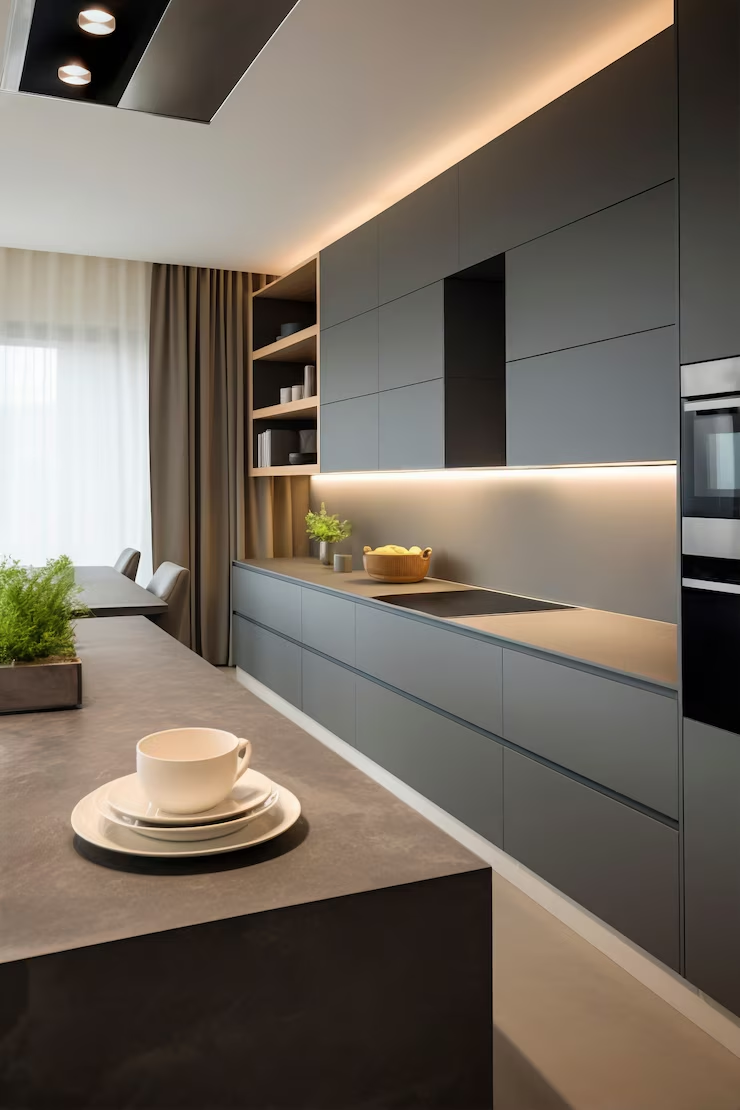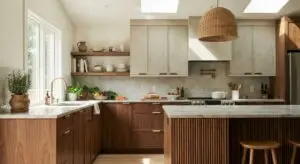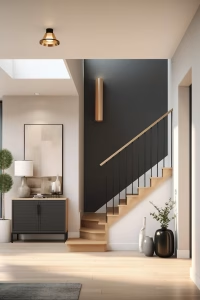Small kitchens are a design challenge and an opportunity. In Edmonton condos and infill homes, thoughtful design turns tight footprints into efficient, beautiful spaces. This guide shares practical small kitchen renovation ideas that work specifically for Edmonton — layout strategies, storage solutions, material choices that handle our climate, condo- and permit-specific advice, and real-life examples. I’ll also explain how Steadfast Constructions Ltd. helps homeowners take these ideas from concept to finished renovation with local code knowledge and reliable project management.
Whether you’re renovating a downtown condo, refreshing a bungalow’s galley kitchen, or reworking a secondary suite in an infill home, these ideas are focused on one thing: making the most of what you have.
Small Kitchen Renovation Ideas: Start with a clear brief
Every successful project starts with a short brief. Define how you use the kitchen today and how you’d like to use it after renovation. Ask:
- Is this a primary cooking space or a kitchenette?
- Do you need more storage or more prep surface?
- Should the space support diners or guests?
- Are you renovating within condo rules or changing plumbing/electrical?
Write down three priorities (for example: better storage, brighter light, same footprint) and let those priorities steer material and layout decisions. Clear priorities reduce scope creep and make decision-making faster when choices get tight.
Small Kitchen Renovation Ideas: layout strategies that save space
The right layout is the single biggest lever for small kitchens. Consider these proven layouts and when they work best.
Single-wall kitchens
Single-wall kitchens keep everything on one wall to open sightlines and keep circulation clear. They work well in studio condos or long, narrow rooms where you want the living area to feel continuous. Use tall cabinets and a continuous countertop to maximize storage and workspace.
Galley kitchen (two parallel runs)
A galley layout is efficient for cooking: everything is close at hand, and work zones are linear. For infill homes, a galley can be reworked with a slimmer island or floating shelf between runs to add counter space without blocking flow.
L-shape with slim peninsula
When you have a corner available, an L-shaped layout with a slim peninsula can create separation between the kitchen and living space while providing extra prep area and storage. In condos, a peninsula with a shallow overhang doubles as dining without needing bulky furniture.
Storage solutions that transform tiny footprints
Storage is where small kitchens win or lose. Clever storage turns visual clutter into usable space.
Vertical storage and full-height cabinetry
Use full-height cabinets up to the ceiling to reclaim often-unused vertical space. In Edmonton, sealing and proper insulation around exterior walls matters; recessed or framed cabinetry can be designed to avoid thermal bridging and permit inspection access where needed.
Pull-outs, narrow pantries, and corner units
Pull-out pantries, narrow appliance garages, and blind-corner pull-out units make otherwise dead zones work. Custom pull-outs sized for Edmonton-available containers or recycling bins give high function in narrow footprints.
Open shelving with hidden storage
Open shelving keeps light moving through a small room, but pair it with concealed drawers and closed cabinets for bulky or unattractive items. Use open shelves for daily dishes and a closed drawer system for pots and small appliances.
Appliances, fixtures, and energy sense
Choose appliances and fixtures that match both your footprint and Edmonton’s energy and code context.
Compact and integrated appliances
Choose compact, high-efficiency appliances (EnerGuide-labelled models) and consider integrated dishwashers or under-counter refrigerators where full-size units won’t fit. Natural Resources Canada’s EnerGuide and Energy Star resources help pick efficient models appropriate for Canadian homes. natural-resources.canada.ca
Efficient fixtures and ventilation
Good ventilation is non-negotiable in small kitchens. Choose a hood or exhaust that vents correctly for your building type (recirculating hoods are common in condos, but through-wall venting is superior where feasible and permitted). Select faucets and fixtures that balance function and low maintenance.
Finishes, lighting, and visual tricks for spaciousness
Small kitchens feel larger with the right finishes and lighting strategies.
Light colours, reflective finishes, and continuity
Light, neutral palettes and reflective surfaces like satin or semi-gloss cabinetry and glass tile backsplashes bounce light and make short sightlines feel deeper. A continuous countertop material from work area to peninsula reduces visual seams and the sense of fragmentation.
Layered lighting
Combine recessed lighting, under-cabinet task lights, and a bright central fixture to remove shadows. Under-cabinet LED strips add practical task light and a sense of depth without taking physical space.
Flooring and sightlines
Run the kitchen flooring into the adjacent room to visually expand the footprint. Choose durable materials that handle Edmonton’s winter grit and moisture; long-lasting options that resist freeze-thaw cycles are recommended for infill homes and ground-floor condos.
Material choices that balance style and durability
In small kitchens, materials are doing double duty: they must look good and perform well in a tight environment.
Countertops and backsplashes
Use durable, low-maintenance countertop materials, engineered stone, or high-quality laminates—for busy prep zones. For backsplashes, large-format tiles mean fewer grout lines, which read cleaner and are easier to maintain.
Cabinetry and hardware
Invest in quality drawer slides and soft-close hinges; these small elements greatly improve the feel of a compact kitchen. Slimline hardware and integrated pulls reduce visual clutter.
Multi-use islands and foldable solutions
Where space allows, create surfaces that do double duty.
Portable or slimline islands
A slim island on casters can provide prep space and tuck away when guests arrive. For permanent islands, a narrow peninsula with seating on one side provides a dining surface without requiring extra floor area.
Fold-down tables and hidden dining
Fold-down counters or drop-leaf tables affixed to cabinetry add dining space when needed and disappear when not. These are ideal in condos where clutter-free living is a priority.
Code, condo boards, and infill-specific considerations
Renovations in Edmonton’s condos and infill homes must respect building rules, permits, and practical constraints.
Condo approvals and working with boards
Condo owners must review bylaws and get board approval for renovations that affect common elements, plumbing risers, or create noise and waste. Many condo boards require contractors to provide insurance certificates, a work schedule, and waste-handling plans. Always check your condo corporation’s renovation rules before purchasing materials or booking trades. CMHC’s condo guides explain ownership differences and the need to coordinate with your condominium corporation. cmhc-schl.gc.ca
Permits and city rules for infill homes
For infill homes and many interior alterations, the City of Edmonton requires permits for plumbing and electrical changes, and certain remodels may require building permits. Use the City’s residential renovation permit guide to confirm what you need and avoid stop-work orders. Steadfast Constructions Ltd. manages permits and inspections for Edmonton projects to keep work compliant and on schedule. edmonton.ca
Smart procurement and timeline tips
Practical procurement reduces stress and project downtime.
Pick long-lead items early
Cabinetry, countertops, and specialty appliances often have the longest lead times. Confirm those choices early in planning to avoid delays. A contractor’s trade accounts and local supplier relationships speed delivery and substitution if needed.
Staging and jobsite protection
Edmonton winters add complexity to deliveries, plan staging and indoor storage where possible. Use floor protection to prevent damage in tight multi-family hallways or narrow infill entries. Steadfast uses site protection plans tailored to condos and infill sites so your home remains livable during renovations.
Practical case studies (Edmonton examples)
Here are two real-style examples showing how small changes add up. (Names and details adapted for privacy.)
Strathcona condo
In a downtown Strathcona condo, Steadfast replaced a cramped L-shaped layout with a single run of cabinets and a shallow peninsula. Integrated appliances and a pull-out pantry replaced cluttered open shelving; under-cabinet lighting and a reflective tile backsplash opened the space visually. The result: a brighter, more functional kitchen that supports both everyday meals and guests.
Infill bungalow in Garneau
An infill bungalow’s narrow galley kitchen was reworked by relocating the sink under the window and flipping appliance positions to create a shorter workflow. A slim, anchored island added prep space and seating. Storage was increased with a tall pull-out pantry and deep drawers that replaced awkward upper cabinets.
Maintenance and long-term thinking
Pick materials and finishes that age well and are easy to maintain.
Warranties and care
Ask suppliers and Steadfast to document warranties and care instructions. Small kitchens often see intensive use, so regular maintenance (sealant checks, hinge lubrication, grout care) keeps finishes looking and functioning like new.
Why hire a local contractor like Steadfast Constructions Ltd.
A few reasons homeowners in Edmonton choose Steadfast:
- Local experience with condo rules, infill site constraints, and Edmonton climate.
- Design-to-install service: Steadfast helps select space-appropriate materials and manages procurement.
- Permits and inspections: we handle required City of Edmonton permits and liaise with condo boards when needed.
- Protection and cleanliness: in small spaces, care during demo and install matters — Steadfast uses proven site protection and cleanup protocols so your home stays livable.
If you want help turning any of these small kitchen renovation ideas into a plan, Steadfast offers an on-site consultation and a clear renovation roadmap tailored to Edmonton homes.
Conclusion
Small kitchens don’t need to feel cramped. With the right layout, smarter storage, climate-appropriate materials, and careful planning around condo and permit rules, you can create a compact kitchen that cooks, entertains, and stores with ease. Use full-height storage, integrated appliances, layered lighting, and flexible surfaces to multiply functionality without expanding footprint.
If you’re in Edmonton and ready to explore small kitchen renovation ideas, Steadfast Constructions Ltd. can help, from design and materials selection to permits and installation. Book a consultation with Steadfast to get a site assessment and a renovation plan that fits your space and lifestyle. Visit https://steadfastconstructionsltd.com/ to request an appointment and start the process.
Frequently Asked Questions (FAQs)
Q1: What are the best small kitchen renovation ideas for a condo?
A1: Focus on a compact layout (single-wall or galley), vertical storage (full-height cabinets), integrated or compact appliances, proper ventilation, and coordinated lighting. Always check condo bylaws for approvals and contractor requirements.
Q2: Do I need a permit for a small kitchen renovation in Edmonton?
A2: Permits are typically required for plumbing, gas, and major electrical changes. Interior cosmetic updates like painting and minor cabinet changes usually don’t need a permit, but check the City of Edmonton residential renovation guide or ask your contractor.
Q3: Which appliances are best for small kitchens?
A3: Choose EnerGuide-labelled, compact, or integrated appliances that fit the layout. Consider under-counter refrigeration, slim dishwashers, and two-burner induction ranges if the footprint is tight. EnerGuide and Energy Star resources help compare efficiency.
Q4: How can I make a small kitchen feel larger?
A4: Use light colours, continuous flooring, reflective or low-seam backsplashes, layered lighting, and open sightlines. Removing a non-structural half-wall or replacing bulky upper cabinets with open shelving in controlled areas can also widen sightlines.
Q5: Why should I hire a local contractor for a small kitchen renovation in Edmonton?
A5: Local contractors understand condo rules, infill site constraints, Edmonton climate impacts, and City permit processes. They bring local supplier relationships, manage inspections, and protect your home during renovation, all of which reduce risk and delays. Steadfast Constructions Ltd. offers full-service design-to-install support for Edmonton kitchens.







