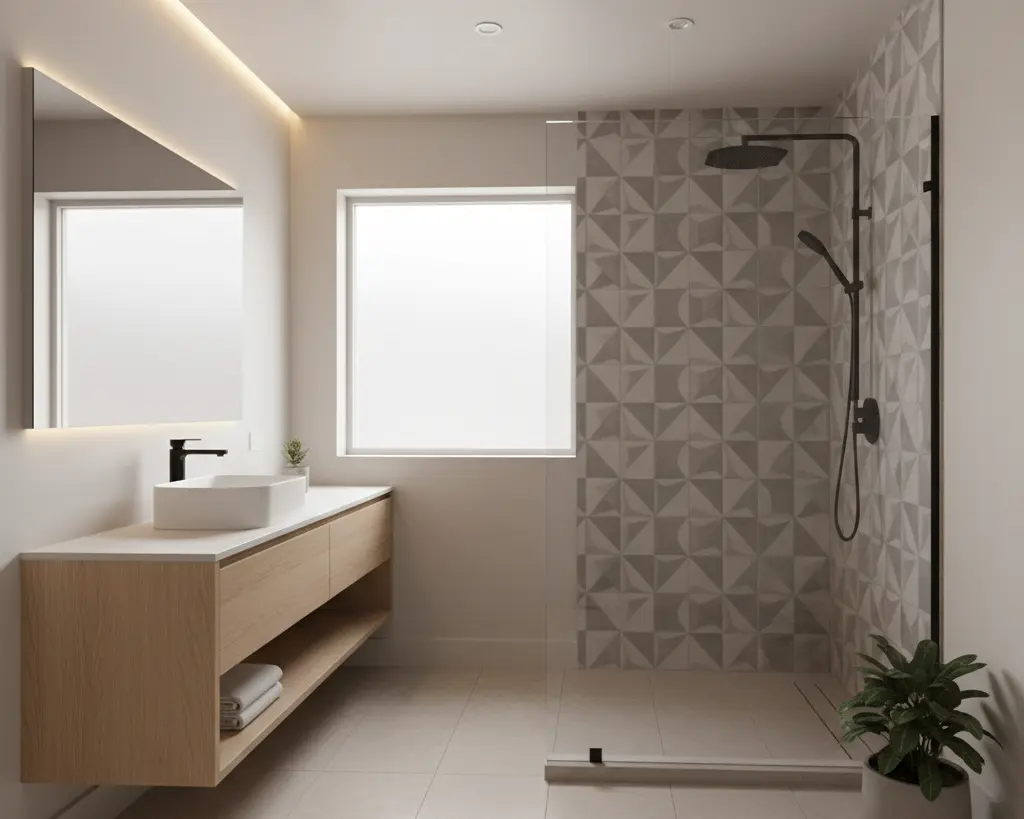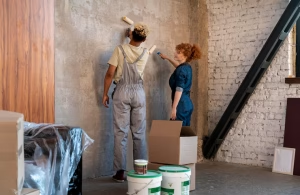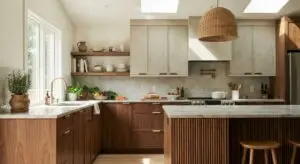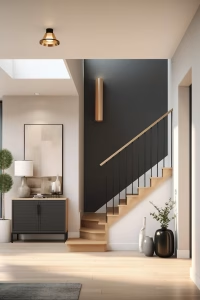Remodeling a small bathroom can transform a cramped space into a comfortable, stylish, and highly functional room. For homeowners in Edmonton, a well-planned small bathroom remodel creates daily comfort, improves home livability, and can increase long-term property appeal. This guide offers practical small bathroom remodel ideas that work well in Edmonton’s climate and housing stock, covers permit and building guidance specific to the city, and explains how to plan the project with a trusted local contractor like Steadfast Constructions Ltd.
Why small bathroom remodel ideas matter for Edmonton homeowners
Edmonton homes include a wide range of building ages and styles, from classic infill properties to newer suburban houses. Many of these homes have bathrooms with compact footprints. Smart design choices and careful planning allow homeowners to get much more out of limited space, whether the goal is to modernize finishes, add accessible features, or reconfigure plumbing to improve usability. Recent national renovation data indicate that renovation activity and prices are evolving, making early planning and the right contractor relationship important for a smooth remodel. Statistics Canada
Local rules, Permits, and Planning
Before making design decisions, confirm whether your project requires a permit. The City of Edmonton requires permits for many bathroom renovations that involve structural changes, plumbing, or electrical work. For projects that affect fire separation or alter drainage and ventilation, permits and inspections are usually necessary. Early coordination with the city and your contractor reduces delays and keeps the project compliant. City of Edmonton
Steadfast Constructions Ltd. helps Edmonton homeowners prepare permit-ready documentation and coordinates inspections, which reduces friction during the remodel process.
Core small bathroom remodel ideas
Below are practical design and renovation ideas tailored to small bathrooms. These ideas focus on maximizing usable space, improving comfort, and ensuring durability in Edmonton’s climate.
Reorganize layout to prioritize function
When space is limited, rethinking the layout often yields the biggest gain. Consider relocating fixtures to open clear circulation routes or grouping wet-area plumbing to reduce complexity. Common moves include placing the shower or tub along one wall, setting the vanity on the opposite wall for clear traffic flow, and positioning the toilet where it’s least intrusive visually.
Work with a contractor to create a layout that balances functionality and plumbing practicality. Grouping plumbing can keep the project simpler from both construction and permitting standpoints.
Choose compact and multi-functional fixtures
Modern compact fixtures are designed for small spaces without sacrificing comfort. Look for narrow vanities with built-in storage, corner sinks, wall-hung toilets to create visual space, and linear or corner showers that maximize the floor area. Multi-functional elements such as integrated vanities with drawers and medicine cabinets with concealed storage reduce clutter.
Use light, reflective finishes to enlarge the feel
Light-colored tiles, large-format ceramic or porcelain tiles, and glossy finishes reflect light and visually expand a compact bathroom. Consider vertical tile layouts or subway tile with light grout to draw the eye upward. Mirrors are a powerful design tool; a full-width mirror over the vanity or mirrored medicine cabinet increases perceived depth.
Embrace smart storage solutions
Every inch counts in a small bathroom. Recessed shelving, niche storage in shower walls, and rails or hooks for towels keep surfaces clear. Built-in niches for toiletries reduce the need for bulky shelving. A tall, slim linen cabinet or recessed cabinets near the door use vertical space efficiently.
Optimize lighting for function and mood
Layered lighting enhances both function and atmosphere. Combine overhead ambient lighting with task lighting around the vanity and accent lighting in niches or near the shower. In Edmonton’s seasonally darker months, well-designed lighting reduces the need for extra fixtures and improves daily routines. Consider LED fixtures for long life and consistent light quality.
Choose curbless showers and glass partitions for continuity
A curbless shower and a clear glass partition create visual continuity and remove bulk that might block sightlines. These choices make a small bathroom feel more open while providing a modern look. Make sure your contractor addresses waterproofing and floor slope requirements to keep the shower watertight.
Consider universal design for long-term comfort
Universal design elements like lever handles, wider doorways, and low-threshold showers improve accessibility without compromising style. These features are especially valuable for homeowners planning for aging in place or for families with mobility needs.
Smart heating and ventilation for Edmonton homes
Proper ventilation prevents moisture issues in Edmonton’s climate and preserves finishes. Install an efficient fan and consider heat sources that save space, such as towel warmers that double as radiators. A balanced ventilation strategy protects the structure and keeps the bathroom comfortable year-round.
Use coordinated textures and a simple palette.
A restrained palette with a mix of matte and subtle textures prevents a small bathroom from feeling busy. Natural stone-look tiles, matte cabinetry, and a single accent tile can produce a sophisticated, calm environment. Keep hardware finishes coordinated to create a cohesive look.
Upgrade plumbing and fixtures for reliability
Small bathrooms often face heavy daily use, so investing in durable fixtures and water-saving valves is a smart long-term decision. Upgrading rough plumbing where needed during a remodel reduces the chance of future repairs and minimizes long-term disruption.
Real-world example from Edmonton
In a modest bungalow in a central Edmonton neighbourhood, a small bathroom was transformed by relocating the vanity, installing a compact wall-hung toilet, and switching to a clear-glass, curbless shower. The homeowner worked with Steadfast Constructions Ltd. to secure permits and design a plan that addressed ventilation and electrical upgrades. A combination of recessed niches and a mirrored medicine cabinet eliminated clutter and improved daily routine. The project shows how careful planning, design choices, and local code knowledge combine to unlock function in a small footprint.
“A thoughtful layout and the right storage approach make a compact bathroom feel intentional rather than cramped.”
— Alex Reid, Project Lead, Steadfast Constructions Ltd.
Material choices that stand up to Edmonton conditions
Edmonton’s climate means finishes must withstand seasonal humidity changes and occasional temperature swings. Choose water-resistant materials such as porcelain or ceramic tiles, moisture-stable paints, and sealed grout. Durable cabinets with moisture-resistant cores and finishes help prevent warping and maintain appearance over time.
Planning and permits: What Edmonton homeowners need to know
Significant bathroom work often requires permits in Edmonton, especially when plumbing or electrical systems are altered. The City of Edmonton provides guidance on when permits are required and how inspections are scheduled. Engaging a contractor who understands local permit practices streamlines the process and reduces the risk of non-compliance. City of Edmonton
Steadfast Constructions Ltd. prepares permit-ready documents, coordinates inspections, and works with homeowners to ensure the finished space meets code and inspection expectations.
Budget-minded remodeling strategies without sacrificing quality
You can prioritize where to spend smartly: keep rough-in plumbing locations to reduce complexity, choose higher-quality finishes for high-contact areas, and use cost-effective, long-lasting materials for tile and cabinetry. Phasing less critical work also allows homeowners to spread out upgrades while keeping essential improvements on the priority list.
Contractor selection and collaboration
Choose a contractor with local experience, solid references, and an understanding of Edmonton permit processes. Ask for a detailed scope, a timeline with milestones, and clear communication about change orders. Steadfast Constructions Ltd. offers consultations that include permit guidance, material selection support, and project scheduling — helping homeowners anticipate inspections and coordinate trades.
Design trends that suit small bathrooms
Current trends that adapt well to small bathrooms include minimalist fixtures, integrated storage, natural textures, and calm neutral palettes with a single accent. These choices focus on function while creating a timeless look that ages well.
How to make the remodel less disruptive
Plan for temporary arrangements and staged work that minimizes household disruption. For multi-bath homes, prioritize keeping at least one bathroom fully operational. Discuss sequencing with your contractor so that the most disruptive tasks occur in a manageable window.
Sustainable and energy-conscious bathroom upgrades
Choosing water-efficient fixtures, LED lighting, and durable finishes reduces waste and maintenance. Programs that support energy efficiency may offer incentives for specific upgrades; check federal and provincial resources for current initiatives that apply to home retrofits. Natural Resources Canada
Final checklist before you begin your small bathroom remodel
- Confirm permit requirements with the City of Edmonton and plan inspections accordingly. City of Edmonton
- Get a permit-ready scope and layout from your contractor.
- Select durable, moisture-resistant finishes suitable for Edmonton’s climate.
- Prioritize storage, lighting, and ventilation in the design.
- Choose fixtures that save space and add value to everyday use.
- Discuss sequencing, access, and temporary arrangements with your contractor.
Conclusion
A small bathroom remodel offers a high-impact opportunity to improve daily life and add value to your Edmonton home. Thoughtful layout changes, modern compact fixtures, intentional storage, and attention to lighting and ventilation make a compact space work harder and feel more comfortable. Working with a local, experienced contractor who knows Edmonton permit requirements and local building practices is an important step toward a successful remodel.
Steadfast Constructions Ltd. helps Edmonton homeowners with design, permits, and project management to deliver small bathroom remodels that combine style and function. If you are planning a small bathroom remodel in Edmonton, contact Steadfast Constructions Ltd. for a consultation. Our team will help you create a practical design, prepare permit-ready documentation, and manage the project from start to finish.
Call to action: Ready to start your small bathroom remodel? Reach out to Steadfast Constructions Ltd. today to schedule a consultation and get a tailored plan for your Edmonton home.
Frequently Asked Questions (FAQs)
Q1: What are the best small bathroom remodel ideas for improving storage?
A1: Recessed shelves, a mirrored medicine cabinet, a narrow, tall linen cabinet, and under-sink drawer organizers are effective storage solutions that keep surfaces clear and preserve floor space.
Q2: Do I need a permit to remodel a small bathroom in Edmonton?
A2: Permits are typically required when plumbing, electrical, or structural work is involved. Confirm requirements with the City of Edmonton and work with a contractor who prepares permit-ready documentation.
Q3: How can I make a very small bathroom feel larger?
A3: Use a light palette, large-format or vertically oriented tiles, clear glass partitions, a full-width mirror, and compact fixtures to create visual continuity and open sightlines.
Q4: Are curbless showers a good idea for small bathrooms?
A4: Curbless showers create a seamless look and visual openness, but they require careful attention to waterproofing and floor slope. Discuss drainage and waterproofing details with your contractor.
Q5: How long does a small bathroom remodel usually take in Edmonton?
A5: Project length varies with scope. Simple cosmetic updates take less time than projects that involve relocating plumbing, adding ventilation, or completing electrical upgrades. Ask your contractor for a project timeline and phasing plan during the consultation.







