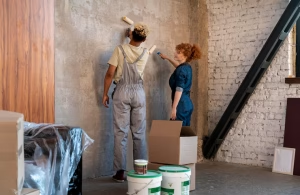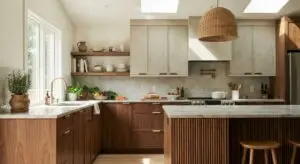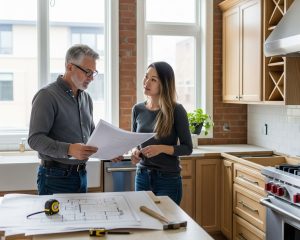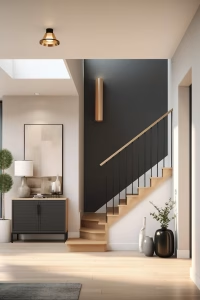Whether you live in a century-old character home in Glenora, a bungalow in Westmount, or a newer infill in Ritchie, your bathroom is one of the highest-impact rooms in the house. Thoughtful bathroom design ideas make daily routines smoother, improve comfort in Edmonton’s climate, and increase the long-term value of your home.
In this guide, we’ll walk through popular bathroom design ideas, from modern bathroom design ideas and master bathroom design ideas to smart small bathroom design ideas, and explain the local technical considerations Edmonton homeowners should know (permits, ventilation, moisture control, and inspections). Along the way, I’ll share real-world examples, local references, and expert tips from Steadfast Constructions Ltd so you can plan a bathroom renovation that looks great and performs reliably.
Why good bathroom design ideas matter in Edmonton
A great bathroom design balances aesthetics, function, and durability. In Edmonton’s climate, moisture management and ventilation are essential to preventing long-term problems like mold, paint failure, or damaged joinery. The City of Edmonton’s residential renovation guidance is clear that interior work, such as bathroom renovations, often triggers permits and inspections, so planning with a permit-aware contractor saves time and reduces surprises. City of Edmonton
Industry data also indicates renovation pricing pressures that can affect timelines and material availability, so planning early and picking durable systems is a smart approach for Edmonton homeowners. Statistics Canada’s Residential Renovation Price Index tracks these trends nationwide. Statistics Canada
Steadfast Constructions Ltd helps homeowners in Edmonton plan bathroom projects that respect municipal rules and perform in our climate, from initial diagnostics through permit submission and final handover.
Popular bathroom design ideas
Modern bathrooms in Edmonton tend to emphasize clean lines, useful storage, and systems that handle moisture and temperature swings.
Minimalist wet-room concepts
A wet-room is a single waterproofed space that integrates shower and floor drainage without a raised curb. When properly detailed with waterproof membranes, linear drains, and adequate ventilation, wet-rooms feel spacious and contemporary, especially helpful in compact footprints. In Edmonton, ensure the design accounts for freeze–thaw risks on exterior ducting and includes a mechanical vent strategy for continuous moisture control. Natural Resources Canada
Steadfast tip: Use a licensed plumber and a tested membrane system, and include an exhaust fan with the capacity to remove humidity for the whole room.
Floating vanities and concealed storage
Floating vanities open floor sightlines and give the illusion of a larger space while providing practical storage. Combine them with deep drawers and vertical organizers for even small master bathrooms. Keep mechanical access panels accessible by planning service panels into lower cabinetry, so future maintenance is simple.
Large-format tile, restrained grout lines
Large-format porcelain and restrained grout lines reduce visual clutter and are easier to clean. In Edmonton’s climate, choose tiles and adhesives rated for temperature swings and interior humidity, and allow for appropriate movement joints near transitions.
Spa-like features and family functionality
A master bathroom is both a restful retreat and a room with practical needs. Here are features Edmonton homeowners increasingly request.
Separate wet and dry zones
Designing separate wet and dry zones lets one person shower while another uses the vanity area. Consider glass panels, partial walls, or sliding doors to maintain openness while containing splash and humidity.
Integrated steam showers and ventilation
Steam showers are a luxurious addition, but they require a shrewd design approach: full waterproofing, a sealed door, and a ventilation strategy capable of removing concentrated humidity after use. Natural Resources Canada and Health Canada point to the importance of mechanical ventilation in Canadian homes for indoor air quality; ensure steam systems are balanced with exhaust capacity and that the exhaust discharges correctly to the exterior. Natural Resources CanadaGovernment of Canada
Steadfast note: We always size ventilation to account for steam loads and include service access for steam generators.
Double vanities and a private water closet
Double vanities with separated toilet compartments (water closets) let two people use the space simultaneously, useful for busy mornings. These layouts benefit from good sound separation and balanced ventilation, so odors and humidity don’t migrate.
Small bathroom design ideas: Smart strategies for tight spaces
Small bathrooms are common in many Edmonton houses and condos. The right design techniques make them feel larger and more usable.
Curbless showers and linear drains
Curbless showers create a seamless floor plane, improving access while visually enlarging the room. Pair with a linear drain at one edge and a consistent floor slope for reliable drainage. In Edmonton, ensure the floor assembly includes the appropriate vapor and waterproofing layers and accounts for potentially colder subfloor temperatures.
Pocket doors and space-saving hardware
Pocket doors and outward-swinging doors with compact hinges reclaim valuable square footage. Select moisture-resistant hardware and reinforce wall blocking early so you can add grab bars or towel bars later without invasive retrofit.
Bright mirrors and vertical storage
A tall mirror and a slim, high cabinet draw the eye upward. Add LED task lighting on either side of the mirror to reduce shadows. Use mirrored cabinet doors to combine storage with reflective light.
Steadfast implementation: in small bathroom builds, we pre-plan every outlet, light, and ventilation register so nothing gets crowded during finish install, which reduces change orders and speeds inspection approvals.
Technical must-haves: Ventilation, Waterproofing, and Permits
Good design is only as good as the systems behind it. Edmonton homeowners should pay special attention to three technical pillars: ventilation, waterproofing, and the permitting process.
Ventilation is non-negotiable
Bathrooms produce moisture loads that, left unchecked, harm finishes and indoor air quality. Canada’s guidance on ventilation and mechanical systems recommends proper sizing and types of ventilating fans for bathrooms; Energy Star and NRCan resources highlight minimum performance standards and the benefits of balanced systems like HRVs in tight homes. Choose exhaust fans rated for continuous or intermittent duty as the design requires, and ensure ducting to the exterior is short and insulated to prevent condensation. Natural Resources Canada
Waterproofing and substrate prep
Waterproofing goes beyond a shower pan. Properly detailed membranes, sealed penetrations, and correct transitions between walls and floors are essential. For wet-room or curbless designs, the entire floor-level and wall interfaces must be detailed and inspected. Steadfast always confirms substrate condition and specifies manufacturer-recommended assemblies for long-term performance.
Permits and inspections in Edmonton
Edmonton’s residential renovation guidance shows that bathrooms typically trigger permits for building, plumbing, and electrical work. The provincial Safety Codes Council enforces permit and inspection requirements through accredited municipalities; starting work without permits can result in stop-work orders and insurance complications. Plan permit submissions early and work with a contractor who understands local inspection timelines. City of Edmonton safetycodes.ab.ca
Sustainability & energy-wise bathroom design ideas
Sustainable choices improve comfort and reduce environmental impact—good design and smart product selection go a long way.
Efficient ventilation and low-flow fixtures
Selecting ventilating fans that meet energy performance standards and pairing them with water-efficient fixtures improves air quality and reduces resource use. Natural Resources Canada and other authorities recommend these measures as part of energy-wise renovations. Natural Resources Canada
Durable, low-VOC finishes
Pick finishes that tolerate humidity and require low maintenance. Low-VOC paints and formaldehyde-free cabinetry improve indoor air. Durable surfaces reduce replacement frequency, good for sustainability in practice.
Steadfast can help you choose durable product assemblies that meet local code and indoor air quality goals while delivering the look you want.
Real Edmonton Projects: Examples and Lessons
Below are anonymized, real-world examples highlighting how popular bathroom design ideas work in practice around Edmonton.
Glenora ensuite with separated wet/dry zones
A Glenora owner wanted a quiet, spa-like ensuite but with family-friendly durability. Steadfast designed a separate wet zone with a curbless entry, an adjacent double vanity, and a partitioned water closet. We coordinated mechanical upgrades and ensured the fan and ducting were sized to handle frequent steam use.
Lesson: planning ventilation and waterproofing first preserved the finishes and prevented late-stage changes.
Infill small-bath transformation in Ritchie
A narrow, awkward bathroom in an infill home became an efficient design with a pocket door, linear drain shower, and stacked storage. Light-reflective tiles and a slim, LED-lit mirror made the space feel larger.
Lesson: small bathroom design ideas that focus on sightlines, lighting, and storage yield outsized daily benefits.
Condominium bathroom refresh in South Edmonton
A condo owner needed quick, code-compliant upgrades. Steadfast worked with building management to confirm permitted work and installed an energy-efficient fan and low-VOC finishes, ensuring compliance with condo bylaws and municipal permits.
Lesson: Early coordination with building management and permits avoids delays.
How Steadfast Constructions Ltd approaches bathroom design in Edmonton
Steadfast combines design sensibility with technical rigor to deliver bathroom renovations Edmonton homeowners trust. Our typical process:
- Discovery & diagnostics: we inspect substrate, ventilation, plumbing, and existing wiring.
- Design & options: we present modern and classic options tailored to your lifestyle—small-space layouts or master suite plans.
- Permit & trade coordination: we prepare permit-ready drawings and coordinate licensed trades to keep inspections flowing.
- Quality control & handover: we follow a pre-handover checklist and provide care instructions so your bathroom performs well long-term.
Expert quote: “A bathroom’s beauty is meaningless unless the systems behind it work. We build for both performance and the kind of daily comfort Edmonton families expect,” says Amina Khan, Project Manager at Steadfast Constructions Ltd.
Planning checklist to turn bathroom design ideas into a successful project
Use this checklist when preparing to renovate:
- Define the room’s priorities (accessibility, spa feel, family use).
- Schedule a diagnostic visit to check substrate, ventilation, and plumbing.
- Confirm permits needed and who will submit them.
- Lock in ventilation approach and fan specification (exhaust to exterior).
- Choose wet-rated materials and confirm the manufacturer’s installation instructions.
- Plan for site protection and a clear inspection schedule with your contractor.
Steadfast provides a documented pre-construction checklist to all clients so nothing is overlooked.
Conclusion
Popular bathroom design ideas for Edmonton blend modern aesthetics with practical systems: good ventilation, robust waterproofing, permit-aware planning, and flexible layouts for small and master bathrooms alike. Whether you’re exploring modern bathroom design ideas, planning a serene master bathroom design, or applying small bathroom design ideas to a compact space, the technical details determine long-term success.
Steadfast Constructions Ltd specializes in bathroom renovations across Edmonton, helping homeowners from Glenora to Windermere and beyond with diagnostics, permit submissions, and high-quality builds. If you’re ready to turn design inspiration into a bathroom that looks great and performs reliably in Edmonton’s climate, contact Steadfast Constructions Ltd for a consultation and a permit-ready plan. Let’s design a bathroom you’ll enjoy every day.
Frequently Asked Questions (FAQ)
Q1: What are the best bathroom design ideas for small spaces?
A: For small bathrooms, use curbless showers with linear drains, pocket doors, vertical storage, light-reflective finishes, and layered lighting to increase perceived space and function.
Q2: Do I need a permit to renovate my bathroom in Edmonton?
A: Likely yes, Edmonton’s residential renovation guidance shows that bathroom alterations, plumbing, electrical, or structural changes usually require building and trade permits. Confirm permit needs early with your contractor or the City’s permit guide.
Q3: How important is ventilation in bathroom design?
A: Very important, mechanical ventilation prevents moisture buildup and preserves finishes. Choose fans rated for the room’s size and humidity load, and ensure ducting terminates outside; NRCan resources describe best practices for ventilation in Canadian homes.
Q4: What are modern bathroom design ideas for a master ensuite?
A: Consider separate wet/dry zones, curbless showers, steam options with balanced ventilation, double vanities with private water closets, and durable finishes that stand up to frequent use.
Q5: How can Steadfast help with my bathroom renovation in Edmonton?
A: Steadfast offers diagnostics, permit-ready drawings, licensed-trade coordination, and finish-quality control. We guide clients through local permit processes, ventilation planning, and the construction sequence so that bathrooms pass inspection and perform over time.







