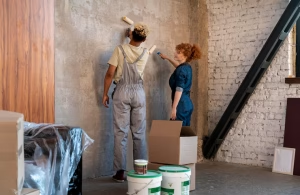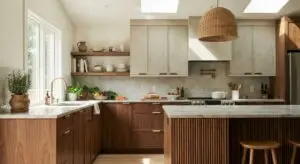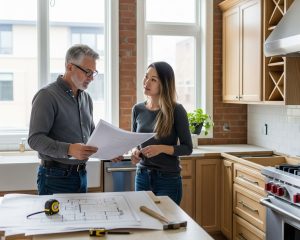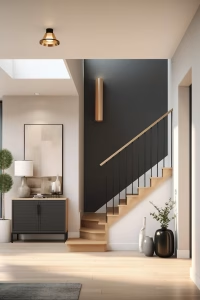Edmonton homeowners increasingly look to their basements as prime real estate, not for storage, but for everyday living: cozy family rooms, rental-ready suites, dedicated home offices, or spa-style bathrooms. Thoughtful basement design ideas make the difference between a dark, underused space and a bright, comfortable level that adds livability and value.
In this guide, you’ll find modern, practical basement design ideas for Edmonton homes, including small basement design ideas, basement suite design ideas, and basement bathroom design ideas that work in our climate and local code environment. I’ll also explain permit and inspection realities in Edmonton, share real local examples, include expert design tips, and show how Steadfast Constructions Ltd helps homeowners move from concept to a well-built finished space.
Why modern basement design ideas matter in Edmonton
Basements in Edmonton present both opportunity and technical requirements. With long, cold seasons and freeze–thaw cycles, insulation, moisture control, and ventilation are essential parts of any basement design plan. City of Edmonton guidance confirms that finishing living rooms, bedrooms, or bathrooms in a basement typically requires permits, an important reality to plan for early. City of Edmonton
Beyond technicals, modern basement design ideas must solve for lighting, circulation, acoustics, and flexible use. Whether you want a compact media nook or a full basement suite design, the best outcomes start with diagnostics: moisture testing, framing and mechanical reviews, and a permit-aware design that inspectors will approve.
Top basement design ideas for Edmonton homes
Below are winning basement design ideas that we use with Edmonton homeowners. Each idea includes practical considerations for our climate and permitting environment.
Open family lounge with zoned lighting
A popular modern option is to convert the largest area into an open family lounge with zoned lighting. Use recessed, dimmable fixtures for general lighting, task lighting for reading or a homework corner, and accent lighting for shelving or art. Include acoustic treatments (insulated drywall, resilient channels) so sound stays below, and design sensible circulation so furniture does not block routes.
Why it works here: Edmonton homes often need spaces that serve multiple functions, TV + play area + home office, and layered lighting plus good sound control make multi-use easy.
Compact home theatre
A small, properly designed theatre can be a huge lifestyle upgrade. Key elements: a screen with correct sightlines, sound-isolating construction, LED step and accent lighting, and an equipment closet with dedicated cooling and soundproofing.
Local note: In infill neighbourhoods like Glenora or Ritchie, careful soundproofing is appreciated by neighbours and inspectors alike. Steadfast integrates ventilation and electrical capacity planning into theatre designs so AV gear runs reliably year-round.
Multifunctional micro-spaces
When space is tight, design for flexibility. Built-in banquettes that include storage, folding desks that double as bar counters, and Murphy beds for guest rooms, these small basement design ideas maximize utility without feeling cluttered. Light-coloured finishes and strategic mirrors help small basements read larger.
Tip: Use sliding doors or pocket doors to save swing space and keep circulation clear, an especially useful strategy in older Edmonton bungalows or compact infills.
Safety, privacy, and independent systems
Turning a basement into a suite requires careful planning: separate access (if needed by zoning), clear egress, sound separation, and appropriately sized mechanical systems. The City of Edmonton’s secondary suite guidance outlines access and safety expectations that you must meet for a legal suite. City of Edmonton
Design priorities for a suite: a welcoming entry, compact kitchen with efficient storage, deliberate soundproofing between the suite and upstairs, and properly sited mechanicals to avoid disrupting tenants. Steadfast helps homeowners prepare permit-ready suite plans so projects pass the first review.
Wet-room efficiency
A well-designed basement bathroom solves moisture while feeling modern. Consider curbless showers with a linear drain, durable wall assemblies (waterproof membrane under tile), and mechanical ventilation sized for the room and connected to an exterior discharge. Where possible, integrate laundry functions or towel warmers with proper electrical planning.
Edmonton note: ensure drain lines and venting meet local plumbing code, and that exhaust routes are planned to avoid freezing issues in winter. Licensed plumbers and permit submissions are part of a compliant bathroom build. City of Edmonton
Integrated storage and mechanical concealment
One hallmark of a modern finished basement is tidy mechanical integration. Conceal mechanicals in service closets with access panels, but avoid completely enclosing systems without ventilation. Combine shallow shelving and built-in cabinetry near recreation areas to reduce clutter and keep the space feeling finished.
Pro tip: design open shelving or display niches away from high-humidity zones to protect finishes.
Designing for moisture control and thermal comfort
No basement design is complete without addressing moisture and thermal performance. Modern basements must manage groundwater, condensation, and heat loss. Key components are:
- Properly functioning perimeter drainage and sump systems where necessary.
- Continuous insulation at walls and above-slab details to reduce cold surfaces.
- Vapor control layers in wet zones and correct wall assembly for local climate.
- Mechanical ventilation strategies to exchange air and prevent stale humidity.
Natural Resources Canada recommends energy-focused retrofit planning as part of broader renovation strategies, an approach that aligns with durable basement design and, when relevant, can qualify for retrofit guidance through programs like Canada Greener Homes. Natural Resources Canada
Steadfast starts basement projects with moisture diagnostics so your design is based on real site conditions, not guesswork.
Lighting, colour, and finishes that make basements feel modern
Design choices dramatically influence how “alive” a basement feels. Modern basement design ideas often include:
- Lighter palettes and reflective surfaces to bounce light.
- Layered lighting (task, ambient, accent) for depth and function.
- Textured accents (wood slats, stone veneers) are used sparingly to add warmth.
- Durable floor selections with thermal breaks or floating subfloors for comfort.
When designing finishes for Edmonton homes, specify low-VOC paints and materials suitable for fluctuating indoor humidity. Steadfast coordinates finish schedules and ensures manufacturer installation guidance is followed so sealants and membranes perform for the long term.
Make space feel larger without structural changes.
Even if you can’t open up walls, you can make a small basement feel significantly larger:
- Use consistent flooring from upper levels to visually extend the space.
- Keep sightlines clear: low furniture, half-height partitions, and glass railings around stairs.
- Introduce vertical light (tall, slim fixtures) to draw the eye upward.
- Minimize visual clutter with built-in storage and hidden media zones.
These simple design moves are often the quickest way to transform perception and improve daily function.
Renting, family use, and legal considerations.
Basement suites are popular in Edmonton because they add flexibility for homeowners, provide income, or accommodate extended family. But “suite” means rules: zoning, fire separations, egress, and separate mechanical or metering considerations if required. The City of Edmonton’s secondary suites documentation explains required exits, smoke alarm interconnectivity, and layout details for permitted suites. City of Edmonton
Design-wise, good suites feel independent yet comfortable: compact galley kitchens, integrated storage, clear entry transitions, and soundproofing to protect privacy. Steadfast helps homeowners with permit submissions and suite drawings so that builds follow the required path and inspections proceed smoothly.
Real Edmonton examples and lessons learned.
Real local projects help illustrate how modern basement design ideas translate to livable spaces.
- Inner-city conversion (Glenora): A family replaced an old rec room with a media + guest suite. The successful design included engineered sound isolation, egress-compliant bedroom windows, and an equipment closet with independent airflow. The project began with a moisture assessment and permit-ready drawings to smooth the city review.
- Suburban suite (Windermere area): A homeowner created a rental suite with a separate entry and compact footprint. Priorities were privacy, a well-sized kitchen, and robust ventilation. Early coordination with trades kept the mechanical routing tidy and compliant with City expectations.
- Small basement refresh (Ritchie infill): A narrow basement received new lighting, a custom-built sliding storage wall, and a wet-room style bathroom that maximized headroom and functionality. Strategic use of pocket doors preserved circulation.
Each project started with diagnostics, clear programming, and permit planning, and those early steps prevented typical delays and rework.
Permits, inspections, and why they’re part of good design
In Edmonton, finishing basements often triggers building, plumbing, electrical, and mechanical permits. Submitting complete, accurate plans and scheduling inspections at appropriate stages is essential for a clean project closeout. Typical permit documentation may include basement development plans, egress window details, mechanical layouts, and smoke/CO detector locations. City of Edmonton
Steadfast includes permit scoping and submissions as part of its service offering, so homeowners don’t have to navigate municipal requirements alone. That saves time and reduces the risk of “post-reno” surprises when an inspector flags missing documentation.
Sustainable, energy-wise basement design ideas
Sustainability ties closely to good basement design. Consider:
- Improving insulation and sealing to reduce heat loss and cold surfaces.
- Using efficient ventilation systems and energy-smart controls.
- Selecting low-energy lighting and efficient appliances for suite kitchens.
Natural Resources Canada’s programs and guidance can support energy-focused retrofit planning and help homeowners select measures that matter most to comfort and longevity. Natural Resources Canada
Steadfast can advise on energy-smart options that align with your renovation priorities and any available incentive programs.
How Steadfast Constructions Ltd brings modern basement design ideas to life
Steadfast Constructions Ltd helps Edmonton homeowners at every stage:
- Site diagnostics: Moisture, structural, and mechanical reviews to guide design decisions.
- Design & planning: Layout options and finish palettes focused on life in Edmonton.
- Permit-ready submissions: We prepare drawings and documentation for City review.
- Trade coordination: Licensed plumbing, electrical, and HVAC trades are scheduled at the right times.
- Quality finishes & commissioning: Post-construction checklists and mechanical commissioning to ensure comfort and durability.
Practical checklist: Planning your modern basement remodel
- Start with a moisture and mechanical diagnostic.
- Decide primary functions (family space, suite, gym, home theatre).
- Confirm egress & code requirements for bedrooms and suites.
- Lock in lighting, ventilation, and mechanical routing during design.
- Prepare permit-ready drawings and confirm inspection milestones.
- Prioritize durable finishes and accessible mechanical layouts.
- Plan for future flexibility, wiring, conduit, and access panels to make later changes easier.
This checklist keeps projects focused and inspection-ready.
Conclusion
Modern basement design ideas turn underused space into comfortable, valuable rooms, whether you’re planning clever small basement design ideas, a tenant-ready basement suite design, or an elegant basement bathroom design. In Edmonton, local climate and municipal requirements make early diagnostics, permit planning, and mechanical design critical to success.
Steadfast Constructions Ltd specializes in thoughtful, permit-aware basement renovations across Edmonton. From diagnostic assessments to permit submissions and high-quality finishes, we help homeowners turn basement design ideas into durable, comfortable living spaces. Ready to explore what your basement can become? Contact Steadfast Constructions Ltd for a consultation and permit-ready plan tailored to your Edmonton home.
Frequently Asked Questions (FAQs)
Q1: What are the best basement design ideas for small spaces?
A1: Prioritize flexible furniture, built-in storage, pocket doors, layered lighting, and light-reflective finishes. These simple strategies make small basements feel larger and more functional.
Q2: Do I need a permit for a basement suite or bedroom in Edmonton?
A2: Often yes. City of Edmonton rules typically require building and trade permits for finished living areas, bedrooms, bathrooms, and suites. Secondary suites also have specific access and egress requirements. Confirm permit needs early with your contractor or the City.
Q3: How should I plan a basement bathroom to avoid moisture problems?
A3: Use wet-rated assemblies: waterproof membranes, correctly sloped drains, and mechanical ventilation sized for the room. Start with a moisture assessment so substrate issues are solved before finishes go in.
Q4: What makes a good basement suite design idea for renting?
A4: Think about separate access (as required), sound separation, compact but complete kitchen planning, adequate egress, and mechanical arrangements that don’t disrupt tenants, plus clarity on legal and zoning requirements.
Q5: How do energy and renovation programs influence basement design choices?
A5: Energy retrofit programs provide guidance and sometimes incentives for measures like insulation and ventilation improvements. Integrating energy-smart choices into your basement design improves comfort and can be planned alongside other renovations.







