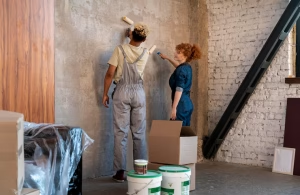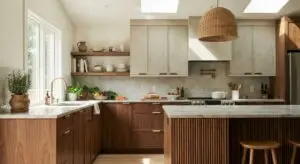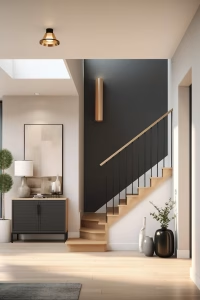If you’re thinking about a kitchen update this year, understanding the leading kitchen design trends 2025 will help you make choices that look modern today and still feel relevant in years to come. In Edmonton, trend decisions must balance aesthetics with practical realities: cold winters, seasonal humidity swings, municipal permit rules, and reliable ventilation. The best projects combine current style with building science and proper trade coordination.
This post breaks down the top kitchen design trends for 2025, explains how they work in Edmonton homes, and gives concrete, buildable advice. You’ll find real-world local examples, trustworthy references, and expert tips. Steadfast Constructions Ltd. is mentioned throughout as a local partner who can take your idea from concept to permit-ready drawings and finished installation.
The themes Edmonton homeowners are choosing.
Urban kitchens in Edmonton are moving toward warmth, function, and resilience. The biggest themes for kitchen design trends 2025 are:
- Natural, tactile materials and biophilic touches.
- Flexible layouts that support work, entertaining, and remote routines.
- Statement surfaces, creative tile and slab uses.
- Better ventilation and whole-house thinking.
- Subtle smart tech that improves comfort and maintenance.
These directions reflect national renovation activity and homeowner priorities: people still invest in kitchens, and many projects now include system upgrades as part of the aesthetic refresh. Statistics Canada’s renovation indicators show steady activity and regional price movement that homeowners should expect to plan around. www150.statcan.gc.ca
Natural materials & tactile finishes
In 2025, kitchens favor tactile, natural-looking surfaces: warm woods (usually engineered for stability), honed stone-look countertops, and textured cabinet fronts. For Edmonton’s climate, choosing engineered wood and sealed surfaces avoids seasonal warping and keeps finishes looking good year-round.
Design moves to consider:
- Pair a warm, textured cabinet finish with cool stone-look counters for contrast.
- Use open shelving with live-edge or engineered wood accents to bring natural warmth.
- Textured cabinetry (fluting or reeded fronts) adds depth without heavy colour.
Local example: A renovated bungalow in Westmount used an engineered oak-look island paired with a large porcelain slab on the perimeter counters. The engineered cabinet fronts resisted seasonal humidity shifts while delivering the natural feel the homeowner wanted.
Expert quote: “People want kitchens that feel tactile and calm. In Edmonton, that means engineered materials with wood tones and durable surfaces that handle seasonal changes,” says Jamie Patel, Design Lead at Steadfast Constructions Ltd.
Layout flexibility and multi-use islands.
Islands continue to evolve from simple prep stations to multi-purpose hubs. In 2025, expect islands with integrated task zones: appliance garages, under-island refrigeration, charging drawers, and seating synced for kids, work, and entertaining.
Why this matters in Edmonton:
- Homes often blend dining and living functions to maximize daylight and heating efficiency in the winter months.
- Islands with dual-height counters give a casual dining edge without losing prep space.
Practical tip: when reconfiguring an island, check plumbing and electrical routing early—moving services changes permit needs and sequencing. Steadfast Constructions handles layout revisions and coordinates licensed trades to keep the work compliant and efficient.
Creative tile and surface treatments
Tiles and slab work are making stronger statements in 2025. Homeowners mix large-format porcelain slabs with patterned floor tiles or use full-height slab backsplashes to create a seamless look.
Trending moves:
- Install patterned or geometric floor tiles to anchor a neutral island.
- Use a single slab material from the counter up to the backsplash for an elegant, low-maintenance look.
- Try textured or three-dimensional tiles on a short accent wall (for example, a coffee nook) to add depth.
These surface treatments are visually impactful while being straightforward to clean—an important factor for busy households in Edmonton.
Source note: National trade and design publications show a continued interest in slab backsplashes and patterned floors among 2025 kitchen concepts. Real Simple
Ventilation and whole-home performance
One of the most practical shifts in 2025 is treating ventilation as a core design decision—especially in Edmonton’s climate, where tighter building envelopes increase the need for effective exhaust.
What to prioritize:
- A properly sized, exterior-venting range hood to remove heat, grease, and moisture.
- Correct duct routing with minimal bends and short run length.
- Consider whole-house ventilation upgrades (HRV/ERV) when doing major kitchen work to keep indoor air healthy. CMHC guidance emphasizes balanced ventilation and the role of kitchen exhaust in overall home performance. assets.cmhc-schl.gc.ca
Expert quote: “A great countertop or tile is wasted if moisture and cooking odours aren’t managed. For Edmonton homes, ventilation planning should start in design,” says Alex Rivera, Mechanical Coordinator at Steadfast Constructions Ltd.
Fading trends to avoid
Every year, some looks fade. In 2025, certain trends are receding from popularity:
- Fully uniform, all-matching metal finishes across every fixture, homeowners prefer mixed, warmer metals.
- Overly glossy, delicate surfaces in high-use areas, matte and textured finishes are more forgiving.
- Extremely small, purely decorative islands without functional storage—practicality wins.
If a trend feels like a statement for the sake of Instagram, ask whether it will perform in your family’s daily life and Edmonton’s seasonal conditions.
Smart, subtle tech that improves life
Smart tech in kitchens has matured. In 2025, the best choices are discreet and solve real problems:
- Sensor faucets and hands-free dispensers for hygiene.
- Smart ventilation that links to humidity sensors or range use.
- Integrated lighting controls and dimmers for multi-mode rooms.
- Appliances with remote diagnostics and energy-saving standby modes.
When choosing smart gear, favour proven brands and ensure licensed electricians handle wiring and code compliance.
Storage solutions beyond the obvious
Storage continues to be a core demand. Trend-forward ideas focus on usability:
- Deep, full-extension drawers with internal dividers for utensils and cookware.
- Vertical lift cabinets and soft-close mechanisms for convenience.
- Pull-out pantries and appliance garages to keep counters clutter-free.
- Integrated recycling stations for sorting waste; an eco-forward, practical feature.
These storage approaches help kitchens look calmer and function better for families.
Colour palettes and hardware
The colour story in 2025 tilts toward softer, balanced palettes: muted greens, warm neutrals, and accent blues. Hardware mixes finishes—aged brass with matte black or nickel—to create layered interest without overwhelming the space.
Practical advice: test small hardware samples in your home lighting before committing. Colours and metals read differently in Edmonton’s varied daylight.
Local examples from Edmonton projects
In a recent infill project near Oliver, Steadfast Constructions removed a dividing wall to open the kitchen to the living area, installed a multifunction island with seating and task lighting, and used a large-format porcelain slab from countertop to backsplash. The project included an upgraded exterior-vented hood and an HRV connection to improve whole-house air balance. The result balanced aesthetic boldness with durable performance.
Character house update
A homeowner in Garneau wanted warmth and practicality. The design kept original mouldings, used engineered wood-tone cabinets, and introduced a patterned tile floor. Steadfast coordinated licensed trades for plumbing relocation and ensured permit-ready drawings were submitted to the City of Edmonton before demolition. This approach kept the character while delivering modern conveniences. (City permitting and inspection requirements are a standard part of projects that alter plumbing or structure.) edmonton.ca
Permits, trades, and project sequencing in Edmonton
Permit essentials
Many 2025 kitchen moves require permits: structural changes, relocating plumbing or gas appliances, and major electrical upgrades. The City of Edmonton has clear guidance on home improvement permits and when building, plumbing, gas or electrical permits are needed. Start the permit conversation early—this prevents stoppages and protects resale value. edmonton.ca
Coordinated trades and scheduling
The most successful kitchen renovations are tightly scheduled: demo, structural work, mechanical and plumbing rough-ins, inspections, then finishes. A local contractor like Steadfast Constructions manages the sequencing and keeps homeowners informed about inspection timing and approvals.
Sustainability and local sourcing
Sustainability is not just a buzzword; Edmonton homeowners are asking for recycled-content tiles, locally manufactured cabinetry options, and low-VOC finishes. Local sourcing reduces lead times and supports Alberta suppliers. Consider recycled-content countertops and FSC-certified or engineered wood cabinets to lower environmental impact.
Statistics Canada’s renovation indicators show regional pressure on renovation markets in 2025; planning and sourcing early reduces delays. www150.statcan.gc.ca
How to plan your project (a homeowner’s checklist)
- Clarify priorities: daily function, entertaining, resale value, or sustainability.
- Identify any walls or systems you plan to change; these often trigger permits.
- Select materials that balance look and performance for Edmonton’s climate.
- Plan ventilation and mechanical upgrades as part of the design.
- Work with a local contractor who provides permit-ready drawings and coordinates licensed trades.
- Allow time for lead items like slabs, custom cabinetry, or specialty tiles—order after final selections.
Steadfast Constructions offers site assessments, design coordination, and permit handling for Edmonton homeowners who want a single point of accountability through the renovation.
Final thoughts and where to start.
Kitchen design in 2025 brings a pleasing mix of tactile materials, functional tech, and smarter ventilation. In Edmonton, the best outcomes marry these trends with local building practice and material choices that resist seasonal swings.
If you want help translating a trend into a durable, buildable plan, Steadfast Constructions Ltd. provides design support, permit-ready documentation, and full trade coordination so your kitchen looks great and performs for years.
Expert quote: “Trends are useful, but timeless performance matters. Good design chooses finishes and systems that withstand the local climate while delivering the style you want,” says Jamie Patel, Design Lead at Steadfast Constructions Ltd.
Conclusion
The kitchen design trends 2025 favor tactile materials, flexible islands, expressive surfaces, upgraded ventilation, and subtle smart features. For Edmonton homeowners, success means combining trend-forward design with materials and systems suited to our seasons and municipal requirements. Work with a local contractor who understands permit rules, coordinates licensed trades, and specifies materials that last.
Ready to plan your 2025 kitchen update? Contact Steadfast Constructions Ltd. for a consultation; we’ll help you turn trend ideas into a practical, permit-ready plan and manage the project from drawings through final inspection.
Frequently Asked Questions (FAQs)
Q1: What are the must-know kitchen design trends 2025 for Edmonton?
A1: Key trends include tactile natural materials (engineered woods, textured cabinetry), multi-use islands, slab backsplashes and patterned floors, upgraded ventilation, and modest smart tech. Follow local build practice to ensure these features perform in Edmonton’s climate.
Q2: Will removing a wall to create an open kitchen require a permit in Edmonton?
A2: Often yes. Removing load-bearing walls or changing structural elements typically requires engineered drawings and building permits. Check the City of Edmonton’s permit guidance and consult a contractor early.
Q3: How important is ventilation for modern kitchen designs in 2025?
A3: Very important. Proper exterior-venting hoods and coordinated whole-house ventilation protect finishes and indoor air quality, especially in tighter, energy-efficient homes. CMHC and building codes emphasize correct sizing and ducting.
Q4: Which tile and surface treatments are trending in 2025?
A4: Full-height slab backsplashes, large-format porcelain slabs, and bold patterned floor tiles are popular. These options create strong visual anchors and are often low-maintenance choices for busy kitchens.
Q5: How do I choose a contractor to implement the 2025 kitchen design trends?
A5: Pick a local contractor with permit experience, proof of licensed trades coordination, local project references, and a clear process for drawings, inspections, and handover. Steadfast Constructions Ltd. offers site assessments, permit-ready documentation, and full project management for Edmonton homeowners.







