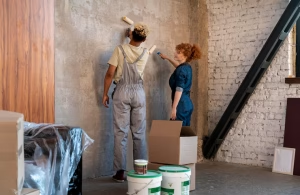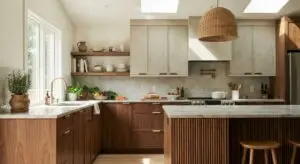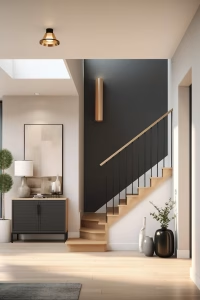A full home design makeover is an exciting, high-impact way to refresh how you live. For Edmonton homeowners, a successful home design makeover balances style with systems: modern layouts, energy efficiency, and durable construction that suits our climate. This guide walks you through a practical planning process from establishing goals and choosing designers to permits, timelines, and working with a trusted local contractor like Steadfast Constructions Ltd.
Read on for neighbourhood examples, credible Canadian renovation trends, expert tips, and a homeowner-friendly checklist to move your home makeover design from inspiration to reality.
Why a thoughtful home design makeover matters in Edmonton
A home makeover can dramatically improve day-to-day living, but Edmonton’s climate and municipal rules shape how projects should be planned. Winters are long; proper insulation, ventilation, and moisture control are essential. Also, many interior and structural changes will require permits from the City of Edmonton, so early planning avoids delays and rework. City of Edmonton.
Nationwide renovation price indexes show ongoing market dynamics that influence lead times and contractor availability. Knowing the market context helps homeowners set realistic timelines and choose durable materials that perform locally. Statistics Canada’s Residential Renovation Price Index is a useful snapshot of these trends. Statistics Canada
Steadfast Constructions Ltd brings local experience to each makeover, blending design intent with code-compliant execution so your home looks great and performs for years.
Step 1: Define the scope of your home design makeover
Start with clarity. A home design makeover can mean anything from a cosmetic refresh to a whole-house reconfiguration. Break your goals into three categories:
- Must-haves: Functional changes that resolve pain points (better kitchen workflow, more storage, basement finishing).
- Nice-to-haves: Features that add comfort or style (upgraded bathrooms, custom millwork).
- Future-proofing: Energy improvements, accessible design, and wiring for future tech.
Write these goals down and prioritize them. This becomes the foundation for design briefs, contractor quotes, and permit planning.
Steadfast tip: Steadfast’s discovery visits document current systems (electrical capacity, HVAC condition, moisture vulnerabilities) so your makeover scope is grounded in reality.
Step 2: Assemble your design & contractor team
A successful makeover needs coordinated skill sets:
- Designer or architect for layout and aesthetics (recommended for major reconfigurations).
- General contractor to manage trades, permits, and schedules.
- Specialist trades (electricians, plumbers, HVAC techs) for code-compliant installs.
- Energy advisor if you plan to apply for retrofit programs or want an EnerGuide evaluation.
Choosing local expertise matters. Designers and contractors who understand Edmonton neighborhoods from Glenora and Ritchie to Windermere and Highlands bring valuable context about building age, local stock, and permitting nuances.
Step 3: Create a permit-aware design
Many makeover elements trigger permits: moving load-bearing walls, changing window sizes, adding bathrooms, or modifying HVAC and gas systems. In Edmonton, the residential permit guide explains which projects need building or trade permits and how to submit drawings. Early permit scoping saves time later. City of Edmonton.
Coordinate designs with the Alberta Safety Codes Council’s requirements and the City’s expectations. Steadfast prepares permit-ready drawings and handles submissions to streamline approvals. safetycodes.ab.ca
Practical step: When your designer sketches layout options, flag any structural changes so the engineer and contractor review them before council submissions.
Step 4: Prioritise energy, comfort, and longevity
A complete home design makeover isn’t just about aesthetics. Energy, ventilation, and thermal comfort matter for Edmonton homes. Consider:
- Upgrading insulation and air-sealing vulnerable junctions.
- Replacing older windows with high-performance glazing.
- Improving ventilation with balanced systems or targeted upgrades.
- Choosing durable finishes appropriate for freeze–thaw cycles and indoor humidity.
Natural Resources Canada’s Canada Greener Homes Initiative outlines eligible energy retrofits and the role of EnerGuide evaluations useful if you plan to combine efficiency work with cosmetic upgrades. Natural Resources Canada Natural Resources Canada
Steadfast advises on retrofit-compatible design choices so aesthetic upgrades don’t inadvertently create performance problems (for example, sealing without ventilation).
Step 5: Plan the sequence: systems before finishes
Sequencing is the single biggest determinant of smooth execution. The general rule: invisible systems first, finish last.
- Diagnostics & remediation: moisture testing, electrical panel review, HVAC inspection.
- Rough trades: structural work, plumbing rough-ins, electrical rough-ins, ducting.
- Insulation & air barrier: install only after substrate issues are resolved.
- Drywall, trim & finishes: painting, flooring, cabinetry, lighting, and hardware.
Steadfast uses a phased schedule with inspection milestones built into the timeline so municipal inspections happen when required, minimizing rework and ensuring code compliance.
Room-by-room ideas that add value
Below are practical home makeover design ideas for key spaces in Edmonton homes.
Kitchen: layout and flow
- Rework the work triangle for better workflow.
- Add task lighting, under-cabinet outlets, and deep drawers.
- Consider integrated appliances for clean sightlines.
Steadfast coordinates electrical and plumbing rough-ins early so cabinetry and appliances fit without surprises.
Living areas: light and connection
- Open sightlines by removing non-structural partitions.
- Use consistent flooring to expand visual flow between rooms.
- Install zoned lighting and integrated controls.
Bathrooms: durable wet-zone design
- Prioritize waterproofing and mechanical ventilation.
- Consider curbless showers and linear drains for accessibility and modern looks.
- Use materials rated for humidity and easy cleaning.
Basement: usable space & suites
- Start with moisture diagnostics and egress planning for bedrooms.
- Soundproof between floors and plan mechanical routing early.
- If creating a suite, follow Edmonton’s secondary suite guidance for legal compliance. City of Edmonton.
Local examples: Edmonton makeovers that worked
Inner-city bungalow (Westmount): A homeowner opened the main floor, reconfigured the kitchen to improve flow, and added insulation to the rim-joist. Steadfast coordinated the structural engineer review and managed permits to maintain heritage character while improving performance.
Suburban whole-home refresh (Windermere): The family combined attic and basement improvements with new windows and a kitchen refresh. An EnerGuide-inspired retrofit approach ensured efficient HVAC upgrades were integrated rather than tacked on.
These projects show how combining functional upgrades with cosmetic design creates long-term satisfaction.
Budgeting & financing strategy
While we’re not providing exact figures here, align your financing strategy with the project scope. Common approaches include savings, home equity products, or refinancing for major overhauls. Speak to a mortgage specialist and your contractor early; lenders sometimes ask for permit-ready plans for larger draws.
Steadfast helps by preparing clear scopes and permit documentation that lenders and advisors typically request when evaluating renovation financing.
Avoid common home makeover mistakes.
Watch for these frequent pitfalls:
- Rushing design: Locks you into poor finishes or system conflicts.
- Under-communicating with trades: Confusion leads to delays.
- Ignoring ventilation: New builds that are tighter often need fresh ventilation strategies.
- Skipping inspections: Permits protect resale and safety.
Steadfast mitigates these risks by centralizing trade coordination and keeping homeowners informed at every milestone.
Managing living through a makeover
Living through a full home makeover requires realistic expectations:
- Set up a temporary kitchen or bathroom if necessary.
- Protect floors and finishes on unaffected areas.
- Agree on daily cleanup and dust control with your contractor.
- Schedule critical tasks during times that minimize family disruption (school holidays for loud work, for example).
Steadfast enforces site protection standards and a communication plan that keeps homeowners informed and comfortable during construction.
Post-makeover: warranties, maintenance, and resale value
After handover:
- Keep permit and inspection records together; they help with resale and insurance.
- Ask your contractor for warranty documentation and a maintenance schedule.
- Small, visible maintenance matters: resealing grout, checking vents, and servicing HVAC as recommended.
Well-documented makeovers done with permits and licensed trades tend to have stronger resale credibility.
Final checklist
- Define priorities and must-haves.
- Book a discovery visit for diagnostics (Moisture, HVAC, electrical).
- Hire a designer and a licensed contractor with local Edmonton experience.
- Prepare permit-ready drawings and submit early. City of Edmonton.
- Sequence work: systems → inspections → finishes.
- Plan living arrangements during construction and confirm aftercare and warranties.
Steadfast Constructions Ltd offers a full-service approach that includes discovery diagnostics, permit support, trade coordination, and finish-quality control, everything Edmonton homeowners need for a smooth home design makeover.
Conclusion
A successful home design makeover in Edmonton blends good design with thoughtful systems engineering and permit-aware execution. From prioritizing insulation and ventilation to sequencing trades and documenting permits, the right process makes the difference between a makeover you love and one that creates headaches later.
If you’re ready to plan a complete home makeover, Steadfast Constructions Ltd can help. We provide design collaboration, permit-ready drawings, licensed-trade coordination, and project management across Edmonton.
Contact Steadfast Constructions Ltd to schedule a discovery visit and start your home makeover design journey with a team that understands local rules, climate, and what makes homes live better.
Frequently Asked Questions (FAQs)
Q1: What is a home design makeover, and where should I start?
A1: A home design makeover reimagines layout, finishes, and systems across your house. Start by listing must-haves, booking a diagnostic visit, and prioritizing systems (insulation, HVAC, electrical) before cosmetic changes.
Q2: Do I need permits for a home makeover in Edmonton?
A2: Many alterations, structural changes, new bathrooms, window replacement, and mechanical upgrades require permits. The City of Edmonton’s residential permit guide explains common triggers; work with a contractor who prepares permit-ready drawings.
Q3: How can I make my home makeover more energy-efficient?
A3: Consider air-sealing, improved insulation, high-performance windows, and upgraded ventilation. If you plan energy retrofits, check Natural Resources Canada’s Canada Greener Homes Initiative for eligible measures and evaluation steps.
Q4: How long does a complete home makeover typically take?
A4: Timelines vary by scope and permit schedules. Major whole-home projects require phased scheduling with system rough-ins, inspections, and finishing stages. Early permit planning reduces unpredictable delays.
Q5: Why choose a local contractor like Steadfast Constructions Ltd for a home makeover?
A5: Local contractors understand Edmonton’s climate, supplier networks, and municipal permit processes. Steadfast offers discovery diagnostics, permit support, licensed-trade coordination, and a quality-control process tailored to Edmonton homes.







