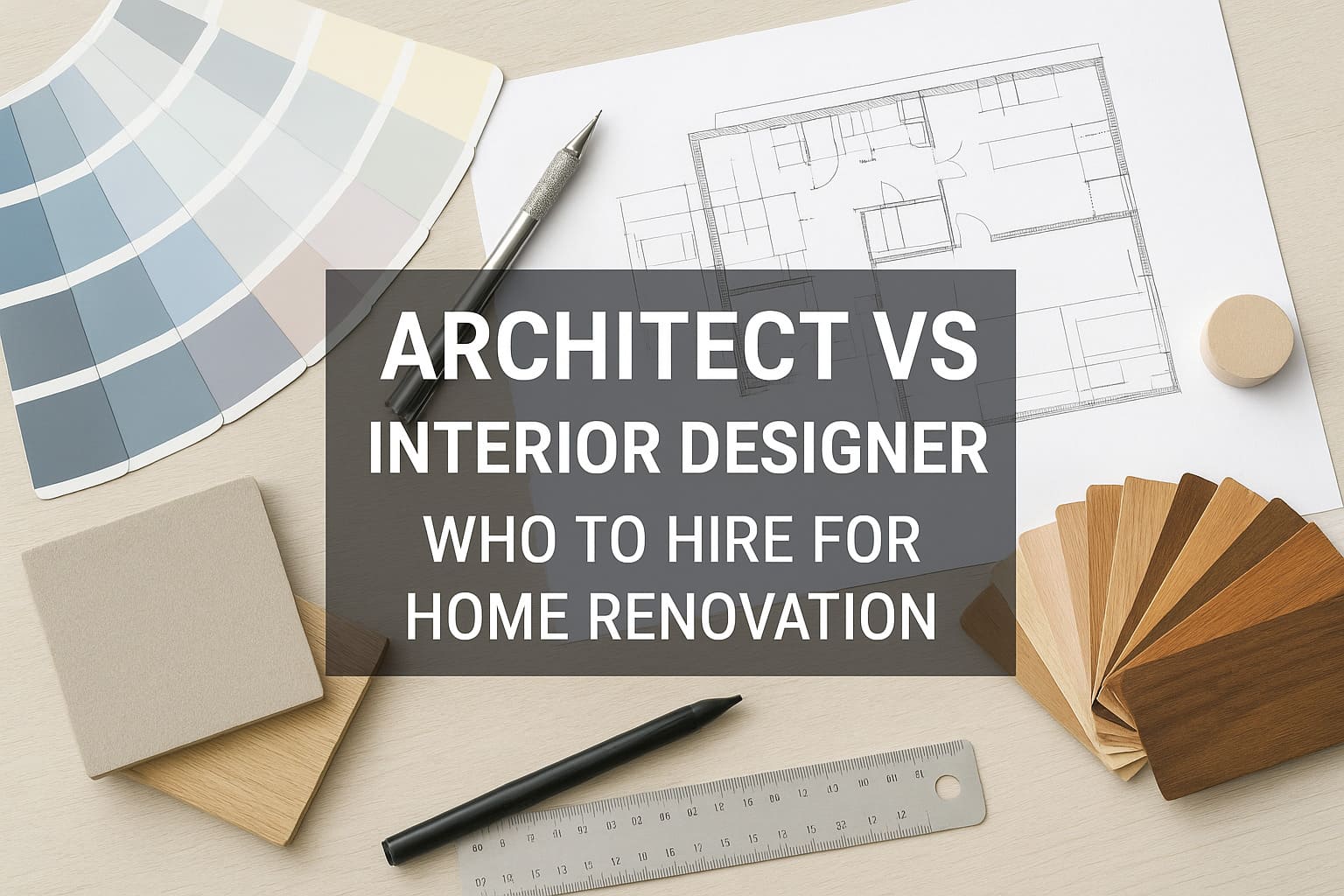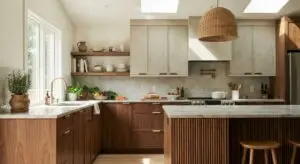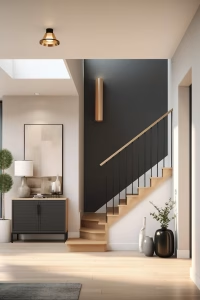If you’re planning a renovation, the first practical question is not price, it’s who makes the decisions you don’t want to make. Architects design how spaces work structurally and legally; interior designers shape how those spaces feel and function at eye level. Both roles can overlap, and many projects benefit from both perspectives.
Edmonton homeowners also face local realities: the Alberta-adopted National Building Code affects permit requirements and structural rules, and the City of Edmonton has specific permit and secondary-suite guidance that drives timelines and inspections. Knowing when a renovation needs an architect, an interior designer, or both keeps your project on schedule and compliant.
Architect vs interior designer: Core differences at a glance
When you boil it down, the difference comes down to scale and legal responsibility.
- Architect (big-picture + regulated): Trained and licensed to design buildings and structural changes, coordinate engineering consultants, and produce permit-ready drawings. Architects manage safety, building performance, and code compliance across a project. They frequently coordinate with local authorities and engineers. Royal Architectural Institute of Canada
- Interior Designer (human-scale + habitability): Focuses on the interior environment: layouts, finishes, millwork, lighting, furniture, and materials. Interior designers optimise flow, ergonomics, and aesthetics, and many are trained in building systems, accessibility, and interior code concerns. Professional interior designers also deal with health, safety, and well-being in interior spaces. idcanada.org
Both professions overlap: a renovation that opens a load-bearing wall needs an architect’s stamp for structural changes and an interior designer’s touch for millwork and finishes.
When you need an architect
Hire an architect when the project changes the building’s structure, impacts code compliance, or affects the building envelope.
Common scenarios that call for an architect:
- Moving or removing load-bearing walls or changing roof lines.
- Creating additions, in-suite conversions that change occupancy, or projects that require development-permit discussions.
- Complex coordination with engineers (structural, civil, mechanical) and obtaining permit-ready construction drawings.
- Projects where long-term performance, durability, and regulatory compliance are priorities.
In Alberta, the National Building Code (2023 Alberta Edition) sets requirements that architects routinely interpret for permit submissions. If your renovation touches structure, mechanical systems, or creates a new habitable space, an architect will ensure the drawings meet provincial and municipal expectations. Government of Canada Publications
When you need an interior designer
Hire an interior designer when the project focuses primarily on interiors, user experience, and finishes.
Good reasons to hire an interior designer:
- You want a kitchen remodel with detailed millwork, custom cabinetry, coordinated lighting, and finishes.
- You’re reconfiguring interior layouts without altering structural elements, for instance, improving flow or accessibility.
- You need help selecting durable materials that suit Edmonton’s climate and family life.
- You want space planning, furniture specification, and on-site detailing for quality fit-and-finish.
Interior designers often know the practical realities of residential products and finishes, how materials age in Prairie winters, what sealants hold up to freeze-thaw cycles, and which ventilation choices reduce condensation. That local knowledge matters when you’re choosing finishes for Edmonton homes. idcanada.org
Interior architect vs interior designer: what’s the nuance?
“Interior architect” is a title some professionals use to indicate training in both interior design and architectural principles. In practice:
- Interior architect: May be trained to alter interior structures, coordinate with building systems, and produce technical documentation that sits between an architect’s and an interior designer’s scope.
- Interior designer: Typically focuses on interior function and finishes, but may also deliver technical interior documentation depending on credentials.
The exact legal distinction depends on provincial registration and titles. Ask candidates for their certifications (architectural registration or design accreditation) and examples of recent projects in Edmonton so you can match the role to your scope.
Project types and recommended hires
Match project complexity to professional scope.
Small remodels, cosmetic upgrades
If you’re replacing cabinets, updating tiles, or reworking lighting without structural changes, an interior designer or an experienced design-build contractor will typically meet your needs.
Layout changes within the existing structure
For interior reconfigurations where walls move but the structure stays intact, an interior designer can often produce plans. If there’s any possibility that a wall is load-bearing, involve an architect early for a quick structural review.
Additions, suites, or structural changes
If the project adds habitable area, creates a legal secondary suite, or modifies structural elements, bring an architect. These projects need permit-ready drawings and coordination with municipal reviewers in Edmonton.
How they work together (and why you might want both)
Many successful renovations use both roles.
- Architect leads, interior designer finishes: The architect prepares the shell and ensures code compliance; the interior designer resolves finishes, furniture layouts, and material choices.
- Interior designer coordinates, architect signs: For primarily interior work with a single structural moment, an interior designer handles the layout while an architect signs off on required structural details.
- Design-build approach: Some contractors (including local firms that offer design coordination) streamline this by coordinating both disciplines and managing permits and construction. That single-team approach suits homeowners who want one accountable path from idea to handover.
Steadfast Constructions Ltd. often works in design-build mode or coordinates architects and designers for Edmonton projects so homeowners avoid fragmented communication and duplicated effort.
Local permit and code realities in Edmonton
Edmonton’s permit process and the Alberta-adopted National Building Code shape when an architect is necessary.
- The National Building Code, 2023 Alberta Edition, is the code in force and affects structural, energy, and accessibility requirements. Projects that alter occupancy, structure, or mechanical systems commonly need permit-ready documentation aligned with this code. Government of Canada Publications
- The City of Edmonton requires permits for many renovation types, and secondary suites or additions trigger additional development and building permit requirements. Early coordination on permit scope prevents delays during construction. edmonton.ca
If you’re planning a basement conversion or an addition in Edmonton, bring an architect into the conversation early so that the permit strategy is built into the schedule rather than appended later.
How to choose and practical interview questions
When you interview candidates, use these direct, practical questions:
- Can you show recent local work in Edmonton and references I can call?
- Who will prepare permit drawings, and who will submit them? (Architects frequently submit drawings; many designers work with architects for permit submissions.)
- How do you handle trade coordination and site supervision during construction?
- How do you document decisions and changes? (Request sample drawing sets and a mock specification.)
- Will you provide a project closeout package with as-built drawings and warranties?
Clear answers about municipal experience, documentation, and communication separate capable professionals from well-meaning amateurs.
Real Edmonton examples: about architect vs interior designer
Example A: Heritage bungalow refresh (architect + interior designer): Owners wanted to open the back of the house but keep heritage character. An architect led structural changes and permit drawings; an interior designer curated finishes that matched the home’s period while adding modern function. The coordinated team kept permit cycles clean and preserved visual continuity.
Example B: Kitchen and bathroom refresh (interior designer lead): For a single-floor interior refresh that kept the footprint, an interior designer produced millwork details, selected durable finishes suited to Edmonton winters, and coordinated trades. The contractor handled permits for electrical and plumbing rough-ins.
Both approaches work; the difference is complexity and the need for stamped structural documents.
Working with Steadfast Constructions Ltd.
Steadfast Constructions Ltd. offers project management and design coordination tailored to Edmonton homeowners. They can:
- Recommend whether an architect, an interior designer, or both is appropriate for your project.
- Coordinate permit-ready drawings with licensed architects or produce interior documentation with experienced designers.
- Manage trades, schedule inspections, and deliver the closeout package you need for future resale or warranty claims.
If you prefer a single accountable team to coordinate designers, architects, and trades in Edmonton, Steadfast can manage that process from feasibility to handover.
Final decision checklist
Use this quick checklist to decide who to hire:
- Does the renovation alter the structure, add space, or change occupancy? → Architect.
- Is the project mainly about finishes, furniture, and interior layout within the existing structure? → Interior designer.
- Do you want a single point of contact to coordinate both roles and construction? → Design-build contractor/Project manager (e.g., Steadfast).
- Unsure? Book a feasibility review; many firms (including Steadfast Constructions Ltd.) offer short site visits to recommend the right path.
Expert quote
“Think of an architect as the person who ensures the house keeps functioning as a safe machine, and the interior designer as the person who makes the machine enjoyable to live in,” says Maya Chen, Senior Project Lead at a Vancouver-based design studio. “Both are design professionals; hire the one whose expertise matches the most critical risk on your project.”
Conclusion
Architect vs interior designer isn’t an either-or question; it’s a match between project needs and professional skills. Large-scale structural changes, additions, and things that affect building code compliance call for an architect. Projects focused on interior function, finishes, and furniture are best managed by an interior designer. Many homeowners benefit from both disciplines working in coordinated fashion or from a design-build contractor who manages both sides.
If you want a practical next step, Steadfast Constructions Ltd. offers feasibility reviews, design coordination, permit assistance, and project management for Edmonton homeowners. Contact Steadfast Constructions Ltd. to book a no-pressure review and get a clear recommendation: an architect, interior designer, or a combined team, whichever delivers the safest, most usable outcome for your home.
Frequently Asked Questions (FAQs)
Q1: What’s the main difference between an architect and an interior designer?
A1: Architects focus on building systems, structure, and code compliance; interior designers concentrate on interior layout, finishes, furniture, and human-centred function. Both can overlap, but architects are typically licensed to produce permit-ready structural drawings.
Q2: Do small renovations need an architect or an interior designer?
A2: Small cosmetic projects are usually handled by interior designers or experienced contractors. However, if the work involves structural changes, additions, or changes to occupancy, an architect should be involved.
Q3: Can an interior designer prepare permit drawings?
A3: Some interior designers prepare technical interior drawings, but projects that affect structure or code compliance typically require an architect’s stamped drawings in Alberta. Confirm local permit requirements early with your contractor.
Q4: How do I decide between hiring an architect vs an interior designer in Edmonton?
A4: Assess whether your renovation affects the structure, mechanical, or occupancy. If it does, involve an architect. If it’s focused on interiors and finishes within the existing shell, an interior designer can lead. When in doubt, a short feasibility review with a design-build contractor can clarify the need.
Q5: Where can I find reliable professionals in Canada?
A5: The Royal Architectural Institute of Canada (RAIC) and the Interior Designers of Canada (IDC) are national bodies that provide resources and directories. Also, check local portfolios and Edmonton-specific permit experience when hiring.







