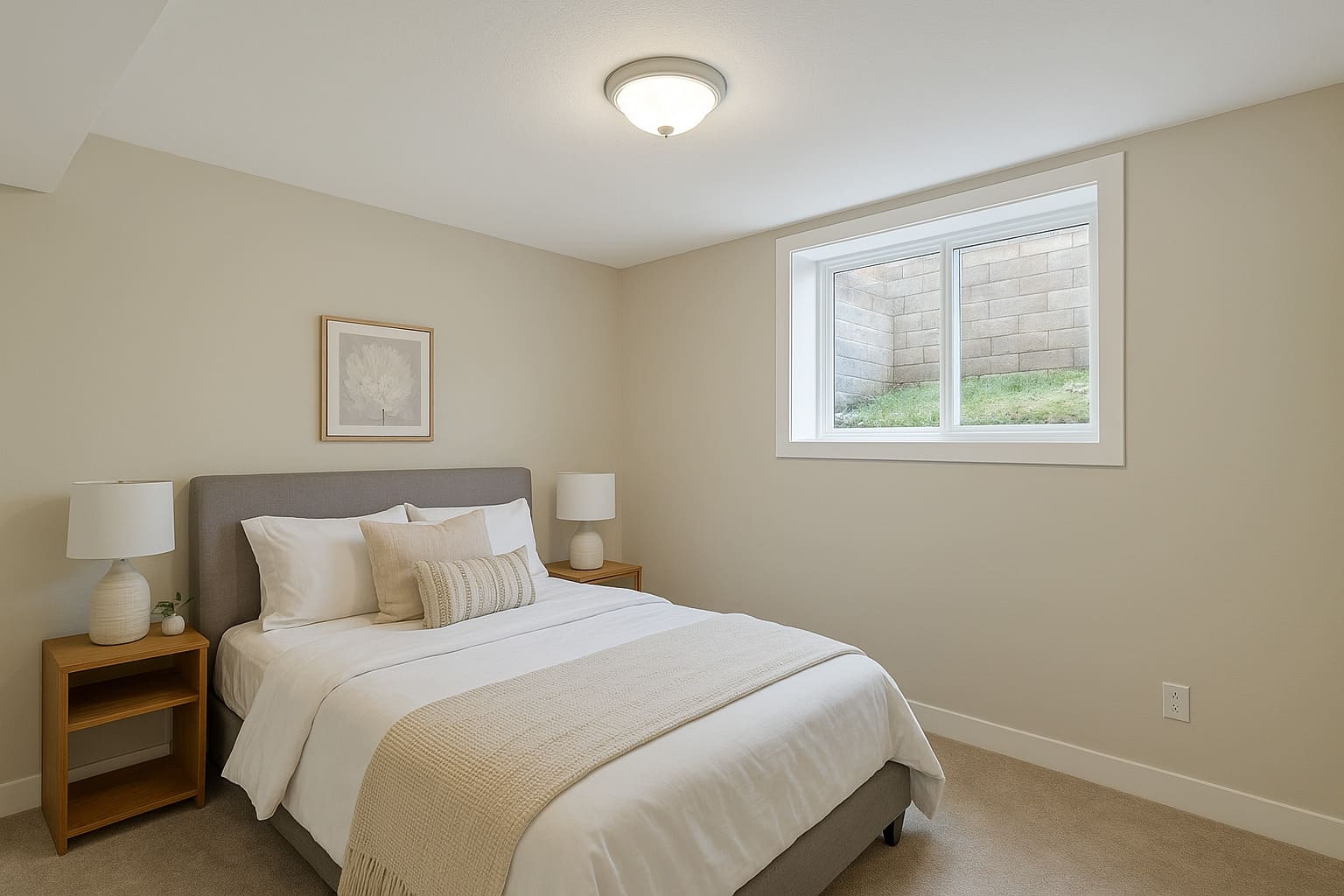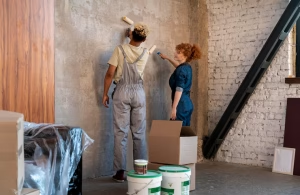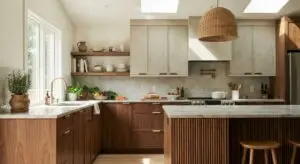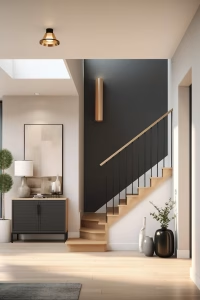If you’re searching “basement bedroom egress,” you already know the headline: bedrooms below grade usually must have an egress window or direct exit. What you may not know are the details that make a window compliant, how window wells must be built, and what the City of Edmonton’s inspectors will expect to see on site. This guide walks through the technical requirements, the permit path in Edmonton, construction and drainage considerations, and what a clean handover looks like.
Where it helps, I’ll point out how Steadfast Constructions Ltd. assists Edmonton homeowners with site reviews, permit coordination, and installation oversight so your new bedroom is safe, code-compliant, and comfortable.
Code basics you must know for basement bedroom egress
Basement bedroom egress is governed by the building code as adapted for Alberta and by municipal guidance in Edmonton. At the practical level, the key points are:
- Every sleeping room that is below grade must have an alternate means of escape, usually an egress window or a direct exterior door.
- The minimum clear opening of an egress window is 0.35 square metres (0.35 m²). One linear dimension (height or width) must be at least 380 mm. These measurements refer to the unobstructed opening, the part people actually pass through.
- Window wells for below-grade egress windows must provide adequate clear space (commonly 760 mm clearance in front of the opening) so a person can climb out easily. The Great Egress Company Canada
Those are the load-bearing technical rules. Local municipal documents from Edmonton list exactly how inspectors interpret the code and offer helpful diagrams showing minimum clearances and recommended sill heights.
Does every basement bedroom need an egress window?
Short answer: usually yes.
If a basement room will be used for sleeping, it generally needs an egress window or an exterior door that provides direct access to the outside. That rule exists because it gives occupants an escape path if the main stairwell is blocked by smoke or fire.
There are limited exceptions (for example, where a building is served by an automatic sprinkler system and local rules allow different arrangements), but those are the exception rather than the rule. Always confirm with your local authority having jurisdiction (AHJ) early in the planning stage. The City of Edmonton’s Secondary Suite Design Guide and other permit documents explain these nuances and are a good first reference. edmonton.ca
Basement bedroom egress window dimensions: What inspectors look for
When a permit reviewer or inspector evaluates a proposed egress window, they check a few specific items:
Clear opening area and minimum dimension
The window must give a clear opening of at least 0.35 m² when fully open. One dimension (width or height) must be at least 380 mm. Remember: you measure the unobstructed clear opening, not the overall window size including frame. edmonton.ca
Sill height and reachability
The bottom of the required opening should generally be within a reachable height from the finished floor—guidance documents suggest keeping the sill reasonably low (inspectors commonly reference a maximum sill height to meet the intent of quick escape). The City of Edmonton recommends designing sill heights so the window is accessible in an emergency. edmonton.ca
Operation and hardware
The window must open easily without tools, keys, or special knowledge. Any security grilles or covers must be operable from the inside without tools and must not reduce the clear opening below the required minimum. Government of Canada Publications
These technical details matter because they are what inspectors measure on site and in drawings.
Basement bedroom egress window well requirements
A below-grade egress requires an egress well that makes the exit usable.
- Window wells must provide a clear depth so the window can fully open and a person can climb up out of the well. In Alberta, a typical required clearance is 760 mm in front of the fully open window or a specified clearance beyond the wall for in-swinging windows. The Great Egress Company Canada
- Wells must drain and must not create a trapped-water hazard. They should be built with proper drainage back to the yard or to a drain connection and be frost-resistant. Inspectors look for a stable, well-draining installation. The Great Egress Company Canada
If the well will have a ladder or step to aid egress, the ladder must be permanently fixed, and the treads must provide safe footing. Some well covers are permitted, provided they can be opened from the inside without tools and they do not reduce the required clear opening.
Permits, drawings, and staged inspection: the Edmonton path
Adding an egress window usually alters the building envelope and may affect structural elements. That triggers building permits and staged inspections.
Permit triggers to expect
- Cutting a new opening through a foundation wall typically requires a building permit because it could affect structural loads and water management.
- If the egress window is part of a basement bedroom conversion into a legal suite, additional documentation—such as the secondary suite plan, egress diagrams, and fire-separation drawings- will be required. Edmonton’s Secondary Suite Design Guide lists the documentation typically needed.
Typical inspection sequence for basement bedroom egress
- Rough opening inspection (structural framing and lintels).
- Waterproofing and drainage inspection for the window well.
- Final inspection to confirm clear opening, operation, and that covers or ladders meet requirements.
- A local contractor will book these inspections at the right times so nothing gets covered before an inspector sees it.
How to add an egress window safely
Here’s a practical step-by-step overview you’ll see on a properly managed job:
- Site review and survey. Check the existing foundation, utilities, and grade around the house. Confirm where the window well and drainage will go. Steadfast Constructions Ltd. offers focused site reviews to flag hidden issues.
- Design and structural check. If the cut is near a load path, an engineer may need to specify a lintel or reinforcement. A drawing showing the new opening and sill height is prepared for permits.
- Permit application. Submit drawings, egress calculations, and well details to Edmonton. The reviewer may request clarifications; expect a back-and-forth.
- Excavation and drainage prep. Excavate the well, install gravel and a drain, and ensure the area slopes away from the foundation. Drainage is critical to avoid future leaks.
- Cut and install the window. Form and install a lintel or structural support, set the window, ensure proper flashing, and install a continuous waterproof barrier.
- Well finishing and egress aids. Install ladder rungs, safety treads, and a removable or hinged cover that can be opened from inside.
- Inspections and sign-off. Book rough and final inspections as required; hand the owner the permit and inspection sign-offs at completion.
Drainage and water management to prevent an egress from becoming a leak
The most common long-term problem after a new basement window is water ingress. Good drainage practice includes:
- A drained well that connects to a sump, a licensed connection, or a stable daylight outlet.
- Proper flashing and through-wall drainage detail where the window meets the foundation.
- Positive grading away from the house at the exterior.
- Avoid direct downspout discharge into the well without a properly designed connection.
Inspectors check for these elements because a leaking egress well defeats the purpose of finishing a habitable basement.
Choosing the right window type and hardware
Casement or awning egress windows are common because they open fully and easily. Sliding windows can work if the clear opening meets the area and minimum dimension requirements. Avoid fixed or picture windows for bedrooms; they do not provide escape.
Key hardware considerations:
- Easy-action operators that a child or adult can operate in an emergency.
- No locked fasteners that require a key or tool for exit.
- Durable weather-tight flashing and drainage details to protect the opening.
Working with contractors: What to ask and expect
When you interview bathroom and basement contractors or window specialists, ask these direct questions:
- Have you installed egress windows in Edmonton before? Can you show local references?
- Who prepares permit drawings, and who applies for permits?
- Will you coordinate any required structural review or engineering?
- How will you handle well drainage and backfill compaction?
- Will you provide a final project folder with the permit and inspection sign-offs?
A good contractor gives clear, written answers and includes permit coordination in their scope. Steadfast Constructions Ltd. offers this full coordination for Edmonton homeowners and manages the sequence so inspections happen at the right times.
Real-world Edmonton examples
Example A: Southside bungalow: The owner wanted a legal bedroom in the basement. A short site review found a buried utility within the proposed well area. The contractor redesigned the well location, moved the opening slightly, and coordinated an engineered lintel. The project passed inspection and included a drained well and removal of a previous damp patch.
Example B: Infill home near downtown: A homeowner had a small hopper window that could not meet the clear opening. The team enlarged the opening to accept a casement egress window and installed a well with a fixed ladder and an interior release cover to meet code and the inspector’s practical tests.
These cases show why early site reviews and local experience matter.
Final documentation and handover: What you should receive
When the job is done, you should get:
- The building permit and final inspection certificate.
- As-built notes for the new opening and well (useful at resale).
- Product manuals, warranty info, and any maintenance tips for the well and window.
- A simple handover sheet that lists the inspection dates and who to call for warranty work.
A tidy project folder matters for future buyers and for peace of mind.
Conclusion
Adding a basement bedroom in Edmonton is absolutely doable, but it hinges on providing a compliant basement bedroom egress. The rules are straightforward in intent, a clear, usable escape route, but the technical details matter: minimum clear opening, minimum dimension, well clearance and drainage, and permitted installation. Start with a focused site review so you know whether your foundation, grading, and utilities will allow the planned window. Work with a contractor who handles permits and coordinates inspections so the work is legal and durable.
If you want help getting started, Steadfast Constructions Ltd. offers site reviews, permit coordination, structural review coordination, and full installation oversight for Edmonton basements. Contact Steadfast Constructions Ltd. to schedule a no-pressure feasibility visit and get a clear plan that protects your home and delivers a safe, code-compliant basement bedroom.
Frequently Asked Questions (FAQs)
Q1: Do basement bedrooms need an egress window in Edmonton?
A1: Yes. Bedrooms below grade typically require an egress window or a direct exterior door so occupants have an alternate escape in an emergency. Check the City of Edmonton guidance for details around secondary suites and sleeping room egress.
Q2: What is the minimum size for a basement bedroom egress window?
A2: The clear unobstructed opening must be at least 0.35 square metres (0.35 m²), and one linear dimension must be at least 380 mm. Inspectors measure the clear opening when the window is fully open.
Q3: How big does a window well need to be for egress?
A3: Window wells must provide sufficient clear space for escape—commonly, a 760 mm clearance in front of the fully open window is required. Wells must be constructed so a person can exit safely, including fixed ladder steps where needed.
Q4: Will adding an egress window require a permit in Edmonton?
A4: Yes. Cutting an opening through a foundation usually requires a building permit because of structural and water-management concerns. If the work is part of a basement conversion or suite, additional documentation will be required.
Q5: What should I ask a contractor about when installing a basement egress window?
A5: Ask for local references, proof they handle permits, how they will manage structural support, drainage, and backfill, and whether they provide a final project folder with permit and inspection sign-offs. A contractor experienced with Edmonton rules will coordinate inspections and avoid common delays.







