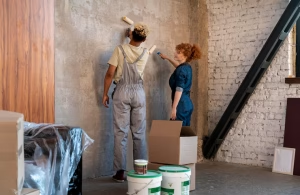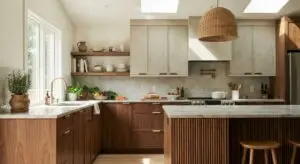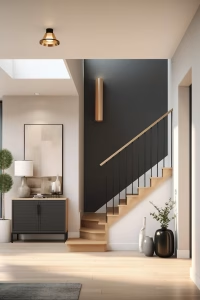Bathroom remodels are among the most rewarding home projects; they improve daily life, boost comfort, and modernize older plumbing and finishes. But even well-intentioned renovations can go sideways when planning, permits, moisture control, or trades coordination are overlooked. This guide covers the bathroom renovation mistakes Edmonton homeowners make most often, explains how local building rules and conditions affect projects, and shows how to avoid common pitfalls so your remodel is beautiful, long-lasting, and fully compliant.
Steadfast Constructions Ltd works with Edmonton homeowners from design to final inspection. Throughout this article, we’ll share local examples, expert tips, permit guidance, and reliable resources so you can renovate with confidence.
Why understanding bathroom renovation mistakes matters in Edmonton
Edmonton’s climate, housing stock, and municipal rules create a particular set of renovation priorities. Winters are long, and dampness control is essential; many older homes have legacy plumbing and wiring that must be updated safely; and the City of Edmonton requires permits for most bathroom and structural changes. Getting the basics right, permits, ventilation, waterproofing, and trade coordination, prevents delays and costly rework later. edmonton.casafetycodes.ab.ca
Industry trends also matter. Renovation price indices have shown steady pressure on renovation costs in recent quarters, which affects lead times and material availability. Being informed about these market realities helps you plan sensibly and choose the right contractor to navigate supply and scheduling challenges. Statistics Canada
The top bathroom renovation mistakes
Below are the most common bathroom renovation mistakes to avoid, explained with why they matter in Edmonton and how Steadfast Constructions Ltd tackles them.
Mistake 1: Skipping permit checks and assuming “small” work is permit-free
Many homeowners underestimate when permits are required. In Edmonton, finishing or altering a bathroom, changing window sizes, moving plumbing, or doing structural work typically triggers building and trade permits. Failing to pull permits can lead to stop-work orders, failed inspections, insurance complications, or issues when selling the home. edmonton.casafetycodes.ab.ca
How to avoid it: Confirm permit requirements before you buy materials or start demolition. A professional contractor will identify exactly which permits you need and will generally pull them on your behalf. Steadfast Constructions Ltd includes permit scoping and application as part of our pre-construction process, so inspections are planned rather than surprises.
Mistake 2: Ignoring egress and window rules for below-grade or basement bathrooms
Basement bathrooms introduce an extra layer of safety and code attention, especially around egress and window wells if the remodel includes or affects sleeping spaces. Edmonton’s egress guidelines are specific about minimum clear opening sizes and clearances around window wells so occupants can escape in an emergency. Snow accumulation in wells and operability in cold weather are real-world concerns in our climate.
How to avoid it: If your project affects a bedroom or creates a new sleeping area, plan egress early. Steadfast ensures egress details, well drainage, and winter-operable hardware are included in permit-ready drawings so your inspection passes promptly.
Mistake 3: Not prioritizing moisture control and waterproofing
Bathrooms are wet rooms by design. One of the biggest bathroom renovation mistakes is treating them like dry living spaces and skimping on membranes, drains, or proper slope. In Edmonton’s freeze-thaw climate, poor waterproofing leads to mold, delamination, and hidden damage that show up long after the contractor has left.
How to avoid it: Start every bathroom remodel with a moisture- and substrate-assessment. Use appropriate vapor barriers, waterproof membranes in shower areas, correctly sloped drains, and products rated for wet environments. Steadfast’s teams inspect the substrate and recommend moisture-first solutions before finishes go in.
Mistake 4: Underestimating ventilation and HVAC implications
Bathroom ventilation is not optional; exhaust fans and proper venting protect finishes and indoor air quality. A common bathroom renovation mistake is installing a decorative fan that isn’t sized or ducted correctly; another is forgetting to account for whole-house air pressure effects when adding multiple exhaust points.
How to avoid it: Select exhaust fans sized for the room and the chosen fixtures (tub, shower, steam). Plan ducting to exit properly and avoid long, restrictive runs. Coordinate mechanical trades to account for the whole-home ventilation balance. Steadfast coordinates ventilation and HVAC checks as part of electrical and mechanical planning.
Mistake 5: Poor layout choices; Sacrificing function for looks
Beautiful tile and freestanding tubs can be tempting, but poor layout choices frequently show up as daily annoyances: vanities too close to doors, drawers that hit plumbing, or a tub that obstructs movement. These are classic common bathroom renovation mistakes; looks are prioritized over ergonomic workflow.
How to avoid it: Layout with function in mind. Test the “work triangle” (vanity, toilet, shower/tub) clearances on paper or with full-scale mockups. A good designer or contractor will flag clearance conflicts before you lock in expensive finishes. Steadfast recommends mockups or careful measurement checks for tight configurations.
Mistake 6: Mismatched waterproofing with tile and flooring choices
Not every tile, grout, or adhesive is created equal for a bathroom. Using a tile system designed for walls on a shower floor, wrong grout for wet floors, or improper underlayment under tiles are common slip-ups.
How to avoid it: Specify systems rated for shower floors and wet-room use, and follow manufacturer installation instructions for underlayments, membranes, and drainage. Always prioritize wet-room-rated assemblies. Steadfast partners with suppliers to specify assemblies that are proven in local conditions.
Mistake 7: Poor electrical planning for lighting and features
Lighting can transform a bathroom, but amateur electrical planning causes problems: inadequate task lighting, missing circuits for heated floors or towel bars, and insufficient GFCI protection in wet zones.
How to avoid it: Design layered lighting early and plan circuits for all features. Use licensed electricians who understand bathroom GFCI requirements and local inspection practices. Steadfast integrates lighting design with permit-ready electrical drawings so installations pass inspection.
Mistake 8: Improper coordination between trades
Bathrooms are small rooms packed with trades: carpentry, plumbing, electrical, tile, and glazing. Poor coordination, trades arriving out of sequence, or missing submittals create delays and callbacks.
How to avoid it: Use a contractor who coordinates trades and manages schedules. Steadfast assigns a project manager to every job to sequence trades, check pre-close documentation (rough-ins, inspections), and confirm that inspections are requested at the right times to avoid rework.
Mistake 9: Neglecting accessibility and universal design options
A frequent oversight is ignoring accessibility until later. Adding grab bars or adjusting clearances after the fact is more expensive than planning for universal design from the outset.
How to avoid it: Consider aging-in-place features, curbless showers, reinforced blocking for later grab bars, and user-friendly fixture heights. These choices improve long-term usability and resale value. Steadfast can incorporate subtle accessibility features that don’t look institutional but provide future flexibility.
Mistake 10: Rushing material selections and not checking compatibility
Making last-minute finish decisions or buying materials without checking compatibility with adhesives, substrates, or local climate leads to failed finishes and delays.
How to avoid it: Lock in assemblies and materials early and verify they’re compatible. If you want a particular large-format tile, ensure your substrate, membrane, and trowel choices match the manufacturer’s recommendation. Steadfast works with reliable suppliers and checks compatibility before ordering.
Local examples: Real Edmonton remodel lessons
Example: Jasper Avenue walk-up: A homeowner chose a large-format porcelain for the shower floor but didn’t update the underlay. After a bad winter, grout hairline failures appeared. Remedy: Steadfast performed a full substrate scan, replaced the underlayment with a wet-rated assembly, and reinstalled tile with correct expansion joints.
Example: Westmount heritage bathroom: An owner loved an antique vanity, but didn’t check clearance for modern trap configurations. The vanity doors could not open fully once the P-trap was installed. Remedy: Steadfast sourced a custom trap cover and adjusted the vanity layout so doors and drawers functioned without compromising the antique character.
Example: Newer suburb ensuite: A couple upgraded to a high-output range for their steam shower but kept a small inline fan. Persistent condensation damaged nearby cabinetry. Remedy: Steadfast replaced the ventilation with a properly sized, controlled fan and integrated humidity controls to prevent future damage.
These stories underline a theme: many mistakes are repairable, but pre-construction planning reduces risk and saves time.
How Steadfast Constructions prevents the biggest bathroom renovation mistakes
Steadfast has a repeatable process designed to avoid the common pitfalls:
- Discovery & diagnostic: We inspect substrates, plumbing, wiring, and ventilation before design starts. Early diagnostics spot unseen moisture, old piping, or inadequate ventilation.
- Permit management: We identify required permits and submit permit-ready drawings to the City of Edmonton and the provincial Safety Codes system, coordinating trade permits and inspections so compliance is seamless.
- Trade coordination: A single project manager coordinates electrical, plumbing, and tile trades to keep work flowing and inspections on time.
- Product compatibility checks: We verify finished assemblies and supplier installation instructions before ordering.
- Site protection & quality control: Dust protection, floor coverings, and a final inspection checklist help deliver a clean, inspected handover.
Expert quote: “Bathrooms are systems-first projects,” says Amina Khan, Project Manager at Steadfast Constructions Ltd. “If the membrane, ventilation, and routing aren’t done correctly, no amount of tile or hardware will make the space durable. We focus on systems first so the finishes stay beautiful for years.”
Permit and code essentials you must know
- When permits are required: In Edmonton, finishing or altering bathrooms, changing window sizes, or doing structural work typically requires a building or trade permit. Confirm with the City’s permit guidance or your contractor before starting. edmonton.ca
- Alberta safety codes: The provincial Safety Codes Council provides the legislative framework for permits and inspections, licensed trades, and accredited municipalities that enforce these rules. Ensure trades are properly licensed and inspections are scheduled. safetycodes.ab.ca
- Egress and safety: For basement or below-grade sleeping areas impacted by a bathroom remodel, ensure egress windows meet City technical specifications and that wells are drained and operable in winter. edmonton.ca
Steadfast assists with permit paperwork and ensures inspections are requested at the right stages so your project closes cleanly.
Design checklist to avoid bathroom renovation mistakes
Before you start demo or buy finishes, go through this checklist:
- Confirm the permit triggers for your scope.
- Complete a moisture and substrate assessment.
- Verify egress, especially in basement projects.
- Lock in a mechanical and ventilation approach with a licensed HVAC professional.
- Pre-approve appliance or fixture rough-in locations with trades (to avoid clashes).
- Confirm material compatibility and manufacturer installation instructions.
- Schedule inspections in the project timeline and confirm who will book them (you or the contractor).
This checklist helps reduce surprises and keeps the renovation timeline realistic and compliant.
Final thoughts
Bathroom renovations deliver comfort and value when they’re planned with the right technical foundations. The most common bathroom renovation mistakes we see in Edmonton, skipping permits, ignoring egress, under-specifying ventilation, and mismanaging moisture control, are preventable with proper diagnostics, licensed trades, and experienced project management.
If you’re planning a bathroom renovation in Edmonton, Steadfast Constructions Ltd can help you avoid these pitfalls. We handle permits, trade coordination, and technical systems first, so the beautiful finishes follow without headache. Contact Steadfast Constructions Ltd today for a consultation and permit-ready plan that protects your home and your peace of mind.
Frequently Asked Questions (FAQs)
Q1: Do I need a permit for a bathroom renovation in Edmonton?
A1: Yes, in Edmonton, finishing or altering bathrooms, changing window sizes, or doing structural work typically triggers building and/or trade permits. Confirm with the City’s residential permit guidance or your contractor.
Q2: What are common bathroom renovation mistakes to avoid in basements?
A2: For basement projects, avoid ignoring egress requirements, skipping waterproofing, and undersizing ventilation. Egress window wells must meet clearance and operability requirements to pass inspection.
Q3: How important is ventilation when remodeling a bathroom in Edmonton?
A3: Extremely important, proper ventilation prevents moisture buildup, mold, and finish failure. Ensure exhaust systems are sized and ducted correctly and coordinated with your home’s HVAC balance.
Q4: Can I install tile over existing surfaces to save time?
A4: It depends; tile must be installed over appropriate substrates and membranes for wet zones. Installing tile over incompatible or damaged substrates is a common mistake. Have a contractor assess the substrate before tiling.
Q5: How do I choose a contractor to avoid these renovation mistakes?
A5: Choose a contractor who performs pre-construction diagnostics, manages permits and inspections, coordinates licensed trades, and provides a detailed scope and protection plan. Steadfast Constructions Ltd follows this approach and provides local references for Edmonton projects.







