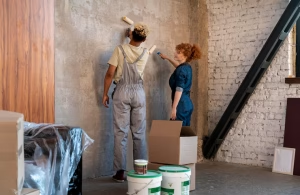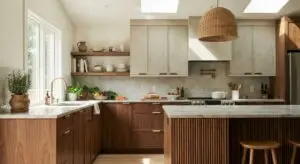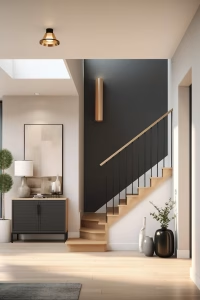Turning a raw basement into usable living space is one of the smartest home improvements an Edmonton homeowner can make. From cozy family rooms and home theatres to rental-ready suites and laundry/utility optimizations, smart basement finishing ideas can add everyday comfort and long-term value to your property when they’re planned with Edmonton’s climate, building codes, and moisture realities in mind.
At Steadfast Constructions Ltd, we help Edmonton families move from idea to permit-ready plan and finished space. This guide collects practical basement finishing ideas, local references, real-world examples, and permit advice so you can plan a basement build that performs reliably and looks great.
Why basement finishing ideas must respect Edmonton realities.
Edmonton’s long winters, freeze–thaw cycles, and municipal permit framework shape which basement finishing ideas work best here. Moisture control, insulation, mechanical ventilation, and safe egress are not optional; they’re the foundation of any durable finished space. The City of Edmonton clearly outlines when permits are required for basement development, and following those rules helps avoid stop-work orders, failed inspections, or resale complications. edmonton.ca
National guidance on basement insulation and moisture control underscores the importance of correct assemblies and drying times before sealing and insulating below-grade walls. That’s why experienced contractors start with diagnostics and moisture testing before any framing or finishes go in. Natural Resources Canada.
Finally, broader renovation trends in Canada show that renovation price pressures and supply timelines continue to evolve, so early planning and accurate permit-ready documentation can reduce schedule friction during the build. Statistics Canada’s renovation index provides useful context on the market environment in which homeowners are working. Statistics Canada
Top basement finishing ideas for Edmonton homeowners.
Below are the most practical, high-value basement finishing ideas that Steadfast recommends for Edmonton residences. Each idea includes local considerations, so you get finished spaces that last.
Plan the function first.
Start by deciding the primary purpose: family room, guest suite, rental suite, home office, gym, or a combination. Multi-zone basements work well with thoughtful circulation and sound separation. Choosing function first avoids the common pitfall of building pretty finishes into a poorly organized layout.
Practical tip: Sketch how people will move through each zone at different times of day, and you’ll avoid conflicts between a media wall and a hallway or between a laundry area and a play zone.
Moisture control and diagnostics
Before design or framing, assess moisture sources: interior condensation, groundwater, or previous flooding. Use thermal imaging and visual checks to find problem areas. The right moisture strategy, interior drainage, sump systems, or targeted exterior fixes, protect finishes and avoid expensive repairs later. National resources on basement insulation and moisture control recommend addressing drying and substrate issues before insulating or renovating. Natural Resources Canada, Government of Canada Publications.
Steadfast approach: We begin many projects with a moisture diagnostic and recommend the least invasive long-term solution for your site conditions.
Safe bedrooms and egress
If you plan to add bedrooms, ensure each sleeping room has compliant egress: windows sized and operable to the City of Edmonton’s standards and wells with adequate clearance. Edmonton’s egress guidance and the Secondary Suite Design Guide spell out clear opening dimensions and ease-of-operation requirements that inspectors check diligently. edmonton.ca
Practical tip: When considering egress windows, think about winter operability and drainage around the well; these are real issues in Edmonton’s climate.
Smart lighting and warm finishes
Basements usually lack natural light. Modern lighting strategies create bright, welcoming spaces:
- Recessed, dimmable ambient lighting for overall illumination.
- Under-cabinet and task lighting for work surfaces.
- Accent lighting for architectural features.
Choose finishes that reflect light and maintain warmth: lighter palettes, strategically placed mirrors, and flooring systems with good thermal performance help basements feel inviting.
Acoustic separation and comfort
Finished basements near living areas or on rental paths need sound control. Use decoupled framing, resilient channels, acoustic insulation, and sealed penetrations to reduce structure-borne and airborne noise. For rental suites, clear sound separation protects both tenants and upstairs occupants.
Expert note: “Soundproofing is often the difference between a basement that feels like a separate home and one that always feels ‘below’ the rest of the house,” says Amina Khan, Project Manager at Steadfast Constructions Ltd.
Efficient small basement layout strategies
Small basements demand compact thinking. Use multifunctional built-ins (storage benches, media cabinetry), clear circulation aisles, and sliding or pocket doors to maximize usable floor area. Consider integrated storage walls that hide laundry, utilities, and mechanical access behind attractive millwork.
Steadfast tip: In small basements, focus on a single, strong focal area (a media wall or a kitchenette) and keep other areas simple and flexible.
Bathroom and wet-zone details
Adding a basement bathroom is one of the most useful upgrades, but it requires careful plumbing and venting planning. Choose wet-rated assemblies, plan for proper trap primers and vents, and use mechanical ventilation sized for the space. Alberta’s permit framework and the City of Edmonton plumbing rules make it essential to use licensed trades for these systems. safetycodes.ab.caedmonton.ca
Design note: Curbless showers with linear drains can work well in basements, but insist on tested waterproof membranes and correct slope details.
Creating a legal or semi-legal suite
If you intend to rent a secondary suite, follow the City of Edmonton’s secondary suite rules. Legal suites require specific exits, smoke and CO detection, and sometimes parking or development conditions. A permitted suite protects you and future occupants; an unpermitted suites create complications for insurance and resale. Steadfast helps prepare permit-ready suite drawings and coordinates inspections to keep the path to legality smooth. edmonton.ca
Simple finished basement ideas: Low-fuss transformations
If you want practical, simple finished basement ideas that add immediate livability with minimal complexity, consider these approaches:
Open rec room with built-in media
Turn the largest open area into a family/media room with built-in storage and wiring for AV equipment. Use durable wall finishes and framed millwork to hide wiring and create neat lines.
Laundry and mud hub
Create an organized laundry and mudroom near the entry to keep the main living area tidy. Built-in counters, overhead drying, and concealed storage turn a functional zone into a tidy, usable hub.
Hobby or home office nook
Even small basements can accommodate a dedicated work nook or hobby station. Use vertical storage, good task lighting, and HVAC planning to make it comfortable year-round.
Design themes that work well in Edmonton basements
Popular design themes that perform well in our market include:
- Scandinavian minimalism: light finishes, layered lighting, and efficient storage.
- Industrial warm: exposed materials balanced by warm woods and textiles.
- Classic transitional: neutral palettes with durable traditional millwork.
Choose durable, low-VOC materials and finishes that withstand baseline humidity swings and traffic, particularly important in family homes and suites.
Permits, inspections, and the Alberta safety framework
Before you start work, determine which permits are required. Alberta’s Safety Codes system requires permits for most major building, plumbing, electrical, and mechanical work, and municipalities like Edmonton deliver permit and inspection services locally. The provincial guidance and municipal permit portals clarify responsibilities and documentation needed to proceed legally. safetycodes.ab.caebs.safetycodes.ab.ca
Steadfast service: we prepare permit-ready drawings and handle submission with the City of Edmonton, coordinate licensed trades, and schedule inspections so your project closes cleanly.
Real Edmonton examples: Projects that illustrate strong basement finishing ideas
Below are anonymized, real-world examples from local projects to illustrate how basement finishing ideas play out.
Case study: Ritchie family rec room turned multi-use level
A mid-century bungalow in Ritchie had an unfinished basement used for storage. The family wanted a flexible rec area for movie nights and kids’ homework. The solution: open lounge with recessed lighting, a built-in media wall, durable flooring with thermal underlay, and a tucked-away homework nook with integrated storage. The project began with a moisture diagnostic and included improved ventilation to keep finishes dry.
Lesson: Prioritize systems first, then the finishes will remain beautiful for years.
Case study: Windermere basement turned guest suite
In a newer Windermere home, homeowners wanted occasional family stays. The design included a bedroom with egress-compliant window well, a compact bathroom with wet-rated details, and a living area that doubled as exercise space. Sound isolation between the suite and main floor preserved privacy.
Lesson: Egress and mechanical planning up front make suites safe and comfortable.
Case study: Infill conversion: small basement maximized
An infill house near the river required a tight, efficient design. Steadfast used sliding doors, vertical storage, and built-in furniture to convert the small basement into a multi-use space with a home office and media zone.
Lesson: Clever storage and sliding doors transform small basements without structural changes.
How to choose the right Steadfast basement finishing idea for your home
When selecting finished basement ideas for your Edmonton home, follow these steps:
- Diagnostic first: get moisture and mechanical assessments.
- Define function: list priorities (sleeping, media, storage, laundry).
- Check permits: confirm which permits are needed and include them in timeline planning.
- Design for adaptability: plan flexible furniture and wiring for future uses.
- Coordinate trades: use licensed contractors for plumbing, electrical, and HVAC.
- Inspect & commission: ensure inspections are scheduled and mechanical systems are commissioned before occupancy.
Steadfast Constructions Ltd guides homeowners through each of these steps and produces permit-ready drawings, coordinates licensed trades, and oversees inspections so projects finish cleanly.
Expert tips: Avoid common basement finishing mistakes
- Don’t finish before addressing moisture. Finish work on unresolved dampness to guarantee future problems.
- Don’t skimp on egress if adding bedrooms. Egress compliance is both a safety and legal requirement.
- Plan mechanically early. Heating, ventilation, and drainage routing need to be integrated into the design.
- Protect the rest of the house. Use dust barriers and daily clean-up procedures.
- Document everything for resale. Permits, inspection records, and contractor warranties make future sales smoother.
Expert quote: “A successful basement finish is 80% technical and 20% finishes,” says Amina Khan, Project Manager at Steadfast Constructions Ltd. “If the underlying systems are correct, the space will feel like part of your home, not an afterthought.”
Conclusion
Basement finishing ideas can transform underused areas into comfortable family rooms, rental suites, home offices, and more, but success depends on addressing moisture, permits, egress, and mechanical systems first. Edmonton homeowners who begin with diagnostics, a clear function, and permit-ready plans avoid the most common pitfalls and enjoy finished spaces that last.
Steadfast Constructions Ltd helps homeowners across Edmonton with every step: moisture diagnostics, design, permit submission, licensed trade coordination, and final commissioning. If you’re exploring finished basement ideas, schedule a consultation with Steadfast. We’ll review your basement, explain permit and safety requirements, and develop a permit-ready plan that turns your idea into a finished space you’ll use every day.
Contact Steadfast Constructions Ltd to start your basement project and get a clear path from concept to completion.
Frequently Asked Questions (FAQs)
Q1: What basement finishing ideas work best for small basements?
A1: For small basements, prioritize multifunctional built-ins, sliding or pocket doors, clear circulation paths, bright layered lighting, and thermal-friendly flooring that keeps the space warm and usable.
Q2: Do I need a permit to finish my basement in Edmonton?
A2: Often yes, finishing living areas, bedrooms, bathrooms, or making structural changes typically requires permits in Edmonton. Consult the City of Edmonton’s renovation and basement development guidance and coordinate with a licensed contractor.
Q3: How do I ensure my finished basement stays dry?
A3: Start with a moisture diagnostic, address exterior drainage or interior perimeter systems as needed, use appropriate vapour barriers and membranes, and include mechanical ventilation. Work with experienced contractors who test and document substrate conditions.
Q4: Can I convert my basement into a legal suite in Edmonton?
A4: Yes, provided the suite meets City of Edmonton secondary suite requirements for egress, fire separation, ventilation, and other code elements. Steadfast Constructions Ltd prepares permit-ready suite drawings and coordinates inspections to help ensure legal compliance.
Q5: What should I ask a contractor about before starting a basement finish?
A5: Ask about their moisture-diagnostic process, permit handling, experience with local code and egress requirements, trade coordination, and warranty/aftercare for the finished work. A reputable contractor will provide a clear pre-construction checklist and references from local projects.







