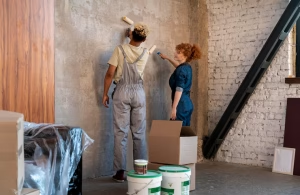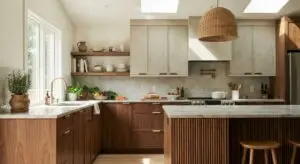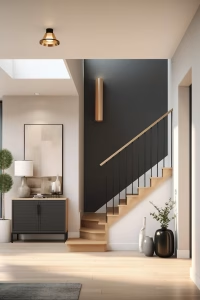Older and newer homes across Edmonton’s growing communities, from Windermere and Ambleside to Chappelle, Summerside, Laurel, and southeast neighbourhoods, are prime candidates for finished basements. If your home was built in 2005 or later and you’re looking for more usable living space, a well-executed basement development is one of the smartest investments you can make. But before you start framing, it’s essential to understand permits, local code requirements, timelines, and realistic budgets for Basement development in Windermere, Edmonton, and the surrounding areas.
In this guide, you’ll find practical, local advice: what permits you’ll need, how egress windows work, waterproofing and foundation concerns near Riverside and Griesbach, examples of common project scopes (from Basement finishing Chappelle to a Custom basement suite Summerside), and how Steadfast Constructions helps homeowners from initial concept through permit sign-off and final inspection.
Basement development Windermere Edmonton: permits & planning
If you’re planning Basement development in Windermere, Edmonton, the first box to tick is permits. The City of Edmonton requires permits for finishing living/recreation rooms, bedrooms, or bathrooms, for changing window or door openings, and for any structural, plumbing, or significant electrical work. Applying for and obtaining the right permits protects your investment, ensures safety, and makes future resale simpler and legitimately documented. City of Edmonton
Why this matters in Windermere and Southeast communities: Many newer homes have modern foundations but may not have required egress windows or separate mechanical systems for a basement suite. A permit review will confirm whether your proposed layout meets building codes and whether additional work (egress, HVAC upgrades, or fire separation) is required—before the hammer swings.
Steadfast tip: Get a pre-construction consultation. Steadfast Constructions performs a permit-scope assessment as a first step, identifying exactly which permits (building, electrical, plumbing, mechanical, development for secondary suites) you’ll need and preparing permit-ready drawings to shorten review cycles.
Basement development Windermere Edmonton: egress, safety, and code
A recurring permit issue is egress for basement bedrooms. Edmonton’s specifications require a minimum clear opening for emergency egress (commonly expressed as 0.35 m² with no dimension less than 380 mm), and window wells must provide at least 760 mm of clear space outside the window to allow escape. Inspectors look carefully at window well drainage, operability in snow, and whether openings meet the code without obstruction. If you plan a Basement finishing, Chappelle, or similar project, include egress planning in your permit drawings. City of Edmonton
Example: Installing a casement-style egress window with a properly drained, insulated well is a common way to meet code while minimizing moisture risk. Expect costs for an egress window (cutting the foundation, well, drain, new window, and finishing) to often fall in the range of $2,500–$6,000, depending on foundation type and site access.
Basement finishing Chappelle: common scopes & realistic budgets.
Basement finishing Chappelle projects are popular because they add family space without changing the house footprint. Typical scopes include:
- Framing & drywall to create living areas and bedrooms
- Insulation and vapour barriers appropriate for Edmonton’s climate
- Electrical upgrades and new lighting circuits (electrical permit required)
- Plumbing for wet bars or bathrooms (plumbing permit required)
- Mechanical balancing and ventilation — adding HRV or ensuring furnace capacity
- Finishes: flooring, millwork, paint, and trim
Budget snapshot (Edmonton, 2025 guidance):
- Cosmetic finishes (no trades): $10,000–$20,000
- Full basement finish with one bathroom and egress window: $25,000–$45,000
- Custom suites with kitchens or separate entries (legal suites): $40,000–$80,000, depending on scope and mechanical upgrades
These ranges reflect modest price pressures in the renovations market; Statistics Canada’s Residential Renovation Price Index shows small but steady increases in renovation cost, so plan a 10–15% contingency for older-home discoveries or supply delays. Statistics Canada
Steadfast in Chappelle: For many Chappelle homeowners, we recommend starting with a moisture and mechanical capacity review. Newer estates often have compact mechanical rooms; if you’re adding a suite or bathroom, the furnace, hot water, and ventilation may need upgrading—something we include in our initial permitting plans.
Custom basement suite Summerside: permits & legal suites
Many Summerside homeowners ask about turning basements into rental suites. A Custom basement suite in Summerside typically involves adding a kitchen, a bedroom, proper egress, fire separation, and independent mechanical considerations.
City rules for secondary suites require specific floor plans showing exits, bedroom window dimensions, mechanical systems, and smoke/CO detector locations. Secondary suites must be built to the required standards and often involve both building and development checks. If you intend to rent, confirm regulations (including parking and occupancy rules) as part of the permit path. City of Edmonton
Financing note: CMHC and other lenders have programs that can help finance suites if properly permitted and compliant, another reason to do everything by the book. Canada Mortgage and Housing Corporation
Basement construction, Laurel & foundation concerns
When planning Basement construction, Laurel, local soil, lot grade, and foundation type matter. In some areas (closer to river edges or certain elevation bands), water management and minimal settlement checks are prudent before finishing.
If you observe any of the following, schedule an inspection before cosmetic work: hairline foundation cracks, efflorescence, chronic dampness, or previous patchwork. Foundation repairs or interior drainage systems may be necessary—and these structural repairs usually require engineering documentation and building permits. Don’t ignore early signs; waterproofing or structural remediation done right protects finishes and home value.
Steadfast approach in Laurel: We begin many Laurel projects with a moisture diagnostic and, if needed, coordinate a structural engineer. If interior drainage and sump pumps suffice, the permit scope is simpler; if exterior excavation or underpinning is required, we prepare permit-ready engineering drawings and manage the full permit application process.
New basement builder Edmonton SE: timelines, inspections & expectations
Hiring a New basement builder in Edmonton SE means selecting a team that understands local permit processes, neighbourhood nuances (Ambleside vs. Griesbach, for example), and good project communication. Typical timeline from design to final inspection:
- Consult & scope: 1–2 weeks (site visit + design concept)
- Permit drawings & submission: 1–3 weeks (depending on complexity)
- Permit review & approval: a few days to several weeks—simple builds are faster; legal suites and structural work take longer.
- Construction: 4–10+ weeks depending on scope (cosmetic vs. full suite)
- Inspections & closeout: final inspections scheduled at key stages; final sign-off completes the permit. Integrity Construct
Steadfast promise: clear timelines in your quote, coordination of trade inspections, and a single project manager who keeps inspections on track so final occupancy isn’t delayed.
Waterproofing and moisture control: Riverside, Griesbach & The Orchards at Ellerslie
Newer developments like The Orchards at Ellerslie, or areas near Riverside and Griesbach, may have excellent initial drainage, but moisture intrusion can still occur after landscaping changes or blocked weeping tiles. Best practices before finishing include:
- Moisture audit (thermal imaging and visual checks)
- Interior perimeter drainage and sump pump if needed (plumbing permit considerations)
- Proper wall assembly: insulation, vapour control, and a capillary break
- Exterior grading review (ensure positive slope away from foundation)
The Alberta guide “Finishing Your Basement” reinforces that a building permit is required for most basement development and that moisture control should be dealt with first to protect finished materials. Open Alberta
Steadfast note: We prioritize waterproofing diagnostics and recommend the least invasive long-term fix. For example, an interior drainage system with an efficient sump and smart pump can be a cost-effective solution in many modern developments.
Design ideas that resonate with 2005+ homeowners
Homes built after 2005 benefit from relatively modern mechanicals and foundations, which often makes Basement finishing Chappelle or Basement development Windermere Edmonton more straightforward. Popular design approaches include:
- Multi-use family rooms with built-in media walls and storage
- Guest bedrooms with code-compliant egress windows
- Compact, modern bathrooms with curbless showers for accessibility
- Wet bars or kitchenette for teen suites (permit dependent)
- Durable flooring (engineered wood or luxury vinyl that tolerates occasional dampness)
- Integrated lighting and sound for home theatre setups
Expert quote: “For 2005+ homes, focusing on flexible layouts and durable finishes delivers the most satisfaction,” says Amina Khan, Project Manager at Steadfast Constructions. “We plan mechanical capacity and ventilation early so the finished space is comfortable year-round.”
Costs, contingencies, and financing
Renovation pricing varies by neighbourhood and scope. Use these conservative planning numbers for Edmonton projects in 2025:
- Small finish (no trades): $10,000–$20,000
- Full family-level finish (1 bath): $25,000–$45,000
- Custom suite or rental unit: $40,000–$80,000
- Egress window (typical): $2,500–$6,000 per opening (site-dependent)
- Waterproofing/foundation interventions: $5,000–$30,000+, depending on method and extent
Plan a 10–15% contingency for discoveries (old wiring, hidden moisture) and ask your contractor to itemize permit-related costs. Properly permitted work protects insurance and future sale value, and financing programs sometimes favor permitted projects and certified suites.
How Steadfast Constructions supports Windermere to SE homeowners
Steadfast Constructions specializes in end-to-end basement development across Edmonton neighbourhoods, including Windermere, Ambleside, Chappelle, Summerside, Laurel, Walker, Secord, Riverside, and Griesbach. Our services include:
- Site assessment and moisture diagnostics
- Permit-ready design and drawings (building, electrical, plumbing)
- Coordination of licensed trades and inspections
- Waterproofing & foundation repairs with engineering coordination if required
- Full build and finish: framing, insulation, electrical, plumbing, HVAC, flooring, and millwork
- Warranty and aftercare support
We treat permits as part of construction, not an afterthought. That mindset saves time and reduces unforeseen costs, especially for homeowners converting basements into long-term living spaces or custom suites.
Conclusion
A thoughtful, permitted Basement development in Windermere, Edmonton (and in Chappelle, Summerside, Laurel, and beyond) transforms underused space into everyday living or income-generating suites. Prioritize permit compliance—especially for egress, electrical, and plumbing—address moisture first, and work with a contractor who knows Edmonton’s neighbourhood nuances.
Steadfast Constructions helps homeowners through every step: from permit scoping and submissions to inspections and final sign-off. If you’re in Windermere, Ambleside, Chappelle, Summerside, Laurel, or southeast Edmonton and planning a basement project, book a free consultation with Steadfast Constructions. We’ll assess your home, clarify permits, and provide a clear, itemized quote so your project moves smoothly from concept to completion.
Frequently Asked Questions (FAQs
Q1: Do I need a permit to finish my basement in Windermere or SE Edmonton?
A1: Most basement finishes that include bedrooms, bathrooms, structural changes, or new windows require building and trade permits in Edmonton. The City’s guide to home renovations and basement development explains common permit triggers.
Q2: What are the egress window requirements for basement bedrooms in Edmonton?
A2: Egress windows must meet minimum clear opening dimensions (typically 0.35 m² with no dimension less than 380 mm) and have a window well clearance of at least 760 mm in front of the window to allow escape. These are verified during permit review and inspection.
Q3: How long does the permit process take for a basement development?
A3: Simple permit applications with complete drawings can be approved in days to a few weeks; complex projects—legal suites or structural repair, may take longer due to engineering or development reviews. A contractor who submits complete plans (like Steadfast) reduces review cycles.
Q4: Will waterproofing trigger additional permits in neighbourhoods like Riverside or Griesbach?
A4: Interior drainage and sump pump installations typically involve plumbing considerations; exterior excavation and major grade changes may require additional permits. Steadfast assesses the least invasive long-term solution and prepares any necessary permit documentation.
Q5: Can I make my basement a legal rental suite in Summerside or Ambleside?
A5: Yes, many homes can be converted into legal secondary suites if they meet the City’s secondary suite standards (floor plan, egress, mechanical, and fire safety). You’ll need to follow permit and development requirements and submit detailed suite plans. Steadfast can prepare and submit these plans on your behalf.







