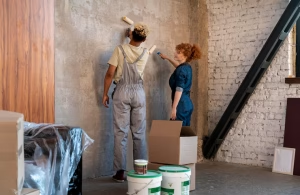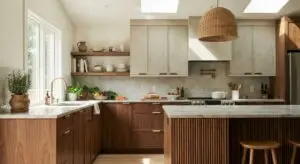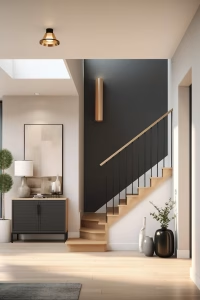Older Edmonton homes (built in the 1950s–1970s) have terrific character, but their basements often show their age: moisture issues, small or non-compliant windows, and outdated mechanicals. If you’re considering a Basement renovation in North Glenora (or in Westmount, Highlands, Ritchie, Bonnie Doon, and neighbouring communities), understanding permits is the first step. Steadfast Constructions helps homeowners through permit applications, code requirements, waterproofing, and foundation repairs so your project is safe, legal, and built to last.
This long-form guide explains which permits you’ll likely need, how to plan for local conditions in each neighbourhood, realistic budgets and timelines for older homes, and practical tips for common problems like waterproofing in Highlands or foundation repair in Bonnie Doon. We’ll also cover how Steadfast handles drawings, inspections, and all the small details so you don’t have to.
Why permits matter for a Basement renovation in North Glenora (and across older Edmonton neighbourhoods)
Permits are not paperwork for their own sake; they protect your family, future buyers, and your investment. The City of Edmonton requires building, plumbing, electrical, and mechanical permits for most basement renovations that alter the structure, add bedrooms or bathrooms, or change mechanical systems. Permits ensure work complies with Alberta’s safety codes and that inspections are performed at critical stages. Starting work without permits risks stop-work orders, fines, and insurance problems down the line.
Local context matters. Many homes in North Glenora, Westmount, and Ritchie were built before modern egress windows and insulation standards. That means converting a basement bedroom often requires installing an egress window, upgraded insulation, modern wiring, and sometimes foundation repairs, all of which involve permits and inspections. The City’s basement and home renovation guidance explains when permits are required and what documentation your permit application should include. City of Edmonton
What permits will I need for a typical Edmonton basement renovation?
Most basement projects in older homes require some or all of the following permits:
Building permit: structural & layout work (required)
If you frame new walls, move load-bearing elements, install or enlarge windows, or finish ceilings, you’ll need a building permit. A drawing package (basement floor plan, site plan, and details) is typically required with the application. City of Edmonton
Plumbing permit: adding bathrooms or laundry
Adding or moving sinks, toilets, or drainage lines triggers a plumbing permit and inspections of rough-in plumbing before walls are covered.
Electrical permit: new circuits & lighting
New circuits, relocated panels, or significant rewiring require an electrical permit and code-compliant installation by a licensed electrician.
Mechanical/HVAC & Gas permits
Installing or relocating furnaces, fireplace vents, or new gas lines requires mechanical or gas permits to ensure safe ventilation and combustion clearances.
Development permit (for legal suites)
Turning a basement into a legal secondary suite (self-contained unit with kitchen and separate entrance) usually requires a development permit to confirm the property’s zoning allows a suite (parking, separate entry, egress, etc.). For many single-family houses, interior-only basement finishes may not require a development permit, but legal suites do. City of Edmonton
Basement renovation North Glenora: neighbourhood-specific considerations
Every Edmonton neighbourhood has its own housing stock and typical issues. Here’s what homeowners commonly face, and how permits intersect with those challenges.
North Glenora & Westmount; character homes with mature lots
Homes here often have deep lots and older foundations. Egress window installation is a frequent requirement when adding bedrooms, and you’ll need to plan for window wells and proper drainage. If your home has original plaster or knob-and-tube wiring, the electrical permit will often lead to modernization work. Steadfast’s crews work with heritage-sensitive properties, isolating required upgrades from cosmetic details to preserve character.
Highlands & Idylwylde: water & drainage focus
Properties in Highland-style areas sometimes experience water intrusion or higher groundwater. A waterproof basement Highlands Edmonton project will normally include perimeter drainage, sump pumps, and a vapour/insulation strategy. If waterproofing touches structural elements, a building permit and engineer review may be needed. Steadfast performs moisture diagnostics and pairs permit-ready repair drawings with effective waterproofing systems.
Ritchie & Strathearn: popular for modern basement remodels
Ritchie and Strathearn are in demand for families who want to add living space and rental suites. A Modern basement remodel, Ritchie commonly includes open-plan living, built-in storage, and updated mechanicals — which often increases permit scope (electrical, plumbing, and mechanical). Legal-suite conversions here must confirm permitted use and parking/egress requirements with the City. Steadfast helps manage each of these steps from drawings to final inspection.
Bonnie Doon & King Edward Park: foundation attention needed
Some houses in Bonnie Doon and King Edward Park show settlement or older concrete issues. If your basement shows cracking or water seepage, a foundation repair Bonnie Doon evaluation is prudent before cosmetic work, and significant structural repairs typically require structural drawings and a building permit. Steadfast coordinates structural engineers, permits, and quality foundation work so finishing can proceed without hidden surprises.
Hazeldean & Parkdale: compact lot and permit nuances
Smaller lots mean designers must be mindful of grading, egress, and utility access. Basement plans that move windows or add a separate exit may trigger additional site-plan reviews. Steadfast factors a lot of constraints into permit-ready drawings to avoid delays.
Egress windows, safety, and code specifics you must meet
One of the most load-bearing code requirements for basement bedrooms is the egress window. Alberta/National Building Code requires that bedroom egress openings provide at least 0.35 m² (≈3.77 ft²) of unobstructed opening, with no dimension less than 380 mm (15 in). Window wells must provide at least 760 mm of clear space in front of the window. The sill height should ideally be no higher than 1.5 m above the floor to be practical as an emergency exit. These details are commonly checked during permit review and inspection. City of Edmonton Safety Codes Alberta
Egress retrofits are common in 1950s–1970s homes. Installing egress windows requires cutting through the foundation, waterproofing the new opening, and ensuring the well drains properly, all work that often requires both building and waterproofing expertise. Steadfast coordinates window installation, well construction, and drainage so the new egress meets code and remains dry.
Waterproofing basement Highlands Edmonton: what works (and what permits touch)
If you live in Highlands or other areas with water concerns, waterproofing is often the most important step before finishing:
- Interior drainage & sump pump: installs a perimeter drainage channel under the floor slab and discharges to a sump pump. This is commonly done without moving the foundation, but it may require a plumbing permit for the pump discharge and any drain connections.
- Exterior excavation & membrane: digging out and applying an exterior membrane is the most robust solution for chronic seepage, but it is more disruptive and often needs building or civil permits if it changes grading or impacts neighbouring properties.
- Vapour barrier, insulation & HVAC: controlling moisture vapour and balancing ventilation are part of the permitted building scope; inspectors will check that walls and floors meet thermal and vapour standards.
Steadfast begins with a moisture assessment, recommends the least invasive effective method, and prepares any permit drawings needed for exterior or interior waterproofing work. Addressing moisture first protects finishes and reduces future repair costs.
Costs & timelines for basement renovations in older Edmonton homes
Renovation prices have been slowly rising in recent years. Statistics Canada’s Residential Renovation Price Index shows continued modest increases through 2024, reflecting material and labour pressures, so plan with a contingency of 10–15% for older-home surprises. Statistics Canada
Typical budget ranges (Edmonton, older homes, 2025 guidance):
- Cosmetic finish (no plumbing, no bedroom): $10,000–$20,000, drywall, flooring, paint, lighting.
- Full finish with bathroom & egress window: $25,000–$45,000, includes plumbing, electrical, egress window installation, and finishes.
- Legal basement suite (secondary suite with kitchen): $40,000–$80,000, depending on size, separate entry requirements, and mechanical upgrades.
- Waterproofing & foundation repairs: $5,000–$30,000+, depending on method and extent (interior vs exterior). Egress window installations typically add $2,000–$6,000 each, depending on foundation and location. Statistics Canada
Permit timelines: simple building or trade permits for straightforward basement finishes are often processed faster when plans are complete, expect anywhere from a few days to a few weeks for review. Complex projects (legal suites or structural repairs) can take longer due to engineering reviews or development permit checks. Steadfast prepares complete submissions to reduce review cycles and schedules inspections at the required stages so your project doesn’t stall.
How Steadfast Constructions manages permits and inspections (our local advantage)
Steadfast Constructions is an Edmonton-based team that specializes in basement renovations and legal suites across North Glenora, Westmount, Highlands, Ritchie, Bonnie Doon, and the neighbouring areas. Our local advantage includes:
- Permit-ready drawings: we prepare clear, code-compliant plans that show egress, insulation, and mechanical layouts to avoid multiple review cycles.
- Trade coordination: licensed electricians, plumbers, and HVAC technicians are scheduled for required rough-in inspections so the City can close permits efficiently.
- Waterproofing & foundation partners: for Highlands or Bonnie Doon properties that need mitigation, we organize diagnostics and structural engineering as needed.
- Heritage sensitivity: in older neighbourhoods, we preserve character features while ensuring code compliance and modern comfort.
- Single-point communication: a project manager keeps you informed through permit submission, inspection booking, and final sign-off.
As Steadfast’s lead project manager, Amina Khan says, “We treat permits as part of the build, not a separate admin chore — getting it right the first time saves homeowners time and money, and ensures the renovated basement is safe for years.”
Practical checklist before you start a Basement renovation in North Glenora (or nearby)
- Confirm scope: cosmetic or structural? Bathroom or suite?
- Order a moisture/foundation inspection if your house is 1950s–1970s; waterproofing should come first.
- Measure existing window openings to determine if egress retrofits are needed.
- Get three quotes: design/permit, general contractor, and waterproofing (if relevant).
- Ask contractors how they handle permits and inspections, and get it in writing.
- Budget 10–15% contingency for surprises common in older homes.
- Check zoning for suites and ask the contractor to confirm development-permit needs.
Local success stories: short examples
- North Glenora family: converted an unfinished basement into a playroom and bedroom: Steadfast added an egress window, upgraded insulation, and secured building/plumbing permits. The family now enjoys usable lower-level living and has a permit record for future resale.
- Ritchie modern remodel: a couple updated the basement with an open-plan living area and kitchenette for teens; Steadfast handled electrical and plumbing permits and ensured the suite remained non-self-contained to avoid a development-permit requirement.
- Bonnie Doon foundation repair & finish: after addressing a hairline foundation crack with localized repair and interior drain system, the basement was finished and passed final inspection; the client avoided a future leak and increased usable square footage.
Conclusion
If you own a home built in the 1950s–1970s in North Glenora, Westmount, Highlands, Ritchie, Bonnie Doon, King Edward Park, Strathearn, Idylwylde, Hazeldean, or Parkdale, your basement has great potential, but older construction brings permit and technical challenges that are best handled deliberately. From Basement renovation North Glenora, egress windows to Waterproof basement Highlands, Edmonton, and foundation repair Bonnie Doon, Steadfast Constructions provides local knowledge, permit expertise, and craft to get your project done right.
Ready to start? Steadfast Constructions offers free initial consultations and permit-guidance packages tailored to older Edmonton homes. Contact us today and let’s plan a basement renovation that’s safe, legal, and built to last.
Frequently Asked Questions (FAQs)
Q1: Do I need a permit for a basement renovation in North Glenora?
A: Most likely yes. In North Glenora and similar Edmonton neighbourhoods, adding bedrooms, bathrooms, moving walls, installing egress windows, or altering electrical/plumbing generally requires building and trade permits. Steadfast Constructions can assess your scope and handle submissions.
Q2: What size does an egress window need to be for a basement bedroom in Alberta?
A: An egress opening must provide at least 0.35 m² of unobstructed opening with no dimension less than 380 mm (15 in); window wells need at least 760 mm clearance. These requirements are inspected during permit review.
Q3: How much does waterproofing a basement in Highlands, Edmonton cost?
A: Costs vary by method. Interior drainage and sump pump systems typically range lower, while full exterior excavation and membrane systems cost more. Budget anywhere from a few thousand dollars to $20,000+, depending on the extent. Steadfast performs diagnostics and provides permit-ready quotes.
Q4: If I find foundation cracks in Bonnie Doon, do I need to pull a permit for repairs?
A: Structural repairs generally require engineering documentation and a building permit. Repair work should be coordinated with a structural engineer and the City’s permit process; Steadfast can manage this workflow for you.
Q5: How long do permits and inspections take for a modern basement remodel in Ritchie?
A: Simple permits for non-structural finishes may be reviewed in days or a few weeks if plans are complete. Complex projects (legal suites, structural changes) can take longer due to additional reviews. Working with an experienced contractor (like Steadfast) who submits complete permit packages generally shortens review cycles.







